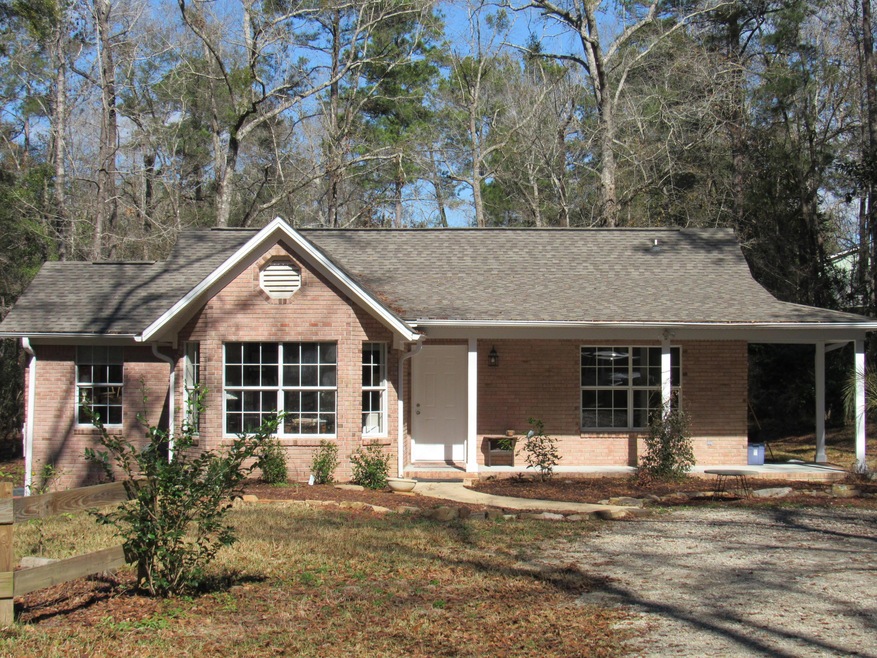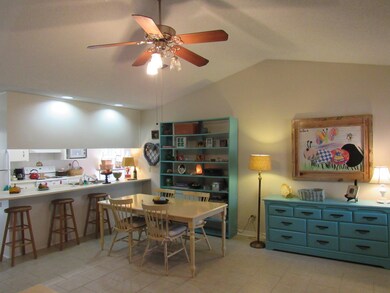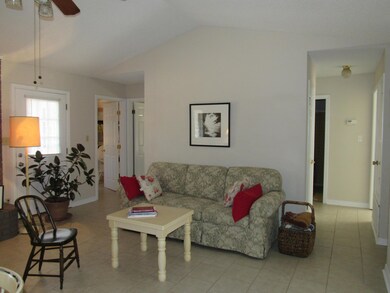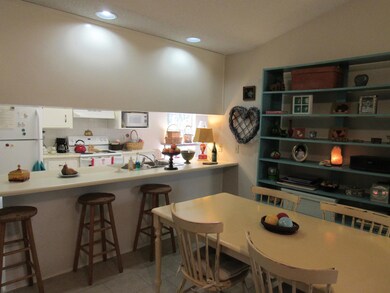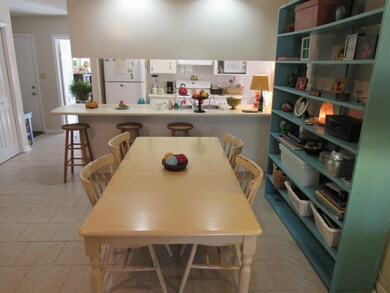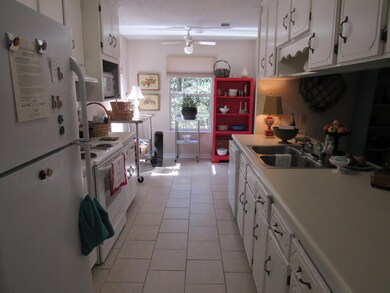
4736 Bob Sikes Rd Defuniak Springs, FL 32435
Highlights
- Deck
- Wooded Lot
- Home Office
- Newly Painted Property
- Vaulted Ceiling
- Walk-In Pantry
About This Home
As of August 2018Beautiful and peaceful brick home on 1 1/2 acres in a highly sought after area! This home is conveniently located to DeFuniak Spgs and has undergone a complete renovation. New roof, HVAC, well/pump, hot water heater, septic tank/drainfield, insulation in attic, shed, well house, appliances, flooring, paint and bathroom/kitchen/lighting fixtures. Yes, this home has had everything upgraded and is in like new condition! Home has tile throughout, galley style kitchen breakfast nook and large indoor laundry room. Living room has a brick fireplace flanked by doors that lead to a large deck and a vaulted ceiling. The master bedroom also has access to deck. There is a large workshop/garage on the back of the property. This one won't last long! Call for your tour today!
Last Agent to Sell the Property
- Ecn.rets.e5904
ecn.rets.RETS_OFFICE Listed on: 01/29/2018
Last Buyer's Agent
Nikki Pitman
Realty West
Home Details
Home Type
- Single Family
Est. Annual Taxes
- $731
Year Built
- Built in 1989 | Remodeled
Lot Details
- 1.51 Acre Lot
- Lot Dimensions are 119x580x118x580
- Property fronts a county road
- Cleared Lot
- Wooded Lot
- Property is zoned County, Horses Allowed,
Home Design
- Patio Home
- Newly Painted Property
- Brick Exterior Construction
- Composition Shingle Roof
Interior Spaces
- 1,482 Sq Ft Home
- 1-Story Property
- Vaulted Ceiling
- Ceiling Fan
- Recessed Lighting
- Fireplace
- Entrance Foyer
- Dining Room
- Home Office
- Utility Room
- Tile Flooring
Kitchen
- Breakfast Bar
- Walk-In Pantry
- Electric Oven or Range
- Self-Cleaning Oven
- Range Hood
- Dishwasher
Bedrooms and Bathrooms
- 3 Bedrooms
- En-Suite Primary Bedroom
- 2 Full Bathrooms
Laundry
- Dryer
- Washer
Outdoor Features
- Deck
- Separate Outdoor Workshop
- Shed
Schools
- West Defuniak Elementary School
- Walton Middle School
- Walton High School
Utilities
- Central Heating and Cooling System
- Private Company Owned Well
- Well
- Electric Water Heater
- Septic Tank
Listing and Financial Details
- Assessor Parcel Number 36-3N-20-28000-010-0024
Ownership History
Purchase Details
Purchase Details
Home Financials for this Owner
Home Financials are based on the most recent Mortgage that was taken out on this home.Purchase Details
Home Financials for this Owner
Home Financials are based on the most recent Mortgage that was taken out on this home.Purchase Details
Purchase Details
Home Financials for this Owner
Home Financials are based on the most recent Mortgage that was taken out on this home.Similar Homes in Defuniak Springs, FL
Home Values in the Area
Average Home Value in this Area
Purchase History
| Date | Type | Sale Price | Title Company |
|---|---|---|---|
| Interfamily Deed Transfer | -- | None Available | |
| Warranty Deed | $169,900 | A One Land Title Inc | |
| Warranty Deed | $73,900 | National Settlement & Title | |
| Warranty Deed | $45,000 | None Available | |
| Warranty Deed | $99,000 | -- |
Mortgage History
| Date | Status | Loan Amount | Loan Type |
|---|---|---|---|
| Previous Owner | $93,578 | FHA | |
| Previous Owner | $132,000 | New Conventional | |
| Previous Owner | $79,200 | No Value Available | |
| Closed | $19,000 | No Value Available |
Property History
| Date | Event | Price | Change | Sq Ft Price |
|---|---|---|---|---|
| 08/14/2018 08/14/18 | Sold | $169,900 | 0.0% | $115 / Sq Ft |
| 07/05/2018 07/05/18 | Pending | -- | -- | -- |
| 01/29/2018 01/29/18 | For Sale | $169,900 | +129.9% | $115 / Sq Ft |
| 09/19/2014 09/19/14 | Sold | $73,900 | 0.0% | $50 / Sq Ft |
| 06/19/2014 06/19/14 | Pending | -- | -- | -- |
| 05/20/2014 05/20/14 | For Sale | $73,900 | -- | $50 / Sq Ft |
Tax History Compared to Growth
Tax History
| Year | Tax Paid | Tax Assessment Tax Assessment Total Assessment is a certain percentage of the fair market value that is determined by local assessors to be the total taxable value of land and additions on the property. | Land | Improvement |
|---|---|---|---|---|
| 2024 | $731 | $124,710 | -- | -- |
| 2023 | $731 | $121,078 | $0 | $0 |
| 2022 | $757 | $117,551 | $0 | $0 |
| 2021 | $763 | $114,127 | $0 | $0 |
| 2020 | $775 | $112,551 | $4,100 | $108,451 |
| 2019 | $772 | $112,759 | $4,020 | $108,739 |
| 2018 | $419 | $72,414 | $0 | $0 |
| 2017 | $811 | $79,454 | $4,020 | $75,434 |
| 2016 | $420 | $71,417 | $0 | $0 |
| 2015 | $425 | $70,921 | $0 | $0 |
| 2014 | $415 | $68,011 | $0 | $0 |
Agents Affiliated with this Home
-
-
Seller's Agent in 2018
- Ecn.rets.e5904
ecn.rets.RETS_OFFICE
-
N
Buyer's Agent in 2018
Nikki Pitman
Realty West
-
Cosmo Spellings

Seller's Agent in 2014
Cosmo Spellings
Assurance Realty of NWFL LLC
(850) 699-1856
251 Total Sales
-
E
Buyer's Agent in 2014
Elizabeth Brannon
Naylor Realty And Associates
Map
Source: Emerald Coast Association of REALTORS®
MLS Number: 790635
APN: 36-3N-20-28000-010-0024
- 5241 Bob Sikes Rd
- 2 Acres Tyner Ln
- 318 Oakridge Cemetery Rd
- 200 Agnes Trail
- TBD Agnes Trail
- Lot 5 Pleasant Way
- Lot 10 S Pleasant Dr
- Lot 9 S Pleasant Dr
- Lot 16 Black Bear Ct
- Lot 15 Black Bear Ct
- Lot 6 Black Bear Ct
- Lot 7 Black Bear Ct
- Lot 8 Black Bear Ct
- 8.5 +/- AC Wildwood Lakes Dr
- TBD Wildwood Lakes Dr
- TBA Linda Ln
- TBD Owens Rd
- 541 Linda Ln
- 1422 Oakwood Lakes Blvd
- 447 Smith Rd
