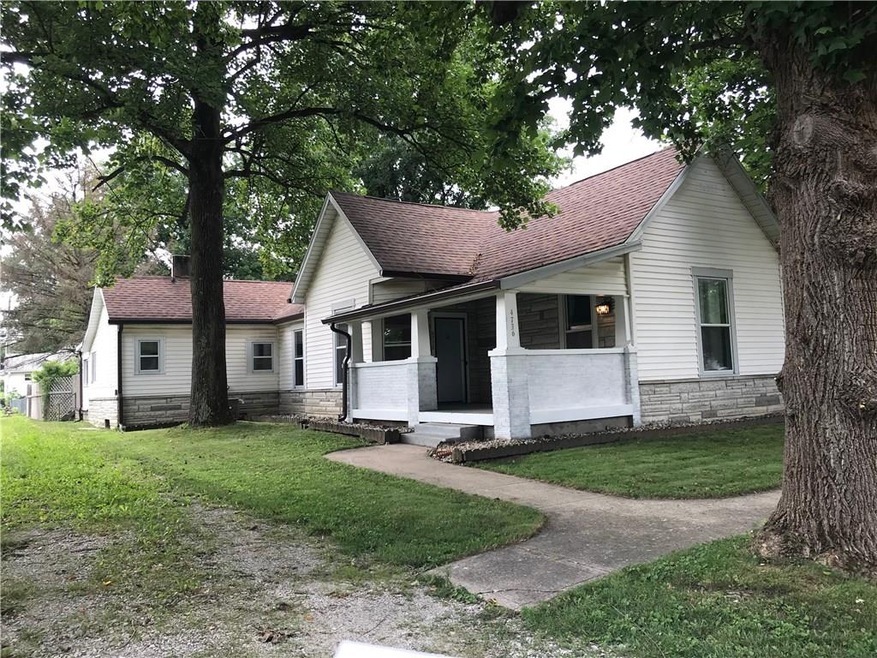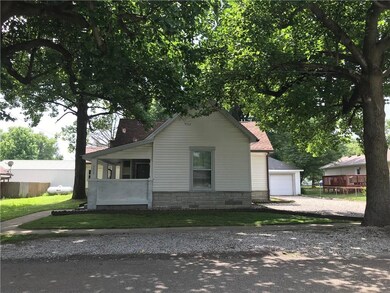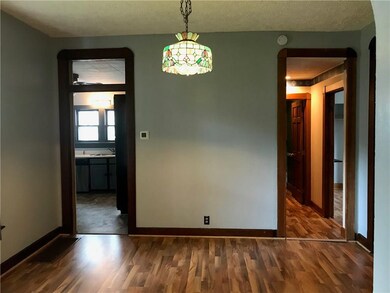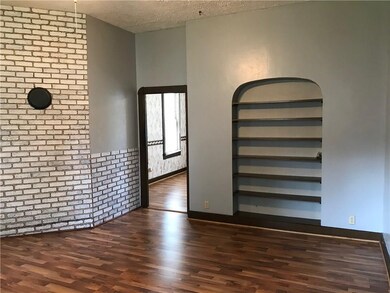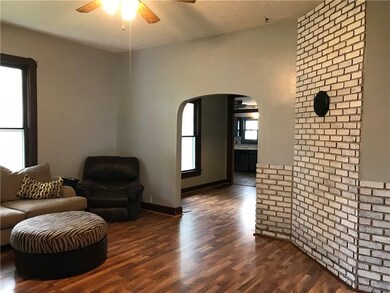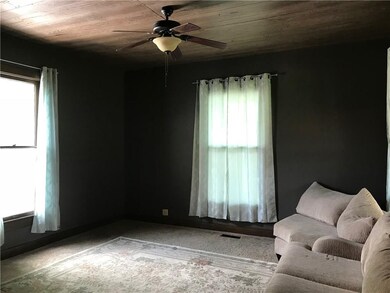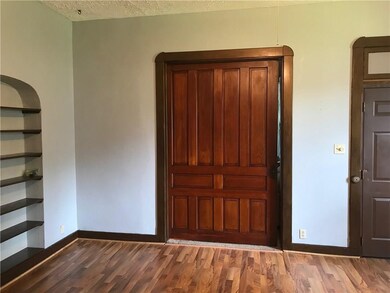
4736 Pennsylvania St Clayton, IN 46118
Estimated Value: $241,000 - $278,000
Highlights
- Vaulted Ceiling
- Shed
- Forced Air Heating and Cooling System
- Walk-In Closet
- 1-Story Property
- Garage
About This Home
As of September 2018Charming older home totally updated, but the beautiful woodwork is original and has so much character. Huge family room could be a 4th bedroom with double wide pocket doors. Home is situated in Mill Creek Elementary School area. Master bedroom boasts a nice large hanging barn door and huge walk-in closet which is hard to find in older homes. You will not be disappointed with parking space as there is plenty of room for all. Huge deck gives away to a park-like setting with a 2-stpry mini barn. Home has new flooring in most rooms. Come take a look and prepare to move right in!
Last Agent to Sell the Property
Debora Graham
Carpenter, REALTORS® Listed on: 07/03/2018
Last Buyer's Agent
Jessica Todd
EAE Indiana Realty
Home Details
Home Type
- Single Family
Est. Annual Taxes
- $648
Year Built
- Built in 1905
Lot Details
- 0.25 Acre Lot
- Back Yard Fenced
Home Design
- Block Foundation
- Vinyl Construction Material
Interior Spaces
- 2,400 Sq Ft Home
- 1-Story Property
- Vaulted Ceiling
- Unfinished Basement
- Basement Cellar
- Attic Access Panel
- Fire and Smoke Detector
Kitchen
- Electric Oven
- Built-In Microwave
Bedrooms and Bathrooms
- 3 Bedrooms
- Walk-In Closet
- 2 Full Bathrooms
Laundry
- Dryer
- Washer
Parking
- Garage
- Gravel Driveway
Outdoor Features
- Shed
Utilities
- Forced Air Heating and Cooling System
- Heating System Uses Propane
- Well
- High Speed Internet
Listing and Financial Details
- Assessor Parcel Number 321134318006000014
Ownership History
Purchase Details
Home Financials for this Owner
Home Financials are based on the most recent Mortgage that was taken out on this home.Purchase Details
Purchase Details
Similar Homes in Clayton, IN
Home Values in the Area
Average Home Value in this Area
Purchase History
| Date | Buyer | Sale Price | Title Company |
|---|---|---|---|
| Ryan Kaylee | $139,900 | Chicago Title | |
| Howe Jaimie L | -- | -- | |
| Members Credit Union | -- | None Available |
Mortgage History
| Date | Status | Borrower | Loan Amount |
|---|---|---|---|
| Open | Ryan Kaylee | $8,676 | |
| Open | Ryan Kaylee | $137,365 |
Property History
| Date | Event | Price | Change | Sq Ft Price |
|---|---|---|---|---|
| 09/12/2018 09/12/18 | Sold | $139,900 | -3.5% | $58 / Sq Ft |
| 07/15/2018 07/15/18 | Pending | -- | -- | -- |
| 07/09/2018 07/09/18 | Price Changed | $144,900 | -6.5% | $60 / Sq Ft |
| 07/03/2018 07/03/18 | For Sale | $154,900 | +268.8% | $65 / Sq Ft |
| 10/05/2012 10/05/12 | Sold | $42,000 | 0.0% | $18 / Sq Ft |
| 09/19/2012 09/19/12 | Pending | -- | -- | -- |
| 08/10/2012 08/10/12 | For Sale | $42,000 | -- | $18 / Sq Ft |
Tax History Compared to Growth
Tax History
| Year | Tax Paid | Tax Assessment Tax Assessment Total Assessment is a certain percentage of the fair market value that is determined by local assessors to be the total taxable value of land and additions on the property. | Land | Improvement |
|---|---|---|---|---|
| 2024 | $2,018 | $206,900 | $23,400 | $183,500 |
| 2023 | $2,296 | $163,800 | $22,300 | $141,500 |
| 2022 | $1,569 | $156,400 | $21,200 | $135,200 |
| 2021 | $1,066 | $140,700 | $21,200 | $119,500 |
| 2020 | $949 | $137,200 | $21,200 | $116,000 |
| 2019 | $827 | $122,100 | $15,700 | $106,400 |
| 2018 | $873 | $119,800 | $15,700 | $104,100 |
| 2017 | $648 | $99,500 | $15,300 | $84,200 |
| 2016 | $607 | $97,000 | $15,300 | $81,700 |
| 2014 | $546 | $93,700 | $15,000 | $78,700 |
Agents Affiliated with this Home
-
D
Seller's Agent in 2018
Debora Graham
Carpenter, REALTORS®
-
J
Buyer's Agent in 2018
Jessica Todd
EAE Indiana Realty
(317) 771-7216
8 Total Sales
-
Stan Comer

Seller's Agent in 2012
Stan Comer
Carpenter, REALTORS®
(317) 281-7395
112 Total Sales
-

Buyer's Agent in 2012
Eric Gebauer
RE/MAX
Map
Source: MIBOR Broker Listing Cooperative®
MLS Number: MBR21578320
APN: 32-11-34-318-006.000-014
- 156 S Cross St
- 4526 Iowa St
- 71 W County Road 500 S
- 1082 E County Road 400 S
- 5541 S County Road 150 E
- 6189 Vigo Dr
- 6344 Turner Dr
- 2556 E County Road 400 S
- 2330 Oak Dr
- 2449 Cartersburg Rd
- 0 E Co Rd 1000 S Unit MBR21887887
- 3360 Main St
- 4680 Cartersburg Rd
- 5592 Cattail Branch Ln
- 3912 Bamboo Branch Dr
- 3871 Donaldson Creek Ct
- 3915 Donaldson Creek Ct
- 7748 S State Road 39
- 3933 Donaldson Creek Ct
- 3949 Donaldson Creek Ct
- 4736 Pennsylvania St
- 4726 Pennsylvania St
- 4764 Pennsylvania St
- 4739 Pennsylvania St
- 4727 Iowa St
- 4755 Iowa St
- 74 Cross St
- 4712 Pennsylvania St
- 4788 Pennsylvania St
- 81 Crawford St
- 4701 Pennsylvania St
- 225 N Pennsylvania St
- 21 Crawford St
- 4785 Pennsylvania St
- 4738 Ohio St
- 4799 Pennsylvania St
- 4806 Pennsylvania St
- 44 Crawford St
- 130 S Cross St
- 4750 Ohio St
