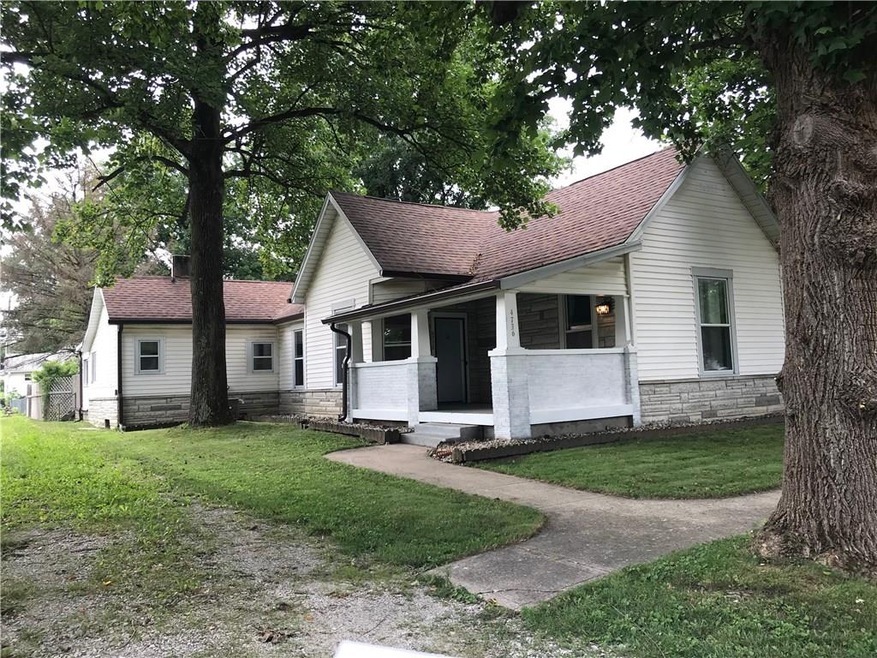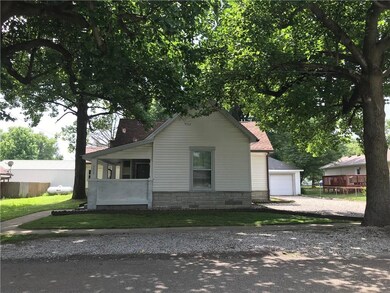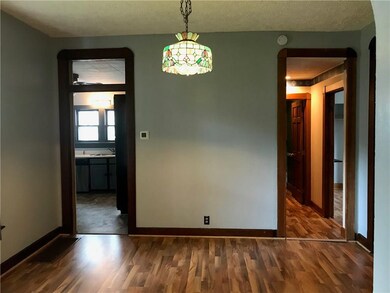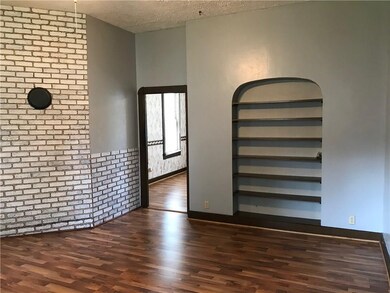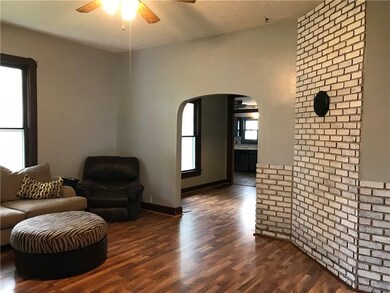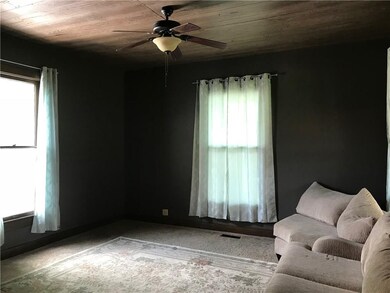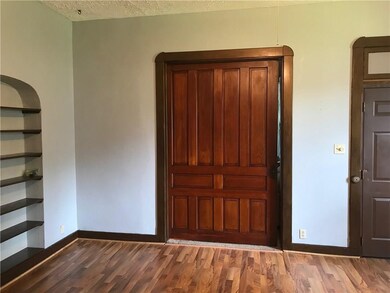
4736 Pennsylvania St Clayton, IN 46118
Highlights
- Vaulted Ceiling
- Shed
- Forced Air Heating and Cooling System
- Walk-In Closet
- 1-Story Property
- Garage
About This Home
As of September 2018Charming older home totally updated, but the beautiful woodwork is original and has so much character. Huge family room could be a 4th bedroom with double wide pocket doors. Home is situated in Mill Creek Elementary School area. Master bedroom boasts a nice large hanging barn door and huge walk-in closet which is hard to find in older homes. You will not be disappointed with parking space as there is plenty of room for all. Huge deck gives away to a park-like setting with a 2-stpry mini barn. Home has new flooring in most rooms. Come take a look and prepare to move right in!
Last Agent to Sell the Property
Debora Graham
Carpenter, REALTORS® Listed on: 07/03/2018
Last Buyer's Agent
Jessica Todd
EAE Indiana Realty
Home Details
Home Type
- Single Family
Est. Annual Taxes
- $648
Year Built
- Built in 1905
Lot Details
- 0.25 Acre Lot
- Back Yard Fenced
Home Design
- Block Foundation
- Vinyl Construction Material
Interior Spaces
- 2,400 Sq Ft Home
- 1-Story Property
- Vaulted Ceiling
- Unfinished Basement
- Basement Cellar
- Attic Access Panel
- Fire and Smoke Detector
Kitchen
- Electric Oven
- Built-In Microwave
Bedrooms and Bathrooms
- 3 Bedrooms
- Walk-In Closet
- 2 Full Bathrooms
Laundry
- Dryer
- Washer
Parking
- Garage
- Gravel Driveway
Outdoor Features
- Shed
Utilities
- Forced Air Heating and Cooling System
- Heating System Uses Propane
- Well
- High Speed Internet
Listing and Financial Details
- Assessor Parcel Number 321134318006000014
Ownership History
Purchase Details
Home Financials for this Owner
Home Financials are based on the most recent Mortgage that was taken out on this home.Purchase Details
Purchase Details
Similar Homes in Clayton, IN
Home Values in the Area
Average Home Value in this Area
Purchase History
| Date | Type | Sale Price | Title Company |
|---|---|---|---|
| Warranty Deed | $139,900 | Chicago Title | |
| Quit Claim Deed | -- | -- | |
| Sheriffs Deed | -- | None Available |
Mortgage History
| Date | Status | Loan Amount | Loan Type |
|---|---|---|---|
| Open | $8,676 | New Conventional | |
| Open | $137,365 | FHA |
Property History
| Date | Event | Price | Change | Sq Ft Price |
|---|---|---|---|---|
| 09/12/2018 09/12/18 | Sold | $139,900 | -3.5% | $58 / Sq Ft |
| 07/15/2018 07/15/18 | Pending | -- | -- | -- |
| 07/09/2018 07/09/18 | Price Changed | $144,900 | -6.5% | $60 / Sq Ft |
| 07/03/2018 07/03/18 | For Sale | $154,900 | +268.8% | $65 / Sq Ft |
| 10/05/2012 10/05/12 | Sold | $42,000 | 0.0% | $18 / Sq Ft |
| 09/19/2012 09/19/12 | Pending | -- | -- | -- |
| 08/10/2012 08/10/12 | For Sale | $42,000 | -- | $18 / Sq Ft |
Tax History Compared to Growth
Tax History
| Year | Tax Paid | Tax Assessment Tax Assessment Total Assessment is a certain percentage of the fair market value that is determined by local assessors to be the total taxable value of land and additions on the property. | Land | Improvement |
|---|---|---|---|---|
| 2024 | $2,018 | $206,900 | $23,400 | $183,500 |
| 2023 | $2,296 | $163,800 | $22,300 | $141,500 |
| 2022 | $1,569 | $156,400 | $21,200 | $135,200 |
| 2021 | $1,066 | $140,700 | $21,200 | $119,500 |
| 2020 | $949 | $137,200 | $21,200 | $116,000 |
| 2019 | $827 | $122,100 | $15,700 | $106,400 |
| 2018 | $873 | $119,800 | $15,700 | $104,100 |
| 2017 | $648 | $99,500 | $15,300 | $84,200 |
| 2016 | $607 | $97,000 | $15,300 | $81,700 |
| 2014 | $546 | $93,700 | $15,000 | $78,700 |
Agents Affiliated with this Home
-
D
Seller's Agent in 2018
Debora Graham
Carpenter, REALTORS®
-
J
Buyer's Agent in 2018
Jessica Todd
EAE Indiana Realty
-
Stan Comer

Seller's Agent in 2012
Stan Comer
Carpenter, REALTORS®
(317) 281-7395
110 Total Sales
-
E
Buyer's Agent in 2012
Eric Gebauer
RE/MAX
Map
Source: MIBOR Broker Listing Cooperative®
MLS Number: MBR21578320
APN: 32-11-34-318-006.000-014
- 4833 Pennsylvania St
- 156 S Cross St
- 133 W Michigan St
- 4526 Iowa St
- 71 W County Road 500 S
- 3718 S County Road 101 E
- 1082 E County Road 400 S
- 6189 Vigo Dr
- 6305 Vigo Dr
- 2556 E County Road 400 S
- 2330 Oak Dr
- 2449 Cartersburg Rd
- 0 E Co Rd 1000 S Unit MBR21887887
- 3360 Main St
- 3017.5 E County Road 350 S
- 3017 E County Road 350 S
- 0 E County Road 350 S
- 4680 Cartersburg Rd
- 5592 Cattail Branch Ln
- 3847 Donaldson Creek Ct
