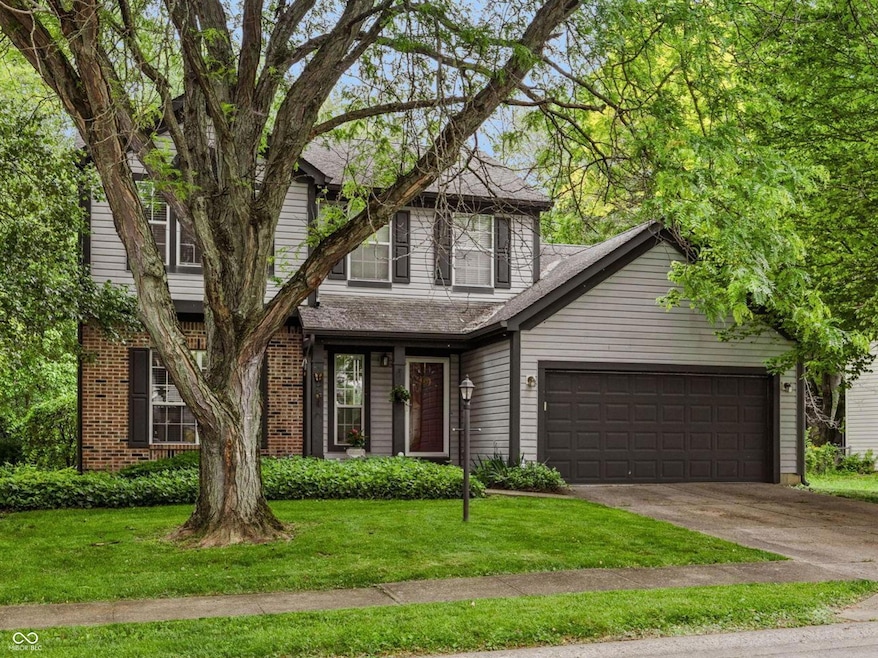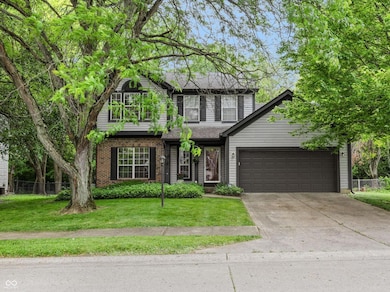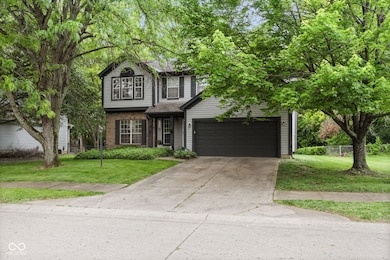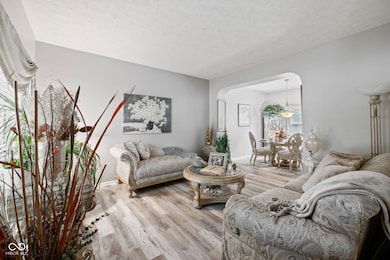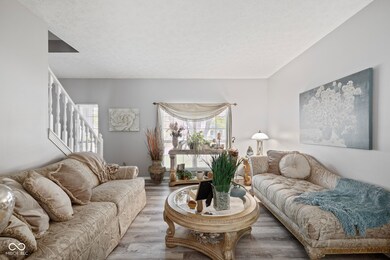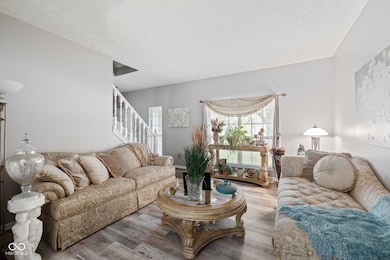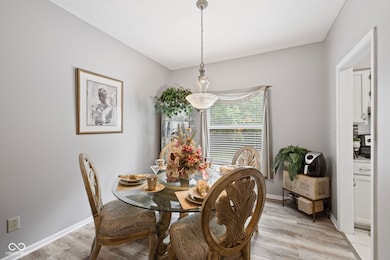
4736 Rocky Knob Ln Indianapolis, IN 46254
Snacks/Guion Creek NeighborhoodEstimated payment $2,110/month
Highlights
- Cathedral Ceiling
- 2 Car Attached Garage
- Walk-In Closet
- No HOA
- Eat-In Kitchen
- Laundry Room
About This Home
This beautiful 4 bedroom 2.5 bath home with a BASEMENT beckons with the promise of a life less ordinary, a single-family residence where the everyday feels like a delightful adventure! It's ready and waiting, practically sparkling with anticipation for its new owner. Plenty of living space, this two-story abode offers plenty of room to stretch out and craft your ideal haven. Imagine the possibilities within those walls - a cozy reading nook bathed in sunlight, a dining area where laughter echoes during gatherings, or perhaps a home office where brilliant ideas take flight, the perfect setting for a life filled with joy and comfort! Nestled on a generous 10149 square foot lot, the outdoor space presents a canvas for your imagination. Think vibrant flowerbeds bursting with color, a tranquil patio for sipping your morning coffee, or even a whimsical garden where dreams blossom alongside the blooms. This residence is a testament to enduring quality, a solid foundation upon which to build your future. This INDIANAPOLIS single-family residence is more than just a house; it's an invitation to create a life you adore!
Home Details
Home Type
- Single Family
Est. Annual Taxes
- $2,390
Year Built
- Built in 1989
Parking
- 2 Car Attached Garage
Home Design
- Brick Exterior Construction
- Vinyl Siding
- Concrete Perimeter Foundation
Interior Spaces
- 2-Story Property
- Cathedral Ceiling
- Family Room with Fireplace
- Ceramic Tile Flooring
- Laundry Room
- Basement
Kitchen
- Eat-In Kitchen
- Electric Oven
Bedrooms and Bathrooms
- 4 Bedrooms
- Walk-In Closet
- Dual Vanity Sinks in Primary Bathroom
Schools
- Pike High School
Additional Features
- 10,149 Sq Ft Lot
- Forced Air Heating and Cooling System
Community Details
- No Home Owners Association
- Shadow Pointe Subdivision
Listing and Financial Details
- Tax Lot 6
- Assessor Parcel Number 490608107114000600
Map
Home Values in the Area
Average Home Value in this Area
Tax History
| Year | Tax Paid | Tax Assessment Tax Assessment Total Assessment is a certain percentage of the fair market value that is determined by local assessors to be the total taxable value of land and additions on the property. | Land | Improvement |
|---|---|---|---|---|
| 2024 | $3,060 | $297,200 | $31,200 | $266,000 |
| 2023 | $3,060 | $297,200 | $31,200 | $266,000 |
| 2022 | $2,477 | $234,300 | $31,200 | $203,100 |
| 2021 | $2,065 | $198,100 | $17,400 | $180,700 |
| 2020 | $1,738 | $165,600 | $17,400 | $148,200 |
| 2019 | $1,644 | $156,300 | $17,400 | $138,900 |
| 2018 | $1,588 | $150,900 | $17,400 | $133,500 |
| 2017 | $1,533 | $145,600 | $17,400 | $128,200 |
| 2016 | $1,428 | $135,300 | $17,400 | $117,900 |
| 2014 | $1,132 | $118,700 | $17,400 | $101,300 |
| 2013 | $1,138 | $118,700 | $17,400 | $101,300 |
Property History
| Date | Event | Price | Change | Sq Ft Price |
|---|---|---|---|---|
| 06/12/2025 06/12/25 | Price Changed | $345,000 | -1.4% | $190 / Sq Ft |
| 05/29/2025 05/29/25 | For Sale | $350,000 | -- | $193 / Sq Ft |
Similar Homes in Indianapolis, IN
Source: MIBOR Broker Listing Cooperative®
MLS Number: 22041373
APN: 49-06-08-107-114.000-600
- 4749 Rocky Knob Ln
- 4747 Guion Rd
- 4404 London Ct
- 3746 W 46th St
- 4408 Clovelly Ct
- 4410 Mountbatten Ct
- 4719 Arabian Run
- 5167 W Abington Way
- 4566 Melbourne Rd
- 4814 Lynton Ct
- 4316 Village Trace Dr
- 4411 Rotterdam Dr
- 5010 Melbourne Rd
- 5014 Melbourne Rd
- 3440 W 46th St
- 5234 Melbourne Rd
- 4315 Village Bend Ct
- 4839 Alameda Rd
- 5453 Nighthawk Way
- 4567 Lincoln Rd
- 4903 Guion Rd
- 4237 Ansar Ct
- 4514 Candletree Cir
- 4356 Village Bend Ln
- 4656 Edwardian Cir
- 4235 Trace Edge Ln
- 4829 Lincoln Rd
- 4959 Oakhurst Dr
- 4123 Robertson Blvd
- 4110 Luxembourg Cir W
- 5005 Lily Ln
- 4131 Robertson Ct
- 5549 Rosewood Commons Dr
- 5302 Woodbrook Dr
- 5564 Northland Rd
- 3714 Bonn Blvd
- 3703 Bonn Blvd
- 5038 Deer Creek Place
- 5810 Sebring Ct
- 5661 Buttercup Way
