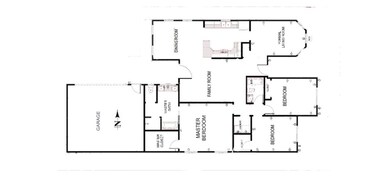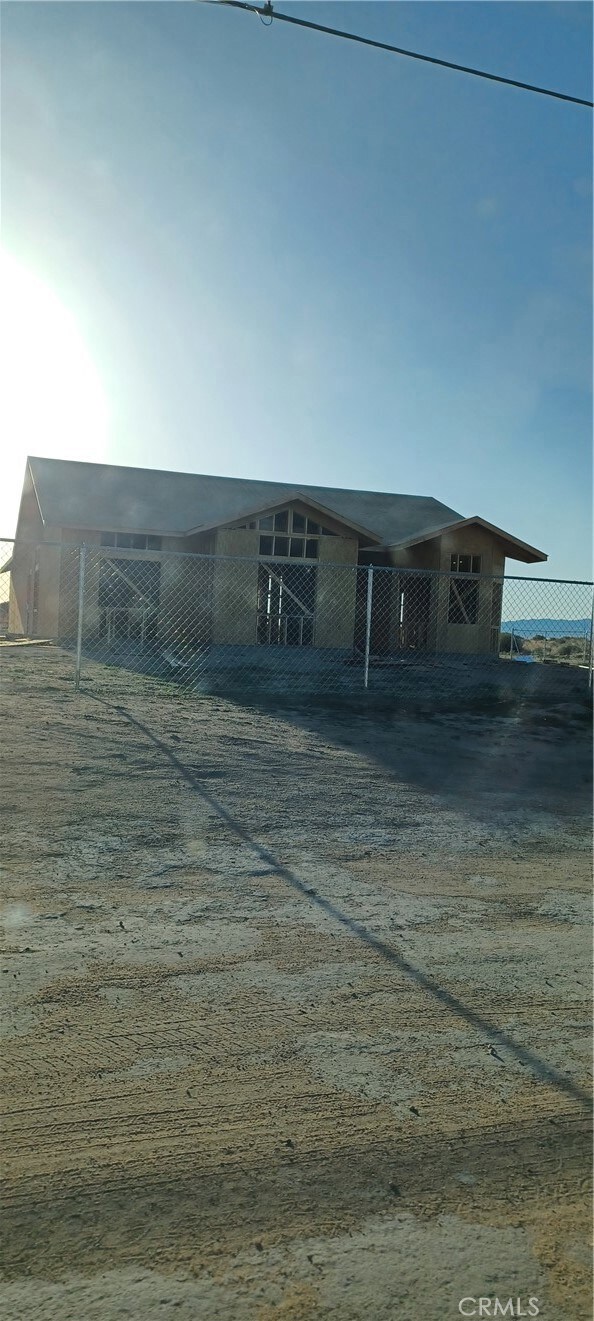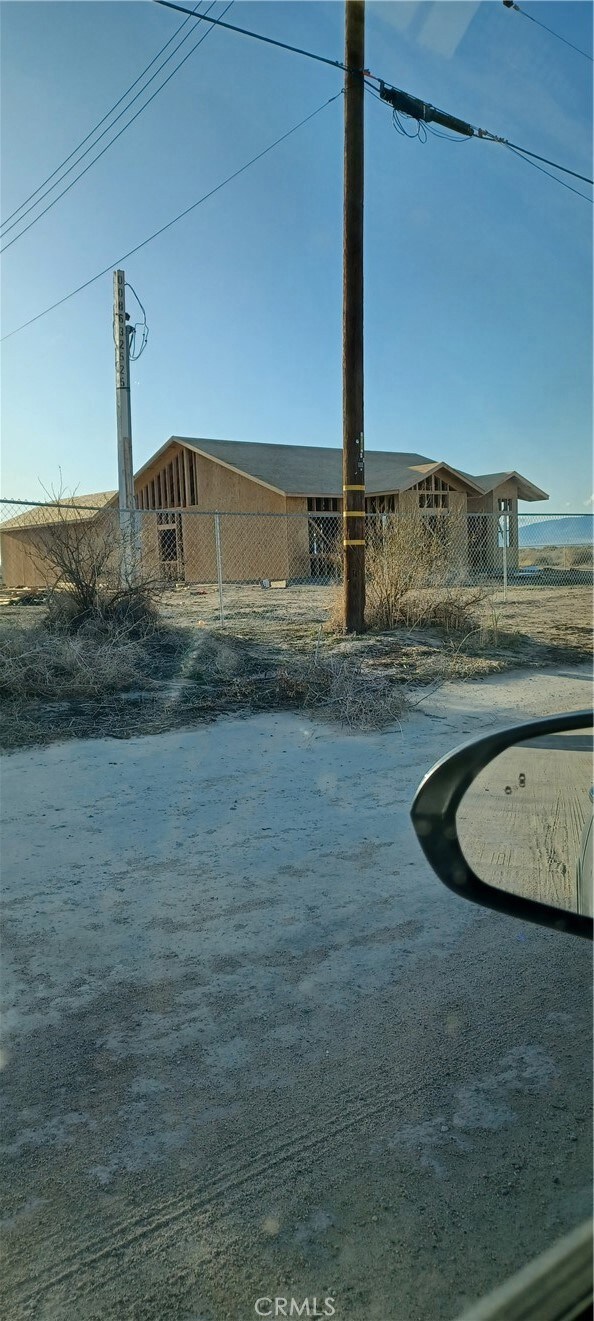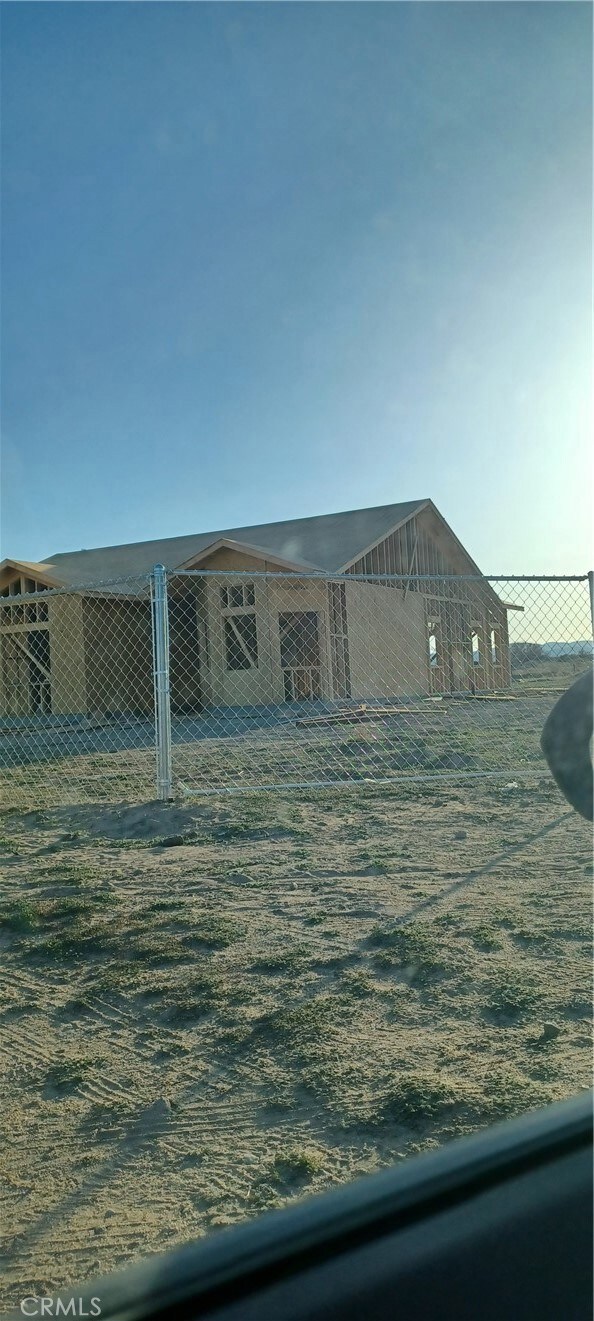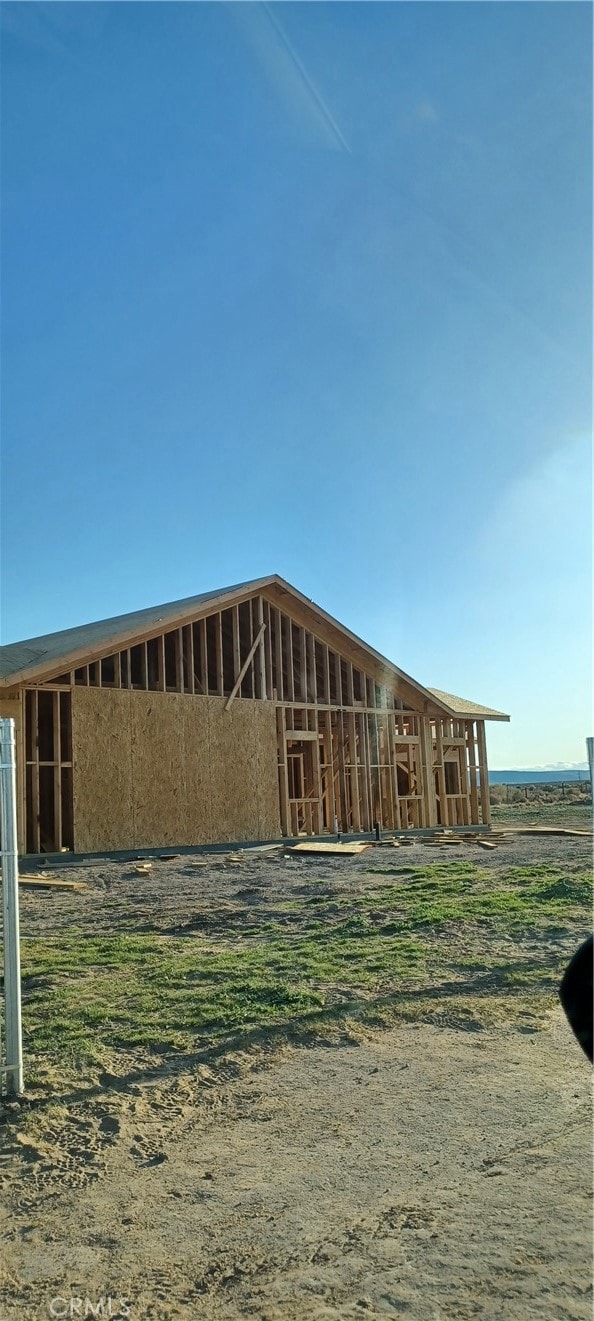
47363 93rd St W Lancaster, CA 93536
Northwest Antelope Valley NeighborhoodEstimated payment $3,670/month
Highlights
- Horse Property
- RV Access or Parking
- Primary Bedroom Suite
- Horse Property Unimproved
- Solar Power System
- Auto Driveway Gate
About This Home
New construction in Horse Country. That's right. "Gentlemen's ranch". Horses and other hoofed animals are permitted in the unincorporated area of Los Angeles County. This impressive 3 bedroom, 2 baths, brand new home consists of 9 foot high walls, recessed lighting, all new appliances, runs on electricity, no gas, septic system, solar, tasteful carpet and tiles, open kitchen with Formal Living room and great room, Eating area both in the kitchen as well as separate dining area. Indoor laundry room. Oversized 2 car garage with EV plug in capabilities.. All sitting on an acre and a quarter. Room for toys, animals, pool, lazy river, ADUs . . .just let your mind wander. And the stars at night are truly unbelievable. Best of all, contract it while it is under construction and this semi custom home can ad (almost) all your personal touches.
Far enough out to be out of the light pollution from the city, close enough to have all city amenities within very short traveling distance.
Make this one yours today. Seller is licensed to practice real estate in the state of California.
Listing Agent
Penrose & Associates Brokerage Phone: 661-877-6525 License #01230344 Listed on: 04/05/2025
Home Details
Home Type
- Single Family
Est. Annual Taxes
- $833
Year Built
- Built in 2025 | Under Construction
Lot Details
- 1.24 Acre Lot
- Property fronts a private road
- Property fronts a county road
- Desert faces the front and back of the property
- East Facing Home
- Chain Link Fence
- New Fence
- Water-Smart Landscaping
- Corner Lot
- Rectangular Lot
- Paved or Partially Paved Lot
- Level Lot
- Corners Of The Lot Have Been Marked
- Private Yard
- Garden
- Back and Front Yard
- On-Hand Building Permits
- Property is zoned LCA2
Parking
- 2 Car Attached Garage
- 4 Open Parking Spaces
- Oversized Parking
- Parking Available
- Side Facing Garage
- Side by Side Parking
- Single Garage Door
- Garage Door Opener
- Circular Driveway
- Driveway Level
- Auto Driveway Gate
- Parking Lot
- Off-Street Parking
- RV Access or Parking
- Community Parking Structure
Property Views
- Panoramic
- Mountain
- Desert
- Hills
- Valley
- Neighborhood
Home Design
- Traditional Architecture
- Turnkey
- Permanent Foundation
- Slab Foundation
- Fire Rated Drywall
- Frame Construction
- Shingle Roof
- Asphalt Roof
- Pre-Cast Concrete Construction
- Stucco
Interior Spaces
- 1,888 Sq Ft Home
- 1-Story Property
- Open Floorplan
- High Ceiling
- Recessed Lighting
- Window Screens
- Entryway
- Great Room
- Living Room
- Formal Dining Room
- Carpet
Kitchen
- Eat-In Kitchen
- Breakfast Bar
- <<selfCleaningOvenToken>>
- Electric Range
- Range Hood
- <<microwave>>
- Water Line To Refrigerator
- Dishwasher
- Stone Countertops
- Disposal
Bedrooms and Bathrooms
- 3 Main Level Bedrooms
- Primary Bedroom Suite
- Walk-In Closet
- Upgraded Bathroom
- Bathroom on Main Level
- 2 Full Bathrooms
- Granite Bathroom Countertops
- Dual Vanity Sinks in Primary Bathroom
- Low Flow Shower
- Low Flow Toliet
- Private Water Closet
- <<tubWithShowerToken>>
- Separate Shower
- Exhaust Fan In Bathroom
Laundry
- Laundry Room
- Dryer
- Washer
Home Security
- Fire and Smoke Detector
- Fire Sprinkler System
Accessible Home Design
- More Than Two Accessible Exits
- Low Pile Carpeting
- Accessible Parking
Eco-Friendly Details
- Green Roof
- Energy-Efficient Appliances
- Energy-Efficient Windows
- Energy-Efficient Construction
- Energy-Efficient HVAC
- Energy-Efficient Lighting
- Energy-Efficient Insulation
- Energy-Efficient Doors
- Grid-tied solar system exports excess electricity
- Solar Power System
- Solar owned by seller
- Reclaimed Water Irrigation System
Location
- Property is near a park
- Urban Location
- Suburban Location
Schools
- Quartz Hill High School
Utilities
- Ducts Professionally Air-Sealed
- Central Heating and Cooling System
- Vented Exhaust Fan
- Overhead Utilities
- 220 Volts in Garage
- Natural Gas Not Available
- Tankless Water Heater
- Conventional Septic
- Perc Test On File For Septic Tank
- Soils Analysis Septic
- Sewer Not Available
Additional Features
- Horse Property
- Agricultural
- Horse Property Unimproved
Listing and Financial Details
- Tax Lot 29
- Tax Tract Number 9561
- Assessor Parcel Number 3219004002
- $101 per year additional tax assessments
Community Details
Overview
- No Home Owners Association
Recreation
- Park
Map
Home Values in the Area
Average Home Value in this Area
Tax History
| Year | Tax Paid | Tax Assessment Tax Assessment Total Assessment is a certain percentage of the fair market value that is determined by local assessors to be the total taxable value of land and additions on the property. | Land | Improvement |
|---|---|---|---|---|
| 2024 | $833 | $10,037 | $10,037 | -- |
| 2023 | $219 | $9,841 | $9,841 | $0 |
| 2022 | $213 | $9,649 | $9,649 | $0 |
| 2021 | $208 | $9,460 | $9,460 | $0 |
| 2019 | $204 | $9,180 | $9,180 | $0 |
| 2018 | $273 | $14,280 | $14,280 | $0 |
| 2016 | $406 | $25,608 | $25,608 | $0 |
| 2015 | $402 | $25,224 | $25,224 | $0 |
| 2014 | $417 | $24,730 | $24,730 | $0 |
Property History
| Date | Event | Price | Change | Sq Ft Price |
|---|---|---|---|---|
| 04/05/2025 04/05/25 | For Sale | $650,000 | -- | $344 / Sq Ft |
Purchase History
| Date | Type | Sale Price | Title Company |
|---|---|---|---|
| Grant Deed | -- | All American | |
| Grant Deed | $9,000 | First American Title Company | |
| Public Action Common In Florida Clerks Tax Deed Or Tax Deeds Or Property Sold For Taxes | $3,800 | None Available |
Mortgage History
| Date | Status | Loan Amount | Loan Type |
|---|---|---|---|
| Open | $350,000 | Construction | |
| Previous Owner | $7,000 | Purchase Money Mortgage |
Similar Homes in Lancaster, CA
Source: California Regional Multiple Listing Service (CRMLS)
MLS Number: SW25074754
APN: 3219-004-002
- 47347 92nd St W
- 47242 92nd St W
- 0 W Avenue F 10
- 20500 W Avenue F 10
- 0 104th St West and Ave E
- 0 W Cor Avenue G 92 Stw Unit 25005034
- 0 100th St West & Ave F12 Unit 24000022
- 48011 93rd St W
- 0 85th St W & Ave F-6 Unit 25001799
- 47944 90th St W
- 0 Vac Vic Avenue F10 85 Stw Unit IG24209095
- 0 W Avenue F 2 Unit SR24180650
- 0 W Avenue F 2 Unit 24006442
- 8700 W Avenue G
- 93 93 Stw Vic E6 Ave Unit D6
- 102 Stw Vic Ave E12
- 0 Vac 80 Stw Vic Avenue F6 Unit SR16757287
- 0 Vac Vic Avenue F8 110 Stw Unit SR24059766
- 0 Vac Ave G Vic 125 Stw Unit PW23119470
- 0 85th St W Unit 25003979
- 8714 W Avenue e4 Unit ADU
- 8127 W Avenue e12
- 8127 W Ave E12
- 2935 W Lancaster Blvd
- 44445 Freer Way
- 6036 W Ave J
- 44250 62nd St W
- 6202 W Avenue j5
- 45058 44th St W
- 4821 W Avenue j4
- 6111 Brentwood Ave
- 44157 47th St W
- 4616 W Avenue j2
- 43726 47th St W
- 4706 Spice St
- 4066 W Ave J-6
- 42242 71st St W
- 44824 Lotus Ct
- 44127 Chaparral Dr
- 43808 Vintage St


