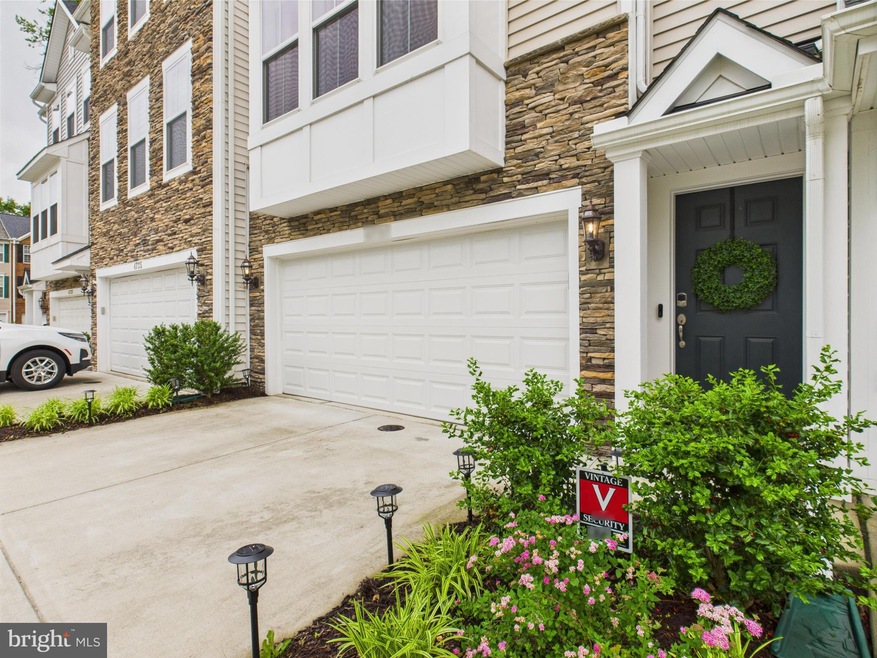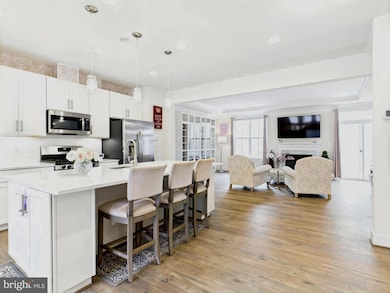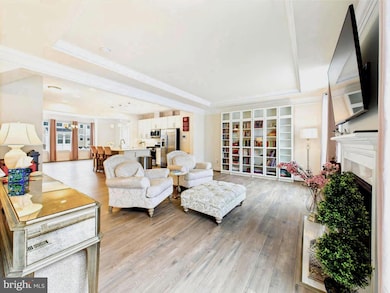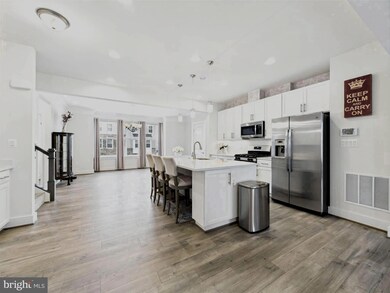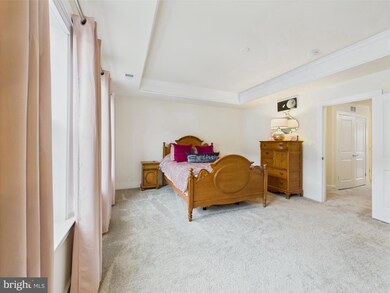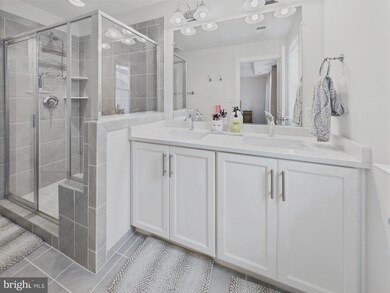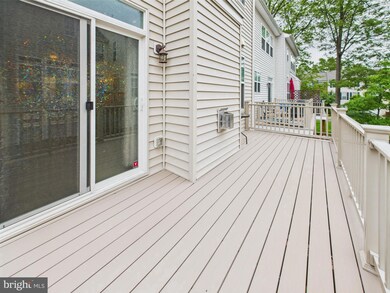
4737 Earl Flanagan Way Alexandria, VA 22309
Woodlawn NeighborhoodEstimated payment $5,053/month
Highlights
- Eat-In Gourmet Kitchen
- Dual Staircase
- Contemporary Architecture
- Open Floorplan
- Deck
- 3-minute walk to Woodlawn Park
About This Home
Price Reduction! This NEWER section of the community built in 2020 offers over 2400 square feet in an OPEN floor plan with premium finishes and a TWO car garage. TWO PRIMARY bedrooms with ENSUITE bathrooms and walk-in closets are located on the upper level, A third bedroom and bath on the main level has a separate entrance providing flexible use for a rental, office or family room. Wegmans and Costco are nearby and public transit to the Huntington Metro, Pentagon and Alexandria is just a few blocks away. Fort Belvoir is a short ride and Woodlawn Park with walking trails, basketball, tennis courts, picnic area and playground can be enjoyed nearby.
A large center eat in island flanked by spacious sun drenched living and dining rooms introduces the living space with GE Profile appliances, a gas range, pantry, built-in buffet, quartz countertops, recessed and pendant lighting completing the gourmet kitchen. A gas fireplace, mantel, marble surround and hearth serves as a focal point for the living room and includes sliding glass doors to the rear trex deck where propane gas and electric grilling are permitted.
Ample on site PARKING as well as street parking is convenient for guests. A lighted front walkway welcomes and a compact rear yard can be fenced as needed. The entire home is above ground.
When connected to WIFI, the security system allows smart features including thermostat adjustment, open/close garage door, lock and unlock the house, and also to control foyer and exterior lights. The security system is turned off now and does include video and audio recording.
This residence offers the perfect combination of style, comfort, and convenience in a sought-after location.
Open House Schedule
-
Sunday, July 20, 20252:00 to 4:00 pm7/20/2025 2:00:00 PM +00:007/20/2025 4:00:00 PM +00:00Price Reduction! Come see it now!Add to Calendar
Townhouse Details
Home Type
- Townhome
Est. Annual Taxes
- $8,681
Year Built
- Built in 2020
Lot Details
- 1,728 Sq Ft Lot
- Backs To Open Common Area
- West Facing Home
- Landscaped
- Cleared Lot
- Back and Front Yard
- Property is in excellent condition
HOA Fees
- $105 Monthly HOA Fees
Parking
- 2 Car Direct Access Garage
- 2 Driveway Spaces
- Parking Storage or Cabinetry
- Free Parking
- Front Facing Garage
- Garage Door Opener
- On-Street Parking
- Off-Street Parking
- Surface Parking
- Parking Space Conveys
Home Design
- Contemporary Architecture
- Block Foundation
- Shingle Roof
- Stone Siding
- Vinyl Siding
Interior Spaces
- 2,220 Sq Ft Home
- Property has 3 Levels
- Open Floorplan
- Dual Staircase
- Built-In Features
- Crown Molding
- Beamed Ceilings
- Tray Ceiling
- Ceiling height of 9 feet or more
- Recessed Lighting
- Gas Fireplace
- Double Pane Windows
- Window Treatments
- Window Screens
- Double Door Entry
- Sliding Doors
- Six Panel Doors
- Great Room
- Dining Room
- Courtyard Views
Kitchen
- Eat-In Gourmet Kitchen
- Breakfast Area or Nook
- Gas Oven or Range
- Stove
- Built-In Microwave
- ENERGY STAR Qualified Refrigerator
- Ice Maker
- ENERGY STAR Qualified Dishwasher
- Stainless Steel Appliances
- Kitchen Island
- Upgraded Countertops
- Disposal
Flooring
- Partially Carpeted
- Ceramic Tile
- Luxury Vinyl Plank Tile
Bedrooms and Bathrooms
- En-Suite Primary Bedroom
- En-Suite Bathroom
- Walk-In Closet
- Bathtub with Shower
- Walk-in Shower
Laundry
- Laundry Room
- Laundry on upper level
- Electric Front Loading Dryer
- Front Loading Washer
Home Security
- Surveillance System
- Exterior Cameras
Outdoor Features
- Deck
- Exterior Lighting
- Porch
Utilities
- Forced Air Heating and Cooling System
- Humidifier
- Vented Exhaust Fan
- 200+ Amp Service
- Water Dispenser
- Natural Gas Water Heater
Additional Features
- Energy-Efficient Windows
- Suburban Location
Listing and Financial Details
- Tax Lot 9
- Assessor Parcel Number 1013 39 0009
Community Details
Overview
- Association fees include common area maintenance, management, snow removal, trash
- Skyview Park Community Association
- Built by Christopher Companies
- Skyview Park Subdivision, Huntley Floorplan
Pet Policy
- Pets Allowed
Security
- Fire and Smoke Detector
Map
Home Values in the Area
Average Home Value in this Area
Tax History
| Year | Tax Paid | Tax Assessment Tax Assessment Total Assessment is a certain percentage of the fair market value that is determined by local assessors to be the total taxable value of land and additions on the property. | Land | Improvement |
|---|---|---|---|---|
| 2024 | $8,169 | $705,120 | $150,000 | $555,120 |
| 2023 | $7,534 | $667,640 | $135,000 | $532,640 |
| 2022 | $6,938 | $606,750 | $120,000 | $486,750 |
| 2021 | $6,861 | $584,660 | $100,000 | $484,660 |
| 2020 | $0 | $0 | $0 | $0 |
Property History
| Date | Event | Price | Change | Sq Ft Price |
|---|---|---|---|---|
| 07/16/2025 07/16/25 | Price Changed | $765,000 | -1.8% | $345 / Sq Ft |
| 06/05/2025 06/05/25 | Price Changed | $779,000 | -2.0% | $351 / Sq Ft |
| 05/30/2025 05/30/25 | For Sale | $795,000 | +28.3% | $358 / Sq Ft |
| 01/07/2021 01/07/21 | Sold | $619,650 | -1.6% | $258 / Sq Ft |
| 11/30/2020 11/30/20 | Pending | -- | -- | -- |
| 10/19/2020 10/19/20 | Price Changed | $629,650 | -0.2% | $262 / Sq Ft |
| 09/12/2020 09/12/20 | Price Changed | $631,150 | +0.1% | $263 / Sq Ft |
| 08/26/2020 08/26/20 | Price Changed | $630,540 | +2.6% | $263 / Sq Ft |
| 08/06/2020 08/06/20 | For Sale | $614,415 | -- | $256 / Sq Ft |
Purchase History
| Date | Type | Sale Price | Title Company |
|---|---|---|---|
| Deed | $619,650 | Commonwealth Land Title |
Mortgage History
| Date | Status | Loan Amount | Loan Type |
|---|---|---|---|
| Closed | $588,667 | New Conventional | |
| Closed | $588,667 | New Conventional |
Similar Homes in Alexandria, VA
Source: Bright MLS
MLS Number: VAFX2243722
APN: 1013-39-0009
- 8483 Hallie Rose St
- 8517 Towne Manor Ct
- 4724 Hanrahan Place
- 8507 Hallie Rose Place Unit 157
- 8308 Frye Rd
- 8509 Engleside St
- 8562 Wyngate Manor Ct
- 5010 Rosemont Ave
- 8600 Gateshead Rd
- 4401 Jackson Place
- 8618 Gateshead Rd
- 8606 Falkstone Ln
- 8505 Rosemont Cir
- 4254 Buckman Rd Unit 1
- 8422 Radford Ave
- 8386A Brockham Dr Unit A
- 8384 Brockham Dr Unit L
- 8213 Hocking Place
- 4410A Groombridge Way Unit A
- 8708 Lukens Ln
- 8424 Sky View Dr
- 8503 Towne Manor Ct
- 4511 Colony Ct
- 8461 Diablo Ct
- 4443 Pembrook Village Dr Unit 125
- 4401 Jackson Place
- 8622 Gateshead Rd
- 4346 Pembrook Village Dr Unit 53
- 8413 Rosemont Cir
- 8413 Alameda Ct Unit 62
- 8688 Village Square Dr Unit 14
- 8600A Village Square Dr Unit A
- 8718 Village Square Dr Unit 11/8718
- 8624 D Beekman Place Unit 24D
- 8403 Credos Ct Unit 10
- 5401 Claymont Dr
- 8056 Central Park Dr
- 8056 Central Park Dr
- 8421 Eureka Ct Unit 119
- 8032 Saint Annes Ct Unit Primary
