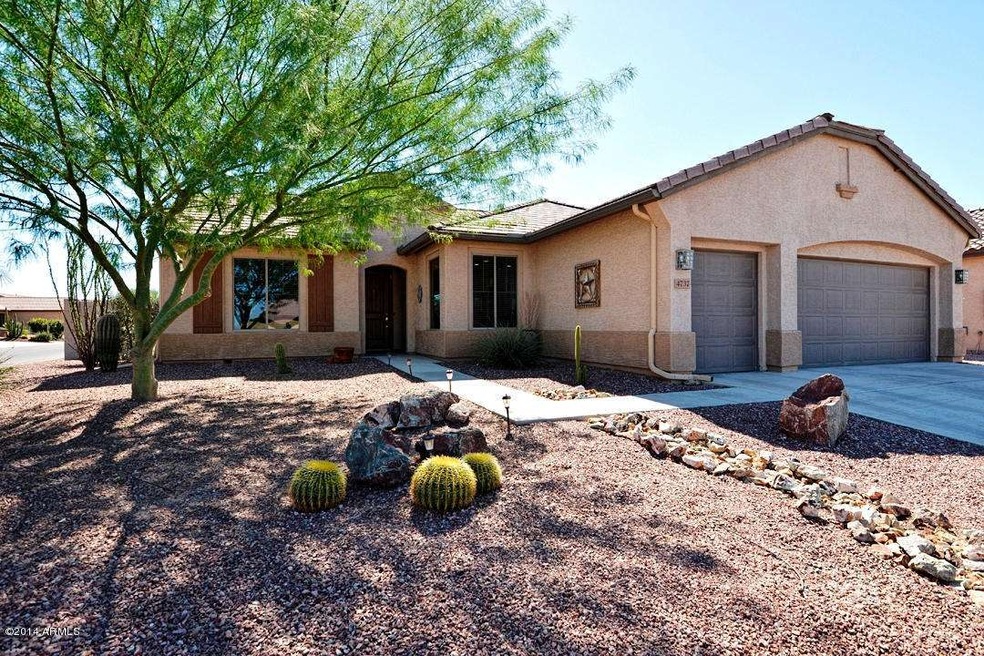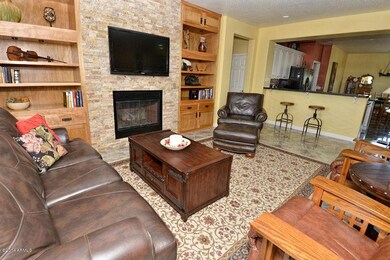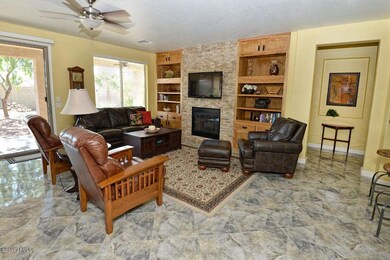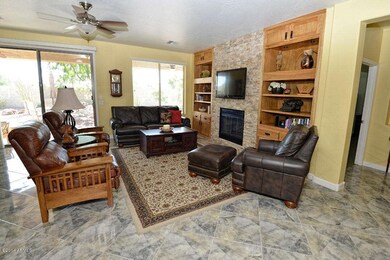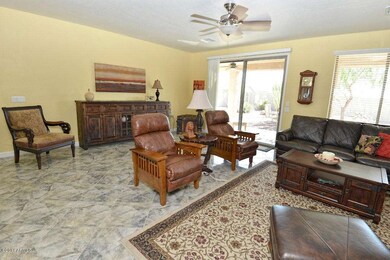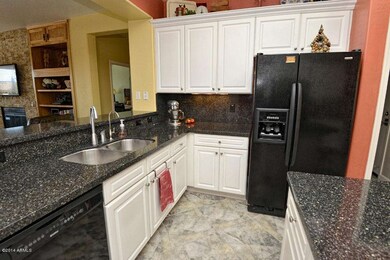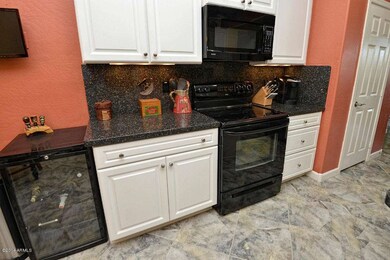
Estimated Value: $438,969 - $537,000
Highlights
- Golf Course Community
- Gated with Attendant
- Community Lake
- Fitness Center
- RV Parking in Community
- Clubhouse
About This Home
As of May 2015SIMPLY GORGEOUS Describes custom built media cabinets on each side of stackstone surround Gas Fireplace, guest bedroom and office/den, water softener, R.O. system, sun screens, ceiling fans w/lights. No need to wax these Tile floors in all rooms except bedrooms have upgraded carpet. Engineered stone kitchen counter tops surrounded by upgraded cabinets w/larger crown molding, chrome knobs, pull out shelves w/under cabinet lighting. Stainless Steel kitchen sink under mounted w/pull out faucet. Fabulous laundry rm w/lots of cabinets. Large bay windows, both bedrooms! Low E dual pane windows, new hot water heater, comfort high elongated commodes, custom closet in master bdrm, deluxe medicine cabinets, PVC piping in most irrigation, 4' extended garage w/cabinets and high output lighting! This home is professionally built with a ''Post Tension Slab & External Walls'' called Integra Wall Systems which is a structural reinforcement method that uses high strength steel rods to essentially bolt the roof straight down thru the walls in to the foundation, dramatically strengthening the entire building from top to bottom making it sturdier than it already would be. Concrete block is remarkably resistant to fire, termites, rot and severe weather. It has strength that can withstand heat & cold without buckling or cracking.
Last Agent to Sell the Property
Lany Kay Martell, REALTOR
Rush & Associates Realty Brokerage Phone: 480-313-7529 License #SA630656000 Listed on: 10/16/2014
Last Buyer's Agent
Lany Kay Martell, REALTOR
Rush & Associates Realty Brokerage Phone: 480-313-7529 License #SA630656000 Listed on: 10/16/2014
Home Details
Home Type
- Single Family
Est. Annual Taxes
- $2,854
Year Built
- Built in 2006
Lot Details
- 9,148 Sq Ft Lot
- Desert faces the front and back of the property
- Block Wall Fence
- Corner Lot
- Front and Back Yard Sprinklers
- Sprinklers on Timer
HOA Fees
- $181 Monthly HOA Fees
Parking
- 2.5 Car Direct Access Garage
- 2 Open Parking Spaces
- Garage Door Opener
- Golf Cart Garage
- Parking Permit Required
Home Design
- Tile Roof
- Block Exterior
- Stucco
Interior Spaces
- 2,017 Sq Ft Home
- 1-Story Property
- Ceiling height of 9 feet or more
- Ceiling Fan
- Gas Fireplace
- Double Pane Windows
- Low Emissivity Windows
- Family Room with Fireplace
Kitchen
- Eat-In Kitchen
- Breakfast Bar
- Built-In Microwave
- Kitchen Island
- Granite Countertops
Flooring
- Carpet
- Tile
Bedrooms and Bathrooms
- 2 Bedrooms
- 2 Bathrooms
- Dual Vanity Sinks in Primary Bathroom
Accessible Home Design
- Doors with lever handles
- No Interior Steps
- Raised Toilet
Outdoor Features
- Covered patio or porch
Schools
- Adult Elementary And Middle School
- Adult High School
Utilities
- Refrigerated Cooling System
- Heating System Uses Natural Gas
- Water Filtration System
- High Speed Internet
- Cable TV Available
Listing and Financial Details
- Tax Lot 61
- Assessor Parcel Number 402-30-244
Community Details
Overview
- Association fees include ground maintenance, street maintenance
- Robson Ranch Cg Association, Phone Number (520) 426-3355
- Built by Robson
- Robson Ranch Golf Reort Subdivision, Calabria Integra Blk Floorplan
- FHA/VA Approved Complex
- RV Parking in Community
- Community Lake
Amenities
- Clubhouse
- Theater or Screening Room
- Recreation Room
Recreation
- Golf Course Community
- Tennis Courts
- Racquetball
- Fitness Center
- Heated Community Pool
- Community Spa
- Bike Trail
Security
- Gated with Attendant
Ownership History
Purchase Details
Home Financials for this Owner
Home Financials are based on the most recent Mortgage that was taken out on this home.Purchase Details
Purchase Details
Home Financials for this Owner
Home Financials are based on the most recent Mortgage that was taken out on this home.Purchase Details
Home Financials for this Owner
Home Financials are based on the most recent Mortgage that was taken out on this home.Purchase Details
Home Financials for this Owner
Home Financials are based on the most recent Mortgage that was taken out on this home.Similar Homes in Eloy, AZ
Home Values in the Area
Average Home Value in this Area
Purchase History
| Date | Buyer | Sale Price | Title Company |
|---|---|---|---|
| Preis Perry S | $238,000 | Old Republic Title Agency | |
| Sweet James G | $223,000 | Grand Canyon Title Agency In | |
| Smith Howard | $213,000 | First American Title Insuran | |
| U S Bank National Association | $265,905 | First American Title | |
| Deroche Michael | $354,260 | Old Republic Title Agency |
Mortgage History
| Date | Status | Borrower | Loan Amount |
|---|---|---|---|
| Open | Preis Perry S | $10,000 | |
| Previous Owner | Smith Howard | $170,400 | |
| Previous Owner | Deroche Michael | $283,400 |
Property History
| Date | Event | Price | Change | Sq Ft Price |
|---|---|---|---|---|
| 05/07/2015 05/07/15 | Sold | $238,000 | -4.8% | $118 / Sq Ft |
| 04/12/2015 04/12/15 | Pending | -- | -- | -- |
| 04/04/2015 04/04/15 | Price Changed | $249,900 | -3.8% | $124 / Sq Ft |
| 02/16/2015 02/16/15 | Price Changed | $259,900 | -5.5% | $129 / Sq Ft |
| 10/16/2014 10/16/14 | For Sale | $274,900 | -- | $136 / Sq Ft |
Tax History Compared to Growth
Tax History
| Year | Tax Paid | Tax Assessment Tax Assessment Total Assessment is a certain percentage of the fair market value that is determined by local assessors to be the total taxable value of land and additions on the property. | Land | Improvement |
|---|---|---|---|---|
| 2025 | $2,644 | $39,300 | -- | -- |
| 2024 | $3,075 | $39,374 | -- | -- |
| 2023 | $2,952 | $31,277 | $6,403 | $24,874 |
| 2022 | $3,075 | $26,341 | $6,403 | $19,938 |
| 2021 | $3,277 | $23,425 | $0 | $0 |
| 2020 | $3,177 | $22,631 | $0 | $0 |
| 2019 | $3,061 | $21,794 | $0 | $0 |
| 2018 | $2,971 | $20,084 | $0 | $0 |
| 2017 | $3,218 | $21,561 | $0 | $0 |
| 2016 | $3,156 | $21,236 | $4,000 | $17,236 |
| 2014 | $2,854 | $19,116 | $4,000 | $15,116 |
Agents Affiliated with this Home
-

Seller's Agent in 2015
Lany Kay Martell, REALTOR
Rush & Associates Realty
Map
Source: Arizona Regional Multiple Listing Service (ARMLS)
MLS Number: 5186732
APN: 402-30-244
- 4756 W Nogales Way
- 5328 N Cordes Dr
- 5351 N Pioneer Dr
- 5118 N Cordes Rd
- 4826 W Tortoise Dr
- 5245 N Grand Canyon Dr
- 4751 W Pueblo Dr
- 5161 N Scottsdale Rd
- 5261 N Arrowhead Dr
- 4608 W Acacia Dr
- 4422 W Adobe Dr
- 5145 N Arlington Rd
- 4596 W Loma Verde Ave
- 4414 W Jacaranda Dr
- 4949 W Posse Dr
- 5754 N Aztec Dr
- 5083 W Buckskin Dr
- 4962 W Posse Dr
- 3300 W Picacho Dr Unit 3
- 4951 W Gulch Dr
- 4737 W Nogales Way Unit 4
- 4745 W Nogales Way
- 5395 N Pioneer Dr
- 5352 N Cordes Dr
- 5387 N Pioneer Dr
- 5340 N Cordes Dr
- 4757 W Nogales Way
- 5385 N Pioneer Dr
- 5389 N Pioneer Dr
- 4744 W Nogales Way
- 5373 N Pioneer Dr
- 5401 N Pioneer Dr
- 5403 N Pioneer Dr
- 4765 W Nogales Way
- 5411 N Pioneer Dr
- 4764 W Nogales Way
- 4764 W Nogales Way Unit 4
- 5365 N Pioneer Dr
- 4776 W Nogales Way
- 5419 N Pioneer Dr
