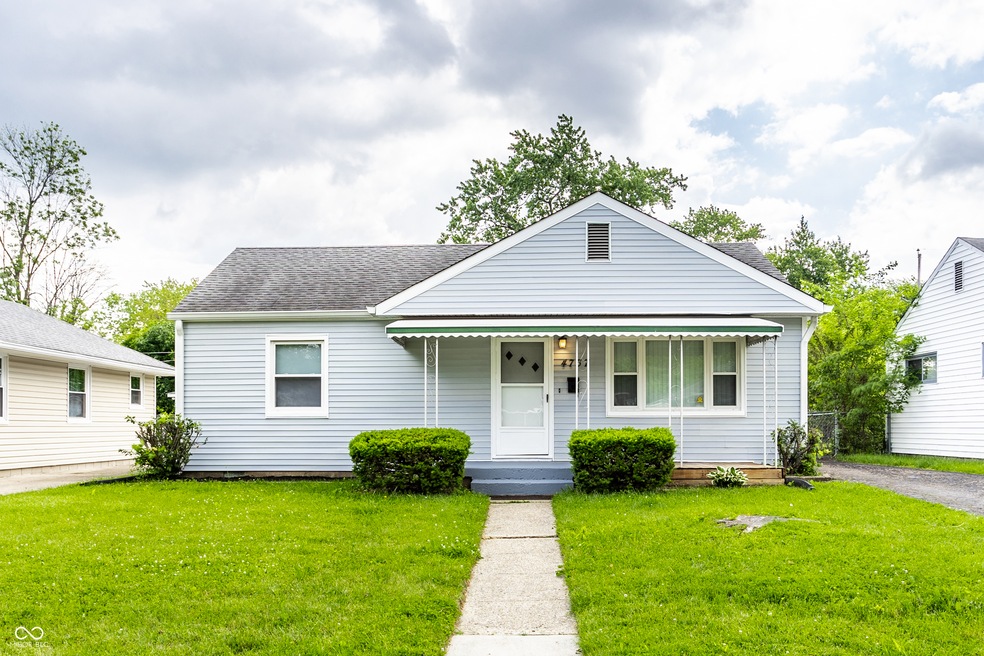
4737 Wellington Ave Indianapolis, IN 46226
Highlights
- Traditional Architecture
- Covered Patio or Porch
- Laundry Room
- No HOA
- 2 Car Detached Garage
- 1-Story Property
About This Home
As of July 2024This gorgeously renovated 3-bedroom ranch home in Lawrence Township offers a blend of modern luxury and comfort. The remodel includes a brand-new kitchen and full bathroom, adorned with sleek white shaker cabinets complemented by nickel brushed hardware. The entire home boasts new luxury vinyl plank flooring, adding both style and durability. Outside, the house features fresh vinyl siding, enhancing its curb appeal. Inside, you'll find spacious living areas, including a large living room and a generously sized kitchen perfect for gatherings. Plus, there's a sizable backyard providing ample space for outdoor enjoyment. And on top of that a 2-car garage with brand new service doors. This home is a true gem, offering both functionality and aesthetic appeal.
Last Agent to Sell the Property
Mardini Realty Group Brokerage Email: jkessilyas@gmail.com License #RB15000146 Listed on: 05/23/2024
Home Details
Home Type
- Single Family
Est. Annual Taxes
- $2,646
Year Built
- Built in 1953 | Remodeled
Parking
- 2 Car Detached Garage
Home Design
- Traditional Architecture
- Block Foundation
- Vinyl Siding
Interior Spaces
- 1,008 Sq Ft Home
- 1-Story Property
- Combination Kitchen and Dining Room
- Crawl Space
Bedrooms and Bathrooms
- 3 Bedrooms
- 1 Full Bathroom
Laundry
- Laundry Room
- Laundry on main level
Attic
- Attic Access Panel
- Pull Down Stairs to Attic
Utilities
- Forced Air Heating System
- Heating System Uses Gas
Additional Features
- Covered Patio or Porch
- 7,231 Sq Ft Lot
Community Details
- No Home Owners Association
- Lawrence Manor Subdivision
Listing and Financial Details
- Tax Lot 83
- Assessor Parcel Number 490712107035000407
- Seller Concessions Offered
Ownership History
Purchase Details
Home Financials for this Owner
Home Financials are based on the most recent Mortgage that was taken out on this home.Purchase Details
Purchase Details
Purchase Details
Home Financials for this Owner
Home Financials are based on the most recent Mortgage that was taken out on this home.Similar Homes in Indianapolis, IN
Home Values in the Area
Average Home Value in this Area
Purchase History
| Date | Type | Sale Price | Title Company |
|---|---|---|---|
| Warranty Deed | $183,000 | Lenders Escrow & Title | |
| Quit Claim Deed | -- | -- | |
| Quit Claim Deed | -- | None Available | |
| Deed | $47,500 | First American Title Insuran | |
| Warranty Deed | -- | None Available |
Mortgage History
| Date | Status | Loan Amount | Loan Type |
|---|---|---|---|
| Open | $177,510 | New Conventional | |
| Previous Owner | $25,249 | New Conventional | |
| Previous Owner | $50,000 | Credit Line Revolving |
Property History
| Date | Event | Price | Change | Sq Ft Price |
|---|---|---|---|---|
| 07/17/2024 07/17/24 | Sold | $183,000 | -3.1% | $182 / Sq Ft |
| 06/20/2024 06/20/24 | Pending | -- | -- | -- |
| 05/23/2024 05/23/24 | Price Changed | $188,900 | +2.2% | $187 / Sq Ft |
| 05/23/2024 05/23/24 | For Sale | $184,900 | +289.3% | $183 / Sq Ft |
| 01/21/2014 01/21/14 | Sold | $47,500 | -24.0% | $47 / Sq Ft |
| 12/17/2013 12/17/13 | Pending | -- | -- | -- |
| 10/28/2013 10/28/13 | For Sale | $62,500 | -- | $62 / Sq Ft |
Tax History Compared to Growth
Tax History
| Year | Tax Paid | Tax Assessment Tax Assessment Total Assessment is a certain percentage of the fair market value that is determined by local assessors to be the total taxable value of land and additions on the property. | Land | Improvement |
|---|---|---|---|---|
| 2024 | $2,805 | $112,700 | $11,000 | $101,700 |
| 2023 | $2,805 | $125,600 | $11,000 | $114,600 |
| 2022 | $2,719 | $120,600 | $11,000 | $109,600 |
| 2021 | $1,963 | $85,200 | $11,000 | $74,200 |
| 2020 | $1,911 | $82,100 | $7,900 | $74,200 |
| 2019 | $1,615 | $77,500 | $7,900 | $69,600 |
| 2018 | $1,612 | $77,500 | $7,900 | $69,600 |
| 2017 | $1,598 | $76,900 | $7,900 | $69,000 |
| 2016 | $1,566 | $75,400 | $7,900 | $67,500 |
| 2014 | $1,634 | $81,700 | $7,900 | $73,800 |
| 2013 | $1,634 | $81,700 | $7,900 | $73,800 |
Agents Affiliated with this Home
-
Jimmy Kessilyas

Seller's Agent in 2024
Jimmy Kessilyas
Mardini Realty Group
(317) 625-5957
2 in this area
16 Total Sales
-
Laura Haltom

Buyer's Agent in 2024
Laura Haltom
eXp Realty, LLC
(317) 992-6467
4 in this area
119 Total Sales
-
Nathan Pfahler

Seller's Agent in 2014
Nathan Pfahler
Weichert REALTORS® Cooper Group Indy
(317) 450-1094
5 in this area
182 Total Sales
-
K
Seller Co-Listing Agent in 2014
Kim Farinella
-
D
Buyer's Agent in 2014
Donald Grant
Go Fish Realty
Map
Source: MIBOR Broker Listing Cooperative®
MLS Number: 21980071
APN: 49-07-12-107-035.000-407
- 4715 Normal Ave
- 4747 Wellington Ave
- 4638 Cotton Ave
- 4759 N Mitchner Ave
- 8047 E 48th St
- 4543 Payton Ave
- 4716 N Longworth Ave
- 8138 Harrison Dr
- 8208 E 48th St
- 4690 N Sadlier Dr
- 7965 Benjamin Dr
- 7909 Benjamin Dr
- 8405 Harrison Dr
- 5309 W Hill Dr
- 8256 Meadowlark Dr
- 4908 Elmhurst Dr
- 8434 Meadowlark Dr
- 7320 Twin Beech Dr
- 7307 Twin Beech Dr
- 5109 Elmhurst Dr






