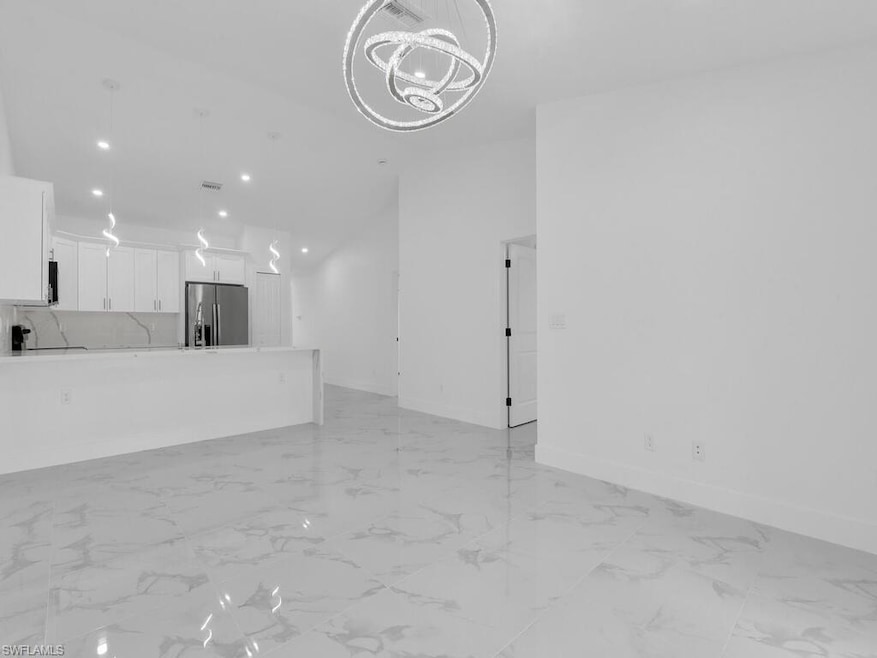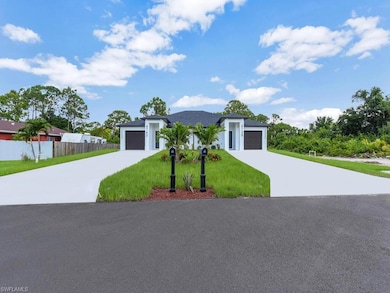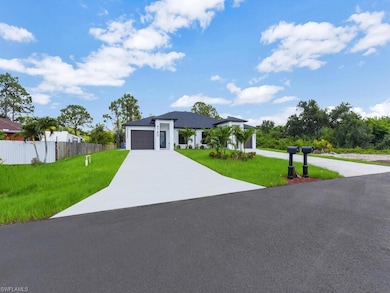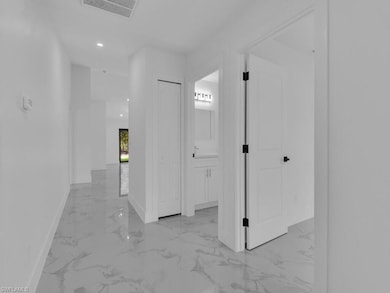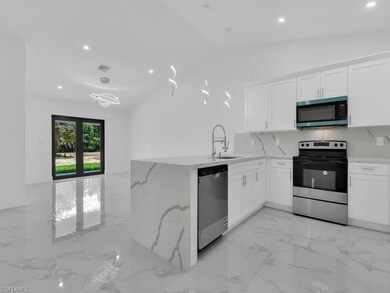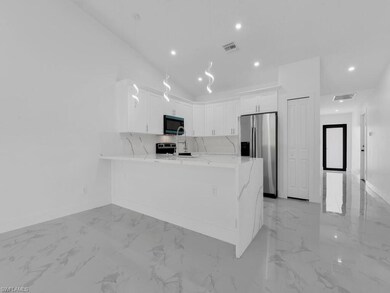4738-4740 Douglas Ln Unit 4740 Lehigh Acres, FL 33973
Westminster NeighborhoodHighlights
- 0.56 Acre Lot
- 1 Car Attached Garage
- Patio
- Lanai
- Concrete Block With Brick
- Tile Flooring
About This Home
This spacious duplex features three bedrooms and two bathrooms, designed with modern elegance and premium finishes. The interior showcases 24x24 ceramic tile flooring throughout, a sleek kitchen with stainless steel appliances, white wood cabinetry with brushed nickel handles, and recessed LED lighting, complemented by stylish modern spiral pendant fixtures. Quartz Calacatta Plata countertops, bathroom vanities, backsplash, and window sills add a sophisticated touch to the design.The master suite offers a luxurious retreat with a ceiling-mounted LED rainfall shower head that changes colors, along with a handheld spray rough valve, while the second bathroom includes a tub and shower combo. Each unit is thoughtfully designed with custom closets and a pantry featuring ventilated wire shelving, maximizing storage space.Built for long-term durability and security, this home includes impact-resistant doors and windows, and sprinkler system. Additional features include a laundry area in the garage with Kilz epoxy imitation painted flooring, gutters and soffits surrounding the property, and premium rock landscaping that enhances the curb appeal.Located on an oversized lot in one of Lehigh Acres’ most sought-after areas, this property offers convenient access to shopping, major roads, and local amenities. As one of the largest duplexes in town, Don’t miss out—schedule a viewing today!
Listing Agent
Premiere Plus Realty Company License #NAPLES-249525717 Listed on: 05/16/2025

Property Details
Home Type
- Multi-Family
Year Built
- Built in 2025
Lot Details
- 0.56 Acre Lot
- Sprinkler System
Parking
- 1 Car Attached Garage
- 2 Parking Garage Spaces
Home Design
- Duplex
- Concrete Block With Brick
Interior Spaces
- 1,197 Sq Ft Home
- 1-Story Property
- Tile Flooring
- Laundry in Garage
Kitchen
- Range
- Microwave
- Ice Maker
- Dishwasher
- Built-In or Custom Kitchen Cabinets
Bedrooms and Bathrooms
- 3 Bedrooms
- Split Bedroom Floorplan
- 2 Full Bathrooms
Outdoor Features
- Patio
- Lanai
Schools
- Gateway Elementary School
- Varsity Lakes Middle School
- Lehigh Senior High School
Utilities
- Central Heating and Cooling System
- Cable TV Available
Listing and Financial Details
- Security Deposit $2,100
- Tenant pays for cable, credit application, departure cleaning, full electric, internet access
- The owner pays for lawn care, water system maint
- $60 Application Fee
- Assessor Parcel Number 33-44-26-08-00001.0120
- Tax Block 1
Community Details
Overview
- 2 Units
- Lehigh Acres Condos
- Lehigh Acres Community
Pet Policy
- Call for details about the types of pets allowed
Map
Source: Naples Area Board of REALTORS®
MLS Number: 225049309
- 113 Gilbert Ave S
- 118 Gordon Ave S
- 4520 Douglas Ln
- 207 Gerald Ave N
- 4406 3rd St W
- 317 Harold Ave S
- 4519 4th St W
- 4508 4th St W
- 4415 Lee Blvd
- 4419 Lee Blvd
- 4614 Douglas Ln
- 4309 3rd St W
- 4409 5th St W
- 4505 5th St W
- 4609 4th St W
- 5202 2nd St W
- 325 Harold Ave S
- 328/330 Gordon Ave S
- 205 Ichabod Ave S
- 4503 6th St W
