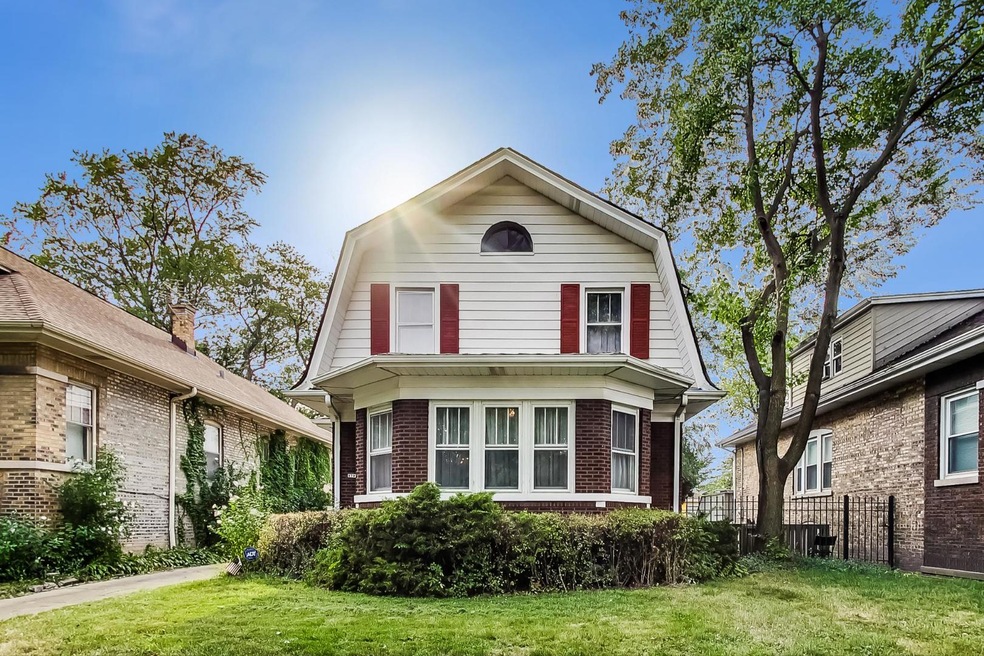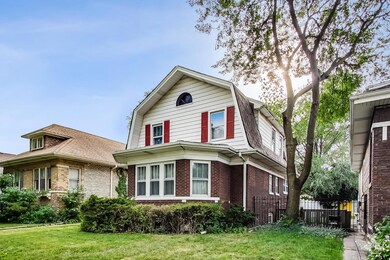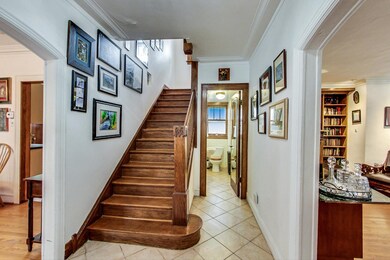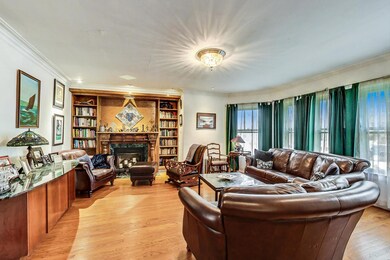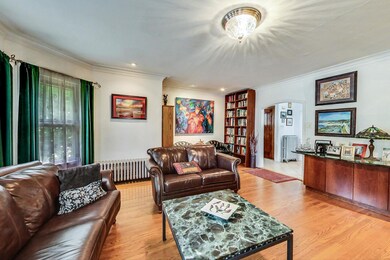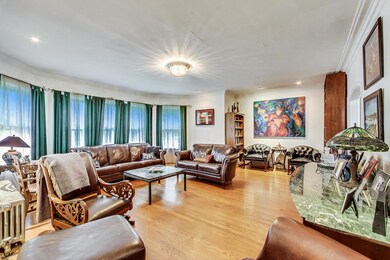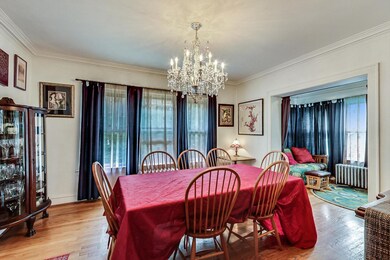
4738 N Kenton Ave Chicago, IL 60630
Mayfair NeighborhoodEstimated Value: $499,000 - $578,346
Highlights
- Mature Trees
- Wood Flooring
- Walk-In Pantry
- Taft High School Rated A-
- Home Office
- Formal Dining Room
About This Home
As of October 2020LARGE SINGLE FAMILY HOME SITUATED ON A 40X133 LOT IN BEAUTIFUL MAYFAIR! THIS IS A WONDERFUL VINTAGE SIDE ENTRANCE BUNGALOW WITH A TERRIFIC FLOOR PLAN. FIRST FLOOR FEATURES A LOVELY ENTRY FOYER WITH CLOSET AND HALF BATH, LARGE LIVING ROOM WITH DECORATIVE FIREPLACE, SEPARATE DINING ROOM, COZY DEN AND SPACIOUS, SUNNY KITCHEN WITH WALK IN PANTRY AND ROOM FOR A BREAKFAST TABLE. THE UPSTAIRS HAS THREE LARGE BEDROOMS, INCLUDING A WALK IN CLOSET IN THE PRIMARY BEDROOM, PLUS A FULL BATH FEATURING VINTAGE SUBWAY TILE. THE LOWER LEVEL INCLUDES A FAMILY ROOM, OFFICE NOOK AS WELL AS A SEPARATE ROOM PERFECT FOR ANOTHER OFFICE OR WORK OUT ROOM, PLUS A LARGE STORAGE ROOM AND LAUNDRY. THE BACKYARD IS A TREASURE IN THE CITY WITH AMAZING PRIVACY AND INCLUDES A LARGE COVERED PATIO FOR OUTDOOR ENTERTAINING. SEPARATE 2 CAR GARAGE. EASY ACCESS TO THE EXPRESSWAY, BLUE LINE, OLD IRVING BREWERY AND NEW WINERY! 1+ RATED PALMER ELEMENTARY SCHOOL, TOO!
Last Agent to Sell the Property
@properties Christie's International Real Estate License #475121920 Listed on: 09/03/2020

Home Details
Home Type
- Single Family
Est. Annual Taxes
- $7,968
Year Built
- 1925
Lot Details
- East or West Exposure
- Mature Trees
Parking
- Detached Garage
- Garage Door Opener
- Driveway
- Parking Included in Price
- Garage Is Owned
Home Design
- Bungalow
- Brick Exterior Construction
- Slab Foundation
- Frame Construction
- Asphalt Shingled Roof
Interior Spaces
- Historic or Period Millwork
- Decorative Fireplace
- Formal Dining Room
- Home Office
- Storage Room
- Wood Flooring
- Storm Screens
Kitchen
- Breakfast Bar
- Walk-In Pantry
- Oven or Range
- Dishwasher
Bedrooms and Bathrooms
- Walk-In Closet
- Garden Bath
Laundry
- Dryer
- Washer
Partially Finished Basement
- Partial Basement
- Finished Basement Bathroom
Utilities
- 3+ Cooling Systems Mounted To A Wall/Window
- Heating System Uses Gas
Additional Features
- Patio
- Property is near a bus stop
Listing and Financial Details
- Senior Tax Exemptions
- Homeowner Tax Exemptions
Ownership History
Purchase Details
Purchase Details
Home Financials for this Owner
Home Financials are based on the most recent Mortgage that was taken out on this home.Purchase Details
Home Financials for this Owner
Home Financials are based on the most recent Mortgage that was taken out on this home.Purchase Details
Home Financials for this Owner
Home Financials are based on the most recent Mortgage that was taken out on this home.Purchase Details
Purchase Details
Purchase Details
Similar Homes in the area
Home Values in the Area
Average Home Value in this Area
Purchase History
| Date | Buyer | Sale Price | Title Company |
|---|---|---|---|
| Katherine A Laggos Self-Declaration Of Trust | -- | None Listed On Document | |
| Laggos Katherine | $377,000 | Proper Title Llc | |
| Gleeson Frank A | -- | First American Title Ins Co | |
| Gleeson Frank A | $300,000 | -- | |
| Caicedo Gustavo P | $140,000 | Mercury Title Company | |
| Kramer Iris M | -- | -- |
Mortgage History
| Date | Status | Borrower | Loan Amount |
|---|---|---|---|
| Previous Owner | Laggos Katherine | $339,300 | |
| Previous Owner | Gleeson Frank A | $235,540 | |
| Previous Owner | Gleeson Frank A | $249,700 | |
| Previous Owner | Gleeson Frank A | $50,000 | |
| Previous Owner | Gleeson Frank A | $36,000 | |
| Previous Owner | Gleeson Frank A | $270,000 | |
| Previous Owner | Gleeson Frank A | $270,000 | |
| Previous Owner | Gleeson Frank A | $270,000 | |
| Previous Owner | Gleeson Frank A | $270,000 | |
| Previous Owner | Gleeson Frank A | $270,000 |
Property History
| Date | Event | Price | Change | Sq Ft Price |
|---|---|---|---|---|
| 10/19/2020 10/19/20 | Sold | $377,000 | -5.5% | $126 / Sq Ft |
| 09/12/2020 09/12/20 | Pending | -- | -- | -- |
| 09/03/2020 09/03/20 | For Sale | $399,000 | -- | $133 / Sq Ft |
Tax History Compared to Growth
Tax History
| Year | Tax Paid | Tax Assessment Tax Assessment Total Assessment is a certain percentage of the fair market value that is determined by local assessors to be the total taxable value of land and additions on the property. | Land | Improvement |
|---|---|---|---|---|
| 2024 | $7,968 | $50,000 | $18,620 | $31,380 |
| 2023 | $7,968 | $42,000 | $14,896 | $27,104 |
| 2022 | $7,968 | $42,000 | $14,896 | $27,104 |
| 2021 | $7,806 | $42,000 | $14,896 | $27,104 |
| 2020 | $6,972 | $36,756 | $7,182 | $29,574 |
| 2019 | $6,992 | $40,840 | $7,182 | $33,658 |
| 2018 | $6,872 | $40,840 | $7,182 | $33,658 |
| 2017 | $5,260 | $30,418 | $6,384 | $24,034 |
| 2016 | $6,175 | $34,993 | $6,384 | $28,609 |
| 2015 | $5,956 | $34,993 | $6,384 | $28,609 |
| 2014 | $5,326 | $31,148 | $5,852 | $25,296 |
| 2013 | $5,210 | $31,148 | $5,852 | $25,296 |
Agents Affiliated with this Home
-
Connie Engel

Seller's Agent in 2020
Connie Engel
@ Properties
(773) 251-3837
5 in this area
164 Total Sales
-
Kim Moustis

Buyer's Agent in 2020
Kim Moustis
Keller Williams Experience
(630) 244-0451
1 in this area
400 Total Sales
Map
Source: Midwest Real Estate Data (MRED)
MLS Number: MRD10845789
APN: 13-15-103-021-0000
- 4742 N Knox Ave
- 4720 N Kenneth Ave
- 4741 N Keating Ave
- 4456 W Gunnison St Unit 2A
- 4454 W Gunnison St Unit 1C
- 4871 N Kruger Ave
- 4941 N Kilpatrick Ave
- 4616 N Kostner Ave
- 4816 S St Lawrence Ave Unit 302
- 5015 N Kimberly Ave
- 4833 W Wilson Ave
- 5130-50 N Cicero Ave
- 5000 N Kenneth Ave
- 4810 W Strong St
- 4704 N Kasson Ave Unit 3
- 4258 W Lawrence Ave Unit 3W
- 4421 N Kilbourn Ave
- 5019 N Kostner Ave
- 5104 N Kilbourn Ave
- 4901 N Kildare Ave
- 4738 N Kenton Ave
- 4734 N Kenton Ave
- 4740 N Kenton Ave
- 4730 N Kenton Ave
- 4726 N Kenton Ave
- 4737 N Knox Ave
- 4741 N Knox Ave
- 4731 N Knox Ave
- 4722 N Kenton Ave
- 4739 N Kenton Ave
- 4529 W Lawrence Ave
- 4743 N Kenton Ave
- 4743 N Kenton Ave
- 4743 N Kenton Ave Unit 2
- 4743 N Kenton Ave Unit 1
- 4733 N Kenton Ave
- 4720 N Kenton Ave
- 4625 W Lawrence Ave Unit 201
- 4625 W Lawrence Ave Unit 205
- 4625 W Lawrence Ave Unit 305
