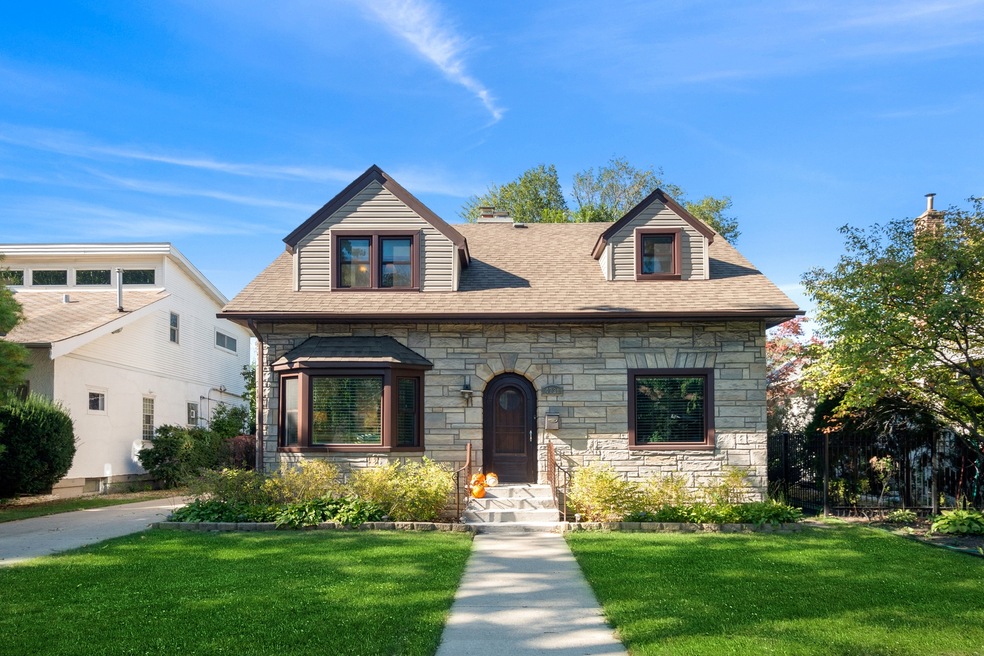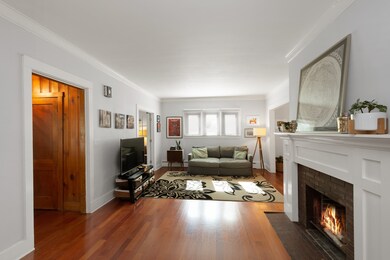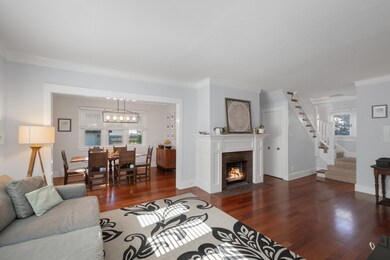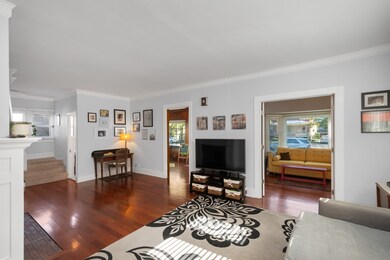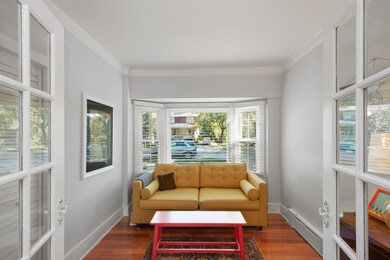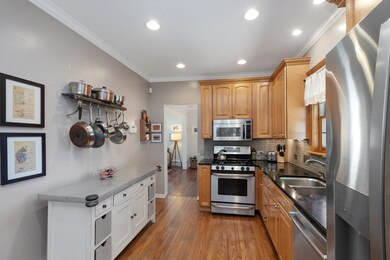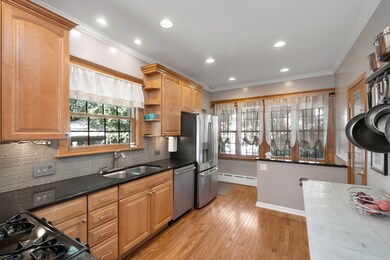
4738 N Knox Ave Chicago, IL 60630
Mayfair NeighborhoodEstimated Value: $428,000 - $572,377
Highlights
- Living Room with Fireplace
- Formal Dining Room
- Soaking Tub
- Taft High School Rated A-
- Detached Garage
About This Home
As of December 2021This charming home on a grand double+ lot (50x135) in the historic Mayfair neighborhood is well cared for and sits on a beautiful tree-lined street. It has a side drive with automatic security gate leading to the 2.5 car garage. The main level features a grand, knotty pine wrapped foyer/flex space currently being used as a playroom that opens up into the oversized living room complete with wood burning fireplace. The main living space flows into the formal dining room with amazing windows flooding the space with natural light. The kitchen features SS appliances, granite counters, maple cabinets, pantry and access to the basement as well as the beautiful backyard. The main level also features a bathroom and French doors that lead you into the first of three bedrooms in the home. The second level features a primary bedroom with a walk-in closet as well as a bonus adjacent room that can be easily used as an office, gym or nursery. The second bedroom is a child's dream with an oversized walk-in closet currently being utilized as an attached playroom. The nicely finished upstairs full bath also includes a large walk-in closet/storage space. The basement has 7' ceilings which is the perfect candidate for building out extra space if needed but is currently used as a recreation space, laundry room and storage. It also has a dog shower with direct access to the yard. The Yard: Tons of grass, mature trees, privacy fence around the entire perimeter, a large patio and landscaped gardening beds all create the perfect oasis in the city. All of this in a great community with easy access to I90/94, close to CTA Blue Line, Metra, Mayfair Park, LaBagh Woods, Gompers Park, CPS Level 1+ Palmer Elementary and restaurants, shops, grocery.
Home Details
Home Type
- Single Family
Est. Annual Taxes
- $5,076
Year Built
- 1915
Lot Details
- 6,534
Parking
- Detached Garage
- Garage Door Opener
- Parking Included in Price
Interior Spaces
- 1,929 Sq Ft Home
- 1.5-Story Property
- Living Room with Fireplace
- Formal Dining Room
- Unfinished Basement
Bedrooms and Bathrooms
- Soaking Tub
- Shower Body Spray
Ownership History
Purchase Details
Purchase Details
Home Financials for this Owner
Home Financials are based on the most recent Mortgage that was taken out on this home.Purchase Details
Home Financials for this Owner
Home Financials are based on the most recent Mortgage that was taken out on this home.Purchase Details
Home Financials for this Owner
Home Financials are based on the most recent Mortgage that was taken out on this home.Purchase Details
Home Financials for this Owner
Home Financials are based on the most recent Mortgage that was taken out on this home.Similar Homes in the area
Home Values in the Area
Average Home Value in this Area
Purchase History
| Date | Buyer | Sale Price | Title Company |
|---|---|---|---|
| Toohey Megan | -- | None Listed On Document | |
| Toohey Megan | $480,000 | Capital Title | |
| Mcmanus Matthew G | $408,000 | Citywide Title Corporation | |
| Stephenson Casey | $370,000 | Attorney | |
| Rodriguez Abelardo | $128,000 | -- |
Mortgage History
| Date | Status | Borrower | Loan Amount |
|---|---|---|---|
| Previous Owner | Mcmanus Matthew G | $316,950 | |
| Previous Owner | Mcmanus Matthew G | $319,500 | |
| Previous Owner | Mcmanus Matthew G | $324,250 | |
| Previous Owner | Mcmanus Matthew G | $326,400 | |
| Previous Owner | Stephenson Casey | $358,900 | |
| Previous Owner | Rodriguez Abelardo | $100,000 | |
| Previous Owner | Rodriguez Abelardo | $172,000 | |
| Previous Owner | Rodriguez Abelardo | $150,000 | |
| Previous Owner | Rodriguez Abelardo | $150,000 | |
| Previous Owner | Rodriguez Abelardo | $124,150 |
Property History
| Date | Event | Price | Change | Sq Ft Price |
|---|---|---|---|---|
| 12/07/2021 12/07/21 | Sold | $480,000 | +6.7% | $249 / Sq Ft |
| 11/01/2021 11/01/21 | Pending | -- | -- | -- |
| 10/27/2021 10/27/21 | For Sale | $450,000 | +10.3% | $233 / Sq Ft |
| 08/02/2018 08/02/18 | Sold | $408,000 | -2.6% | $212 / Sq Ft |
| 06/28/2018 06/28/18 | Pending | -- | -- | -- |
| 06/21/2018 06/21/18 | For Sale | $419,000 | -- | $217 / Sq Ft |
Tax History Compared to Growth
Tax History
| Year | Tax Paid | Tax Assessment Tax Assessment Total Assessment is a certain percentage of the fair market value that is determined by local assessors to be the total taxable value of land and additions on the property. | Land | Improvement |
|---|---|---|---|---|
| 2024 | $5,076 | $46,000 | $16,497 | $29,503 |
| 2023 | $5,076 | $28,000 | $14,299 | $13,701 |
| 2022 | $5,076 | $28,000 | $14,299 | $13,701 |
| 2021 | $4,980 | $27,997 | $14,296 | $13,701 |
| 2020 | $5,974 | $29,812 | $9,112 | $20,700 |
| 2019 | $6,681 | $33,125 | $9,112 | $24,013 |
| 2018 | $5,887 | $33,125 | $9,112 | $24,013 |
| 2017 | $4,590 | $24,615 | $8,100 | $16,515 |
| 2016 | $4,447 | $24,615 | $8,100 | $16,515 |
| 2015 | $4,046 | $24,615 | $8,100 | $16,515 |
| 2014 | $3,682 | $22,329 | $7,425 | $14,904 |
| 2013 | $3,599 | $22,329 | $7,425 | $14,904 |
Agents Affiliated with this Home
-
Kyle Jamicich

Seller's Agent in 2021
Kyle Jamicich
Compass
(773) 220-2402
1 in this area
94 Total Sales
-
Peter Moore

Buyer's Agent in 2021
Peter Moore
Baird Warner
(312) 371-9422
1 in this area
159 Total Sales
-
Monica Walsh
M
Seller's Agent in 2018
Monica Walsh
Solid Realty Services Inc
(312) 731-1010
51 Total Sales
Map
Source: Midwest Real Estate Data (MRED)
MLS Number: 11256373
APN: 13-15-102-024-0000
- 4742 N Knox Ave
- 4741 N Keating Ave
- 4720 N Kenneth Ave
- 4871 N Kruger Ave
- 4456 W Gunnison St Unit 2A
- 4454 W Gunnison St Unit 1C
- 4816 S St Lawrence Ave Unit 302
- 4941 N Kilpatrick Ave
- 4616 N Kostner Ave
- 4833 W Wilson Ave
- 5015 N Kimberly Ave
- 5130-50 N Cicero Ave
- 4810 W Strong St
- 5000 N Kenneth Ave
- 4704 N Kasson Ave Unit 3
- 4421 N Kilbourn Ave
- 4258 W Lawrence Ave Unit 3W
- 4025 W Montrose Ave
- 5104 N Kilbourn Ave
- 5019 N Kostner Ave
- 4738 N Knox Ave
- 4732 N Knox Ave
- 4728 N Knox Ave
- 4722 N Knox Ave
- 4733 N Kilpatrick Ave Unit 1
- 4733 N Kilpatrick Ave
- 4720 N Knox Ave
- 4635 W Lawrence Ave
- 4737 N Kilpatrick Ave
- 4741 N Kilpatrick Ave
- 4741 N Kilpatrick Ave Unit 1
- 4731 N Kilpatrick Ave
- 4743 N Kilpatrick Ave
- 4727 N Kilpatrick Ave
- 4716 N Knox Ave
- 4737 N Knox Ave
- 4741 N Knox Ave
- 4731 N Knox Ave
- 4727 N Knox Ave Unit 1
- 4725 N Kilpatrick Ave
