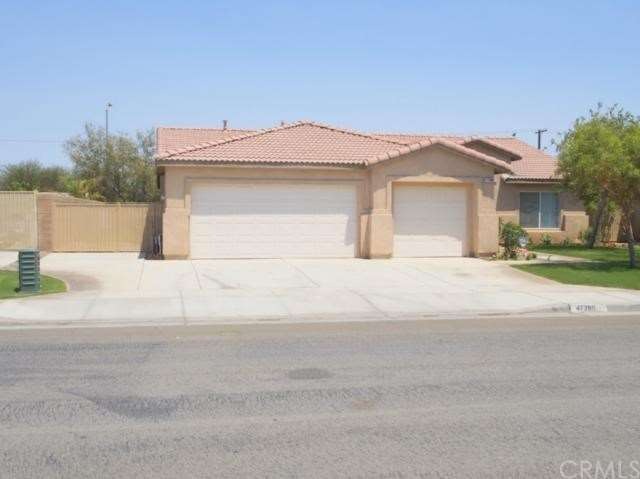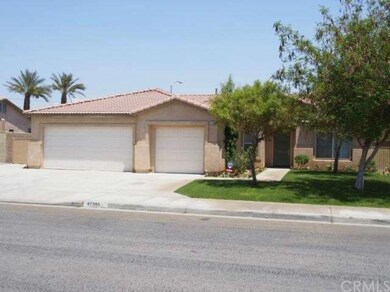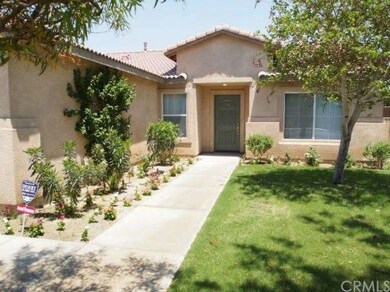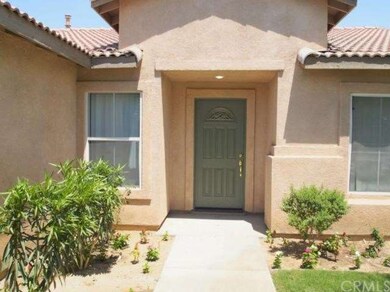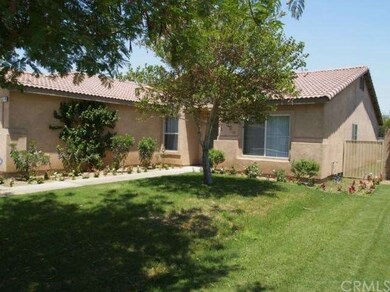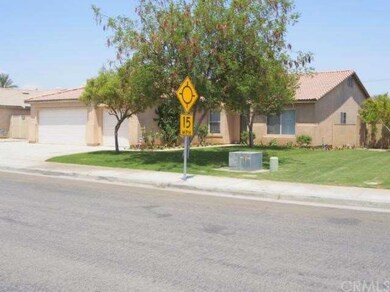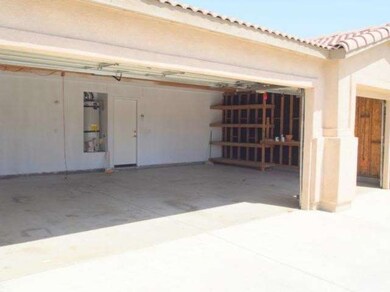
Highlights
- RV Access or Parking
- Private Yard
- Walk-In Pantry
- Primary Bedroom Suite
- No HOA
- 3 Car Direct Access Garage
About This Home
As of August 2022This exceptional single-story home features 4 bedrooms, 2 bathrooms and a large 3 car garage. This most desired model is perfect for entertaining! It has an open floor plan including a large family room, dine-in kitchen and separate living room. The private backyard features a private patio, automatic sprinkler system, large lawn with 3 fruit trees. The spacious kitchen has an island with a breakfast counter and a large pantry. The Master Suite is on the opposite side of the hallway for privacy and has a large oval tub, a separate glass shower and double sink vanity, plus a large walk-in closet. There is a cozy tile fireplace in the family room w/a nice mantle. There is a convenient separate laundry room w/direct access to the garage. The home has vaulted ceilings, central air and heating, recessed lighting, vertical blinds, upgraded tile floors in the kitchen, hall bath, laundry and entry.
Last Agent to Sell the Property
Raymond Louison
Realty One Group Inc License #01270836 Listed on: 03/02/2014
Co-Listed By
Stephanie Louison
Realty One Group Inc License #01229689
Home Details
Home Type
- Single Family
Est. Annual Taxes
- $12,692
Year Built
- Built in 2004
Lot Details
- 7,841 Sq Ft Lot
- Block Wall Fence
- Paved or Partially Paved Lot
- Sprinklers on Timer
- Private Yard
- Lawn
- Back and Front Yard
Parking
- 3 Car Direct Access Garage
- Parking Available
- Front Facing Garage
- Two Garage Doors
- Garage Door Opener
- Driveway
- RV Access or Parking
Home Design
- Turnkey
- Slab Foundation
- Clay Roof
Interior Spaces
- 2,194 Sq Ft Home
- 1-Story Property
- Ceiling Fan
- Double Pane Windows
- Family Room with Fireplace
- Living Room
Kitchen
- Breakfast Bar
- Walk-In Pantry
- Ceramic Countertops
Flooring
- Carpet
- Tile
Bedrooms and Bathrooms
- 4 Bedrooms
- Primary Bedroom Suite
- Walk-In Closet
- 2 Full Bathrooms
Laundry
- Laundry Room
- Washer and Gas Dryer Hookup
Home Security
- Home Security System
- Carbon Monoxide Detectors
- Fire and Smoke Detector
Additional Features
- Exterior Lighting
- Forced Air Heating and Cooling System
Community Details
- No Home Owners Association
Listing and Financial Details
- Tax Lot 47
- Tax Tract Number 31385
- Assessor Parcel Number 612482019
Ownership History
Purchase Details
Purchase Details
Home Financials for this Owner
Home Financials are based on the most recent Mortgage that was taken out on this home.Purchase Details
Home Financials for this Owner
Home Financials are based on the most recent Mortgage that was taken out on this home.Purchase Details
Home Financials for this Owner
Home Financials are based on the most recent Mortgage that was taken out on this home.Purchase Details
Home Financials for this Owner
Home Financials are based on the most recent Mortgage that was taken out on this home.Purchase Details
Purchase Details
Purchase Details
Home Financials for this Owner
Home Financials are based on the most recent Mortgage that was taken out on this home.Similar Homes in Indio, CA
Home Values in the Area
Average Home Value in this Area
Purchase History
| Date | Type | Sale Price | Title Company |
|---|---|---|---|
| Deed | -- | -- | |
| Grant Deed | $810,000 | Chicago Title | |
| Grant Deed | $450,000 | Chicago Title Company | |
| Grant Deed | $287,000 | Lawyers Title | |
| Grant Deed | $220,000 | Title 365 | |
| Interfamily Deed Transfer | -- | Title 365 | |
| Interfamily Deed Transfer | -- | None Available | |
| Interfamily Deed Transfer | -- | None Available | |
| Grant Deed | $224,000 | Fidelity National Title Co |
Mortgage History
| Date | Status | Loan Amount | Loan Type |
|---|---|---|---|
| Previous Owner | $344,000 | New Conventional | |
| Previous Owner | $281,801 | FHA | |
| Previous Owner | $128,000 | New Conventional | |
| Previous Owner | $132,000 | Purchase Money Mortgage |
Property History
| Date | Event | Price | Change | Sq Ft Price |
|---|---|---|---|---|
| 08/02/2022 08/02/22 | Sold | $810,000 | +1.4% | $369 / Sq Ft |
| 07/21/2022 07/21/22 | For Sale | $799,000 | +77.6% | $364 / Sq Ft |
| 07/09/2021 07/09/21 | Sold | $450,000 | -2.2% | $205 / Sq Ft |
| 06/14/2021 06/14/21 | Pending | -- | -- | -- |
| 06/04/2021 06/04/21 | For Sale | $460,000 | +109.1% | $210 / Sq Ft |
| 05/01/2014 05/01/14 | Sold | $220,000 | 0.0% | $100 / Sq Ft |
| 03/26/2014 03/26/14 | Pending | -- | -- | -- |
| 03/02/2014 03/02/14 | For Sale | $220,000 | -- | $100 / Sq Ft |
Tax History Compared to Growth
Tax History
| Year | Tax Paid | Tax Assessment Tax Assessment Total Assessment is a certain percentage of the fair market value that is determined by local assessors to be the total taxable value of land and additions on the property. | Land | Improvement |
|---|---|---|---|---|
| 2023 | $12,692 | $810,000 | $80,000 | $730,000 |
| 2022 | $7,887 | $450,000 | $135,000 | $315,000 |
| 2021 | $5,752 | $295,772 | $77,292 | $218,480 |
| 2020 | $5,343 | $292,740 | $76,500 | $216,240 |
| 2019 | $5,204 | $287,000 | $75,000 | $212,000 |
| 2018 | $4,556 | $237,017 | $47,402 | $189,615 |
| 2017 | $4,537 | $232,371 | $46,473 | $185,898 |
| 2016 | $4,476 | $227,815 | $45,562 | $182,253 |
| 2015 | $4,458 | $224,395 | $44,879 | $179,516 |
| 2014 | $3,881 | $173,785 | $43,195 | $130,590 |
Agents Affiliated with this Home
-
Tereza Toramanyan

Seller's Agent in 2022
Tereza Toramanyan
Coldwell Banker Hallmark
(818) 281-8812
13 in this area
366 Total Sales
-
Samuel Contreras

Seller's Agent in 2021
Samuel Contreras
RE/MAX
(818) 613-2575
1 in this area
34 Total Sales
-
R
Seller's Agent in 2014
Raymond Louison
Realty One Group Inc
-
S
Seller Co-Listing Agent in 2014
Stephanie Louison
Realty One Group Inc
-
Joanne Le
J
Buyer's Agent in 2014
Joanne Le
HPT Realty
(714) 720-7279
15 Total Sales
Map
Source: California Regional Multiple Listing Service (CRMLS)
MLS Number: OC14049063
APN: 612-482-019
- 47508 Seville St
- 47267 Blue Jay St
- 47718 Phoenix St
- 83404 Vecino Way
- 47734 Mirage Way
- 46520 Grand St
- 82982 Wheatley Ct
- 82953 Longfellow Ct
- 47644 Van Buren St
- 82940 Wheatley Ct
- 47770 Van Buren St
- 48580 Camino Maya
- 84057 Manila Ave
- 82959 Millay Ct
- 48482 Red Mountain Place
- 82872 Wordsworth Ct
- 48490 El Arco St
- 48267 Van Buren St
- 83483 Todos Santos
- 82905 Corte Maria
