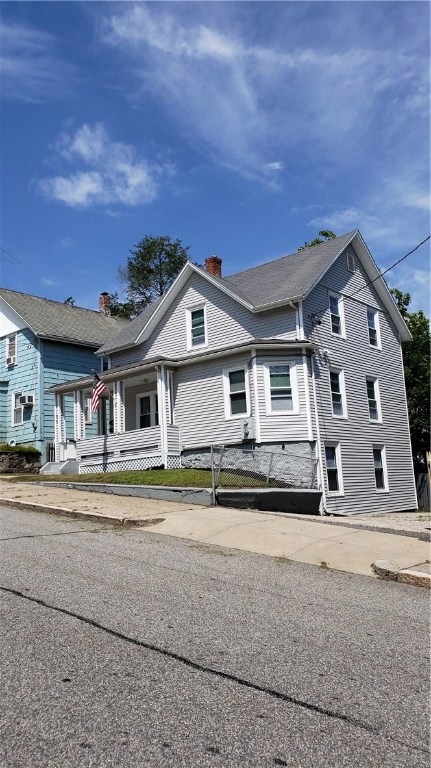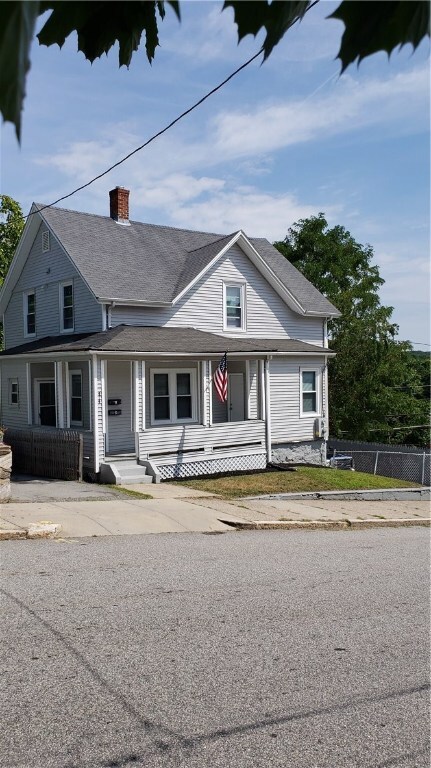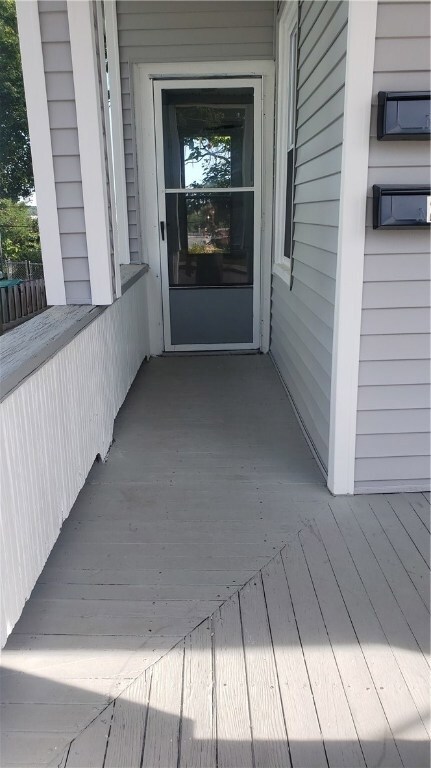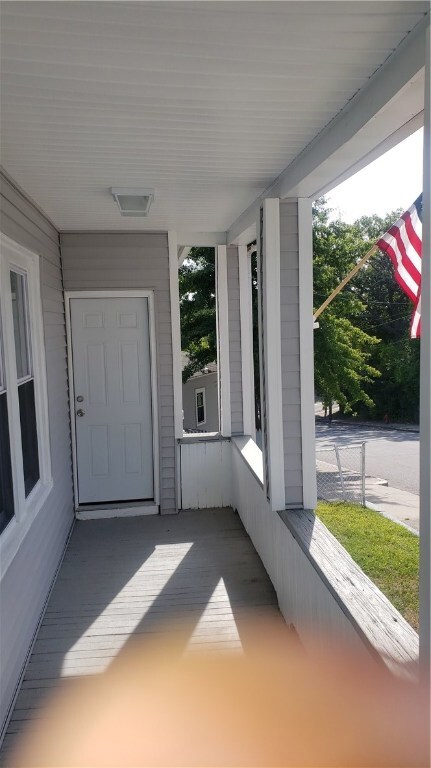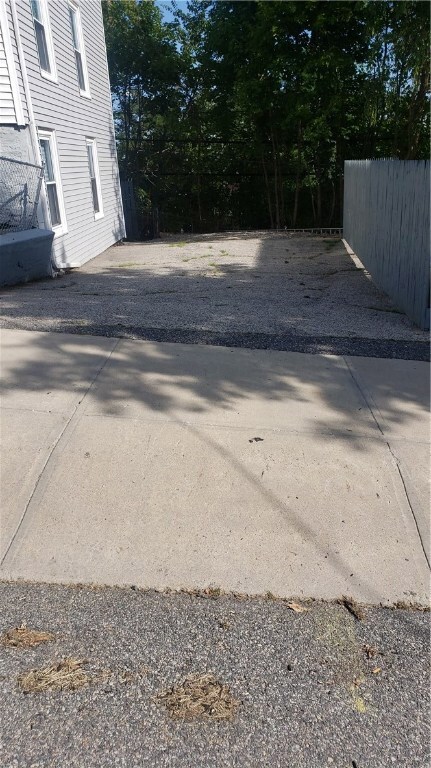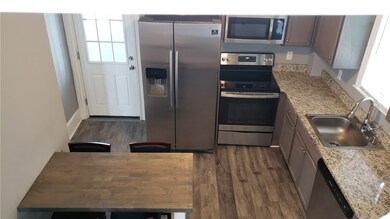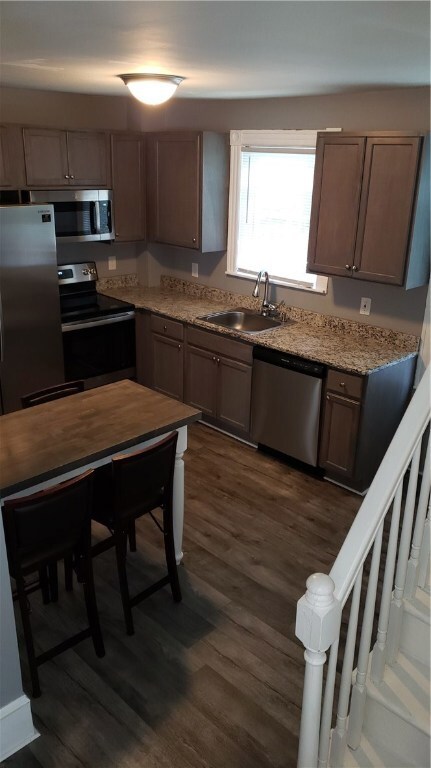
474 Carrington Ave Woonsocket, RI 02895
Bernon District NeighborhoodHighlights
- Golf Course Community
- Attic
- Thermal Windows
- Wood Flooring
- Recreation Facilities
- Porch
About This Home
As of November 2020**Exceptional Opportunity**BERNON DISTRICT / Turnkey Property!!. Beautifully updated 2 family. 1st unit offers 2 levels 7 total rooms which include 4 good sized bedrooms (or use one as office) with plenty of closet space! Gleaming hardwoods throughout both units. 1st unit kitchen boasts granite counter/stainless steel appliances, custom cabinets & butcher block eat-in areas with stools. Spacious bathroom with laundry hook-ups. Basement unit is a spacious 1 BR unit with seprate access. This property offers a great investment for rental income or owner occupied for family with basment unit for inlaw/family or rental as a mortgage helper. You can command great market rents with this gem. Fenced in backyard for private social gatherings (more than 6 feet apart of course :). Updated, electrical, plumbing, heat, thermal windows, hardwired smokes/co's, and vinyl siding-gutters. Extra wide driveway offers ample parking for both units for offstreet parking. Minutes away from Rtes 146,295, 495. Walking distance to walking trails, parks, and stores.
Last Agent to Sell the Property
Real Results Realty License #REB.0018151 Listed on: 08/21/2020
Property Details
Home Type
- Multi-Family
Est. Annual Taxes
- $2,206
Year Built
- Built in 1900
Lot Details
- 3,484 Sq Ft Lot
- Fenced
Home Design
- Stone Foundation
- Vinyl Siding
- Concrete Perimeter Foundation
Interior Spaces
- 2,418 Sq Ft Home
- 3-Story Property
- Thermal Windows
- Storage Room
- Laundry Room
- Storm Doors
- Attic
Kitchen
- Oven
- Range
- Microwave
- Dishwasher
Flooring
- Wood
- Ceramic Tile
- Vinyl
Bedrooms and Bathrooms
- 5 Bedrooms
- 2 Full Bathrooms
- Bathtub with Shower
Finished Basement
- Walk-Out Basement
- Basement Fills Entire Space Under The House
Parking
- 4 Parking Spaces
- No Garage
- Driveway
Outdoor Features
- Breezeway
- Porch
Utilities
- No Cooling
- Zoned Heating
- Heating System Uses Gas
- Baseboard Heating
- Heating System Uses Steam
- 100 Amp Service
- Gas Water Heater
Additional Features
- Accessible Approach with Ramp
- Property near a hospital
Listing and Financial Details
- Tenant pays for hot water
- Tax Lot 14
- Assessor Parcel Number 474CARRINGTONAVWOON
Community Details
Overview
- 2 Units
- Bernon Subdivision
Amenities
- Shops
- Public Transportation
Recreation
- Golf Course Community
- Recreation Facilities
Ownership History
Purchase Details
Home Financials for this Owner
Home Financials are based on the most recent Mortgage that was taken out on this home.Purchase Details
Purchase Details
Purchase Details
Purchase Details
Purchase Details
Purchase Details
Purchase Details
Similar Home in Woonsocket, RI
Home Values in the Area
Average Home Value in this Area
Purchase History
| Date | Type | Sale Price | Title Company |
|---|---|---|---|
| Deed | $284,900 | None Available | |
| Deed | $284,900 | None Available | |
| Public Action Common In Florida Clerks Tax Deed Or Tax Deeds Or Property Sold For Taxes | $11,131 | -- | |
| Public Action Common In Florida Clerks Tax Deed Or Tax Deeds Or Property Sold For Taxes | $11,131 | -- | |
| Quit Claim Deed | -- | -- | |
| Warranty Deed | -- | -- | |
| Quit Claim Deed | -- | -- | |
| Quit Claim Deed | -- | -- | |
| Quit Claim Deed | -- | -- | |
| Quit Claim Deed | -- | -- | |
| Quit Claim Deed | -- | -- | |
| Quit Claim Deed | -- | -- | |
| Quit Claim Deed | -- | -- | |
| Quit Claim Deed | -- | -- | |
| Quit Claim Deed | -- | -- | |
| Deed | $227,000 | -- | |
| Deed | $227,000 | -- |
Mortgage History
| Date | Status | Loan Amount | Loan Type |
|---|---|---|---|
| Open | $31,212 | FHA | |
| Closed | $8,000 | Purchase Money Mortgage | |
| Open | $279,739 | FHA | |
| Closed | $279,739 | FHA | |
| Previous Owner | $266,894 | No Value Available |
Property History
| Date | Event | Price | Change | Sq Ft Price |
|---|---|---|---|---|
| 11/17/2020 11/17/20 | Sold | $284,900 | 0.0% | $118 / Sq Ft |
| 10/18/2020 10/18/20 | Pending | -- | -- | -- |
| 08/21/2020 08/21/20 | For Sale | $284,900 | +256.1% | $118 / Sq Ft |
| 02/20/2020 02/20/20 | Sold | $80,000 | -42.8% | $43 / Sq Ft |
| 01/21/2020 01/21/20 | Pending | -- | -- | -- |
| 09/11/2019 09/11/19 | For Sale | $139,900 | -- | $76 / Sq Ft |
Tax History Compared to Growth
Tax History
| Year | Tax Paid | Tax Assessment Tax Assessment Total Assessment is a certain percentage of the fair market value that is determined by local assessors to be the total taxable value of land and additions on the property. | Land | Improvement |
|---|---|---|---|---|
| 2024 | $4,106 | $282,400 | $81,900 | $200,500 |
| 2023 | $3,948 | $282,400 | $81,900 | $200,500 |
| 2022 | $3,948 | $282,400 | $81,900 | $200,500 |
| 2021 | $2,176 | $91,600 | $33,300 | $58,300 |
| 2020 | $2,198 | $91,600 | $33,300 | $58,300 |
| 2018 | $2,206 | $91,600 | $33,300 | $58,300 |
| 2017 | $2,592 | $86,100 | $36,500 | $49,600 |
| 2016 | $2,741 | $86,100 | $36,500 | $49,600 |
| 2015 | $3,150 | $86,100 | $36,500 | $49,600 |
| 2014 | $3,141 | $87,400 | $40,200 | $47,200 |
Agents Affiliated with this Home
-
M
Seller's Agent in 2020
Mike Ouellette
Real Results Realty
(508) 277-0974
2 in this area
2 Total Sales
-
B
Seller's Agent in 2020
Brian Bursell
HomeSmart Professionals
-

Buyer's Agent in 2020
Paula Torres
Keller Williams Leading Edge
(401) 680-3335
1 in this area
116 Total Sales
Map
Source: State-Wide MLS
MLS Number: 1262102
APN: WOON-000028G-000143-000012
- 446 Carrington Ave
- 410 Carrington Ave
- 257 Manville Rd
- 342 Paradis Ave
- 204 Welles St
- 235 Roberts St
- 58 Harrison Ave
- 24 Paradis Ave
- 31 Saint Joseph St
- 120 Cass Ave
- 167 Mount Saint Charles Ave
- 233 Grove St
- 271 Elm St
- 408 Cumberland Hill Rd
- 263 Elm St
- 35 Greene St
- 350 Grove St Unit 352R
- 40 Burnside Ave
- 71 Aylsworth Ave
- 219 Crawford St
