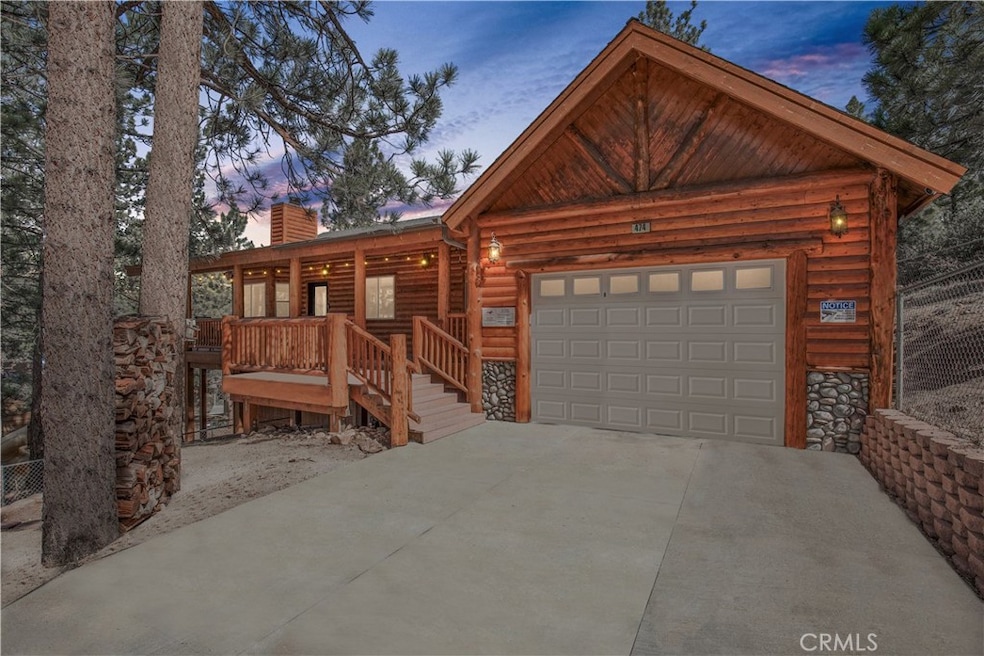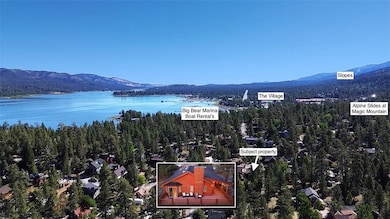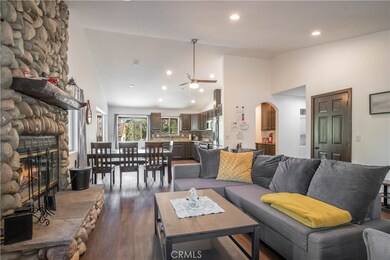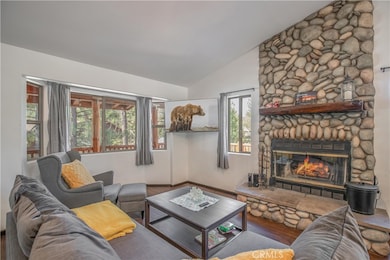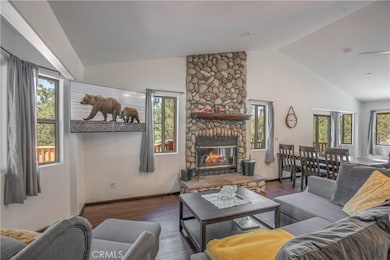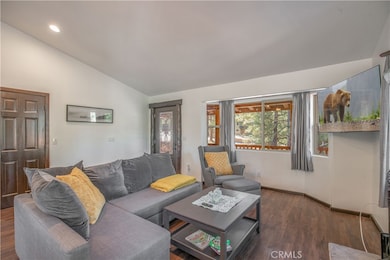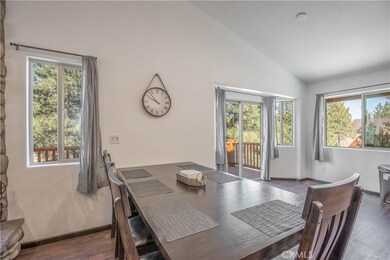
474 Lakewood Ln Big Bear Lake, CA 92315
Highlights
- Golf Course Community
- Fishing
- Custom Home
- Big Bear High School Rated A-
- Primary Bedroom Suite
- View of Trees or Woods
About This Home
As of April 2025REMODELED LOG CABIN CLOSE TO THE LAKE & VILLAGE & ONLY MINUTES AWAY FROM THE SLOPES - This Short Term Rental with high occupancy rate and low maintenance is ready for a new owner, investor or cabin owner. Around the house you can enjoy the oversized, wrap around deck with views over the treetops. As you enter the cabin, you walk straight into the large open floor plan with combined area of living, dining rooms and kitchen. Log cabin look and feel throughout, yet a modern, clean home feeling, dark brown stained cabinets, doors, and similar color luxury vinlyl planks with wood-look throughout. The modern kitchen with stainless steel appliances, including refrigerator, range stove/oven and microwave offers plenty of space for cooking and entertaining. Main suite has plenty of space, a walk-in closet and its own bathroom with tub. The two guest rooms offer plenty of room for guests and share the second bathroom. The home also has inside separate laundry closet with space for two stackable washer and dryer. THe cabin also has a tankless water heater, so you never run out of hot water. The 2-car garage and oversized driveway offers ample parking for yourself and guests. The fact that the driveway parking is at street level offers easy maintenance and access even during snowy winter times. Personal Property in house can be sold separately or included with the right offer. Remodeled in 2022 (floor, paint, and bathroom updates, led lights, new fans, window coverings etc.) makes this home turnkey and move in-ready or ready to be your new STR. A few minutes to Lake, Lakeview Market, Sister My Sister Bakery, Azteca Mexican Grill, Big Bear Mountain Brewery and Alpine Slide at Magic Mountain. Less than 1 mile from the Village.
Last Agent to Sell the Property
HomeSmart, Evergreen Realty Brokerage Phone: 949-599-6567 License #02058890 Listed on: 11/04/2024

Home Details
Home Type
- Single Family
Est. Annual Taxes
- $9,206
Year Built
- Built in 2005 | Remodeled
Lot Details
- 8,577 Sq Ft Lot
- Level Lot
- Private Yard
Parking
- 2 Car Attached Garage
- 3 Open Parking Spaces
- Parking Available
- Driveway
Property Views
- Woods
- Mountain
- Neighborhood
Home Design
- Custom Home
- Log Cabin
- Turnkey
- Shingle Roof
- Asphalt Roof
Interior Spaces
- 1,239 Sq Ft Home
- 1-Story Property
- Open Floorplan
- High Ceiling
- Ceiling Fan
- Blinds
- Family Room Off Kitchen
- Living Room with Fireplace
- Living Room with Attached Deck
- Vinyl Flooring
- Unfinished Basement
Kitchen
- Updated Kitchen
- Open to Family Room
- Eat-In Kitchen
- Gas Oven
- Gas Range
- <<microwave>>
- Dishwasher
- Quartz Countertops
Bedrooms and Bathrooms
- 3 Main Level Bedrooms
- Primary Bedroom Suite
- Remodeled Bathroom
- Bathroom on Main Level
- 2 Full Bathrooms
- Quartz Bathroom Countertops
- <<tubWithShowerToken>>
- Walk-in Shower
Laundry
- Laundry Room
- Stacked Washer and Dryer
Outdoor Features
- Wrap Around Porch
- Patio
- Exterior Lighting
Utilities
- Central Heating
- Heating System Uses Natural Gas
- Natural Gas Connected
- Tankless Water Heater
- Gas Water Heater
- Phone Available
- Cable TV Available
Listing and Financial Details
- Legal Lot and Block 1 / E
- Tax Tract Number 2575
- Assessor Parcel Number 0308021370000
- $1,550 per year additional tax assessments
- Seller Considering Concessions
Community Details
Overview
- No Home Owners Association
- Community Lake
- Near a National Forest
- Mountainous Community
Recreation
- Golf Course Community
- Fishing
- Hiking Trails
- Bike Trail
Ownership History
Purchase Details
Home Financials for this Owner
Home Financials are based on the most recent Mortgage that was taken out on this home.Purchase Details
Purchase Details
Home Financials for this Owner
Home Financials are based on the most recent Mortgage that was taken out on this home.Purchase Details
Home Financials for this Owner
Home Financials are based on the most recent Mortgage that was taken out on this home.Purchase Details
Purchase Details
Home Financials for this Owner
Home Financials are based on the most recent Mortgage that was taken out on this home.Purchase Details
Home Financials for this Owner
Home Financials are based on the most recent Mortgage that was taken out on this home.Purchase Details
Home Financials for this Owner
Home Financials are based on the most recent Mortgage that was taken out on this home.Purchase Details
Purchase Details
Similar Homes in the area
Home Values in the Area
Average Home Value in this Area
Purchase History
| Date | Type | Sale Price | Title Company |
|---|---|---|---|
| Grant Deed | $675,000 | Lawyers Title Company | |
| Grant Deed | -- | Lawyers Title | |
| Gift Deed | -- | Accommodation/Courtesy Recordi | |
| Interfamily Deed Transfer | -- | North American Title | |
| Grant Deed | $337,500 | North American Title | |
| Quit Claim Deed | -- | -- | |
| Grant Deed | $145,000 | First American | |
| Interfamily Deed Transfer | -- | First American | |
| Grant Deed | $58,000 | First American | |
| Grant Deed | $11,000 | Commonwealth Land Title Co | |
| Interfamily Deed Transfer | -- | -- |
Mortgage History
| Date | Status | Loan Amount | Loan Type |
|---|---|---|---|
| Open | $450,000 | New Conventional | |
| Previous Owner | $12,000 | Unknown | |
| Previous Owner | $93,000 | Unknown | |
| Previous Owner | $337,500 | Purchase Money Mortgage | |
| Previous Owner | $100,000 | Credit Line Revolving | |
| Previous Owner | $330,000 | Fannie Mae Freddie Mac | |
| Previous Owner | $40,000 | Unknown | |
| Previous Owner | $60,000 | Unknown | |
| Previous Owner | $60,000 | Unknown | |
| Previous Owner | $38,000 | Seller Take Back |
Property History
| Date | Event | Price | Change | Sq Ft Price |
|---|---|---|---|---|
| 04/29/2025 04/29/25 | Sold | $675,000 | -3.4% | $545 / Sq Ft |
| 04/02/2025 04/02/25 | Pending | -- | -- | -- |
| 11/21/2024 11/21/24 | Price Changed | $699,000 | -5.4% | $564 / Sq Ft |
| 11/04/2024 11/04/24 | For Sale | $739,000 | +1.2% | $596 / Sq Ft |
| 05/09/2022 05/09/22 | Sold | $730,000 | -1.2% | $593 / Sq Ft |
| 04/20/2022 04/20/22 | Price Changed | $739,000 | 0.0% | $600 / Sq Ft |
| 03/11/2022 03/11/22 | Pending | -- | -- | -- |
| 03/07/2022 03/07/22 | For Sale | $739,000 | -- | $600 / Sq Ft |
Tax History Compared to Growth
Tax History
| Year | Tax Paid | Tax Assessment Tax Assessment Total Assessment is a certain percentage of the fair market value that is determined by local assessors to be the total taxable value of land and additions on the property. | Land | Improvement |
|---|---|---|---|---|
| 2025 | $9,206 | $774,682 | $154,936 | $619,746 |
| 2024 | $9,206 | $759,492 | $151,898 | $607,594 |
| 2023 | $8,996 | $744,600 | $148,920 | $595,680 |
| 2022 | $5,714 | $445,595 | $89,119 | $356,476 |
| 2021 | $5,568 | $436,858 | $87,372 | $349,486 |
| 2020 | $5,646 | $432,378 | $86,476 | $345,902 |
| 2019 | $5,508 | $423,900 | $84,780 | $339,120 |
| 2018 | $5,325 | $415,589 | $83,118 | $332,471 |
| 2017 | $5,195 | $407,440 | $81,488 | $325,952 |
| 2016 | $5,083 | $399,451 | $79,890 | $319,561 |
| 2015 | $5,041 | $393,451 | $78,690 | $314,761 |
| 2014 | $4,951 | $385,744 | $77,149 | $308,595 |
Agents Affiliated with this Home
-
Zachary Wolcott
Z
Seller's Agent in 2025
Zachary Wolcott
HomeSmart, Evergreen Realty
(949) 599-6567
9 Total Sales
-
JOSHUA GARCIA
J
Buyer's Agent in 2025
JOSHUA GARCIA
NEST REAL ESTATE
(626) 252-8247
1 in this area
44 Total Sales
-
Beth Norton

Seller's Agent in 2022
Beth Norton
KELLER WILLIAMS BIG BEAR
(909) 556-4546
5 in this area
17 Total Sales
-
Kent Brostroem

Buyer's Agent in 2022
Kent Brostroem
HomeSmart, Evergreen Realty
(949) 518-7219
1 in this area
123 Total Sales
Map
Source: California Regional Multiple Listing Service (CRMLS)
MLS Number: OC24227189
APN: 0308-021-37
