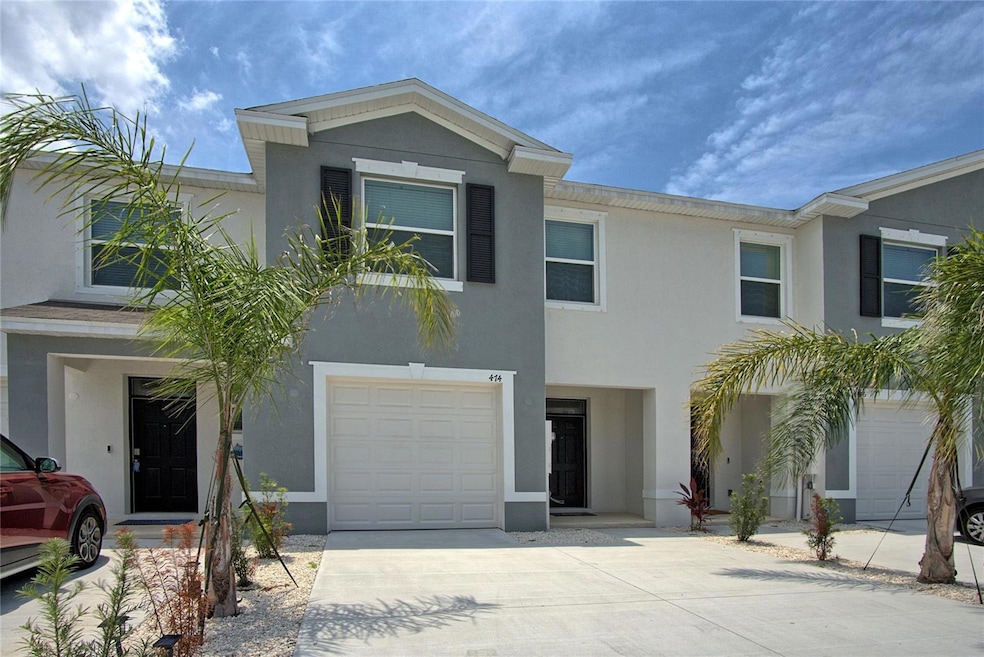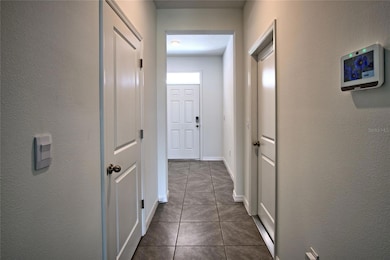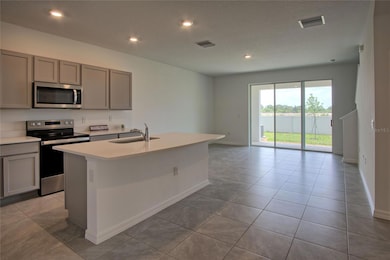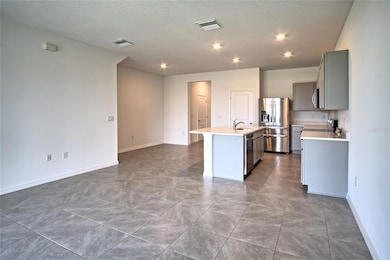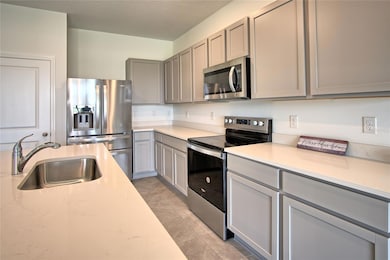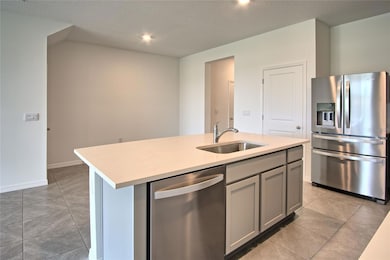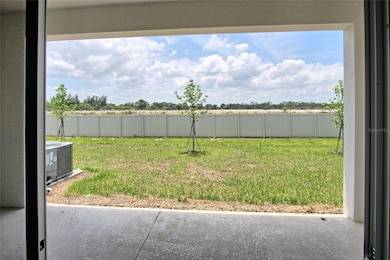474 Mangrove Shade Cir Apollo Beach, FL 33572
Highlights
- New Construction
- Great Room
- 1 Car Attached Garage
- Open Floorplan
- Community Pool
- Double Pane Windows
About This Home
Check out this awesome brand new 3-bedroom, 2.5-bath townhouse with smart home features in the popular Mangrove Point neighborhood in Apollo Beach—it’s got everything you need and more. The open layout gives you tons of space to spread out and relax, and the kitchen is a dream with granite countertops, stainless steel appliances, a big island, and a walk-in pantry—great for cooking or hanging out with friends and family. There’s even a half-bath downstairs and a covered patio out back where you can unwind and enjoy the peaceful view. Upstairs, the large main bedroom has not one but two walk-in closets and a private bathroom with double sinks and a modern stand-up shower. The other two bedrooms are roomy too, and they share a full bathroom. You’ll also love the full-size washer and dryer upstairs—no more hauling laundry up and down stairs! The home comes with hurricane shutters for extra peace of mind, plus an attached one-car garage and extra parking right out front. Water and sewer are included in the rent, and the community has a nice pool and playground for you to enjoy. It’s in a great location—just minutes from US-41 with easy drives to Tampa, Brandon, MacDill, St. Pete, and the beaches. The Apollo Beach Preserve is also nearby if you like spending time outdoors. To move in, you’ll need to meet basic requirements like income, credit, and rental history. Don’t wait—homes like this don’t last long. Call today to schedule your showing and secure this townhome gem before someone else does!
Listing Agent
BHHS FLORIDA PROPERTIES GROUP Brokerage Phone: 813-907-8200 License #3049164 Listed on: 06/04/2025

Townhouse Details
Home Type
- Townhome
Est. Annual Taxes
- $1,275
Year Built
- Built in 2025 | New Construction
Lot Details
- North Facing Home
- Irrigation Equipment
Parking
- 1 Car Attached Garage
Home Design
- Bi-Level Home
Interior Spaces
- 1,673 Sq Ft Home
- Open Floorplan
- Double Pane Windows
- Blinds
- Great Room
- Dining Room
Kitchen
- Range
- Microwave
- Dishwasher
Flooring
- Carpet
- Ceramic Tile
Bedrooms and Bathrooms
- 3 Bedrooms
Laundry
- Laundry Room
- Dryer
- Washer
Schools
- Doby Elementary School
- Eisenhower Middle School
- Lennard High School
Utilities
- Central Air
- Heat Pump System
- Underground Utilities
Listing and Financial Details
- Residential Lease
- Security Deposit $2,150
- Property Available on 6/2/25
- The owner pays for sewer, water
- 12-Month Minimum Lease Term
- $65 Application Fee
- 1 to 2-Year Minimum Lease Term
- Assessor Parcel Number U-28-31-19-C7L-000000-00142.0
Community Details
Overview
- Property has a Home Owners Association
- Access Management/Neeraj Chander Association, Phone Number (813) 421-9898
- Built by D.R. Horton
- Mangrove Point Subdivision, Glen Floorplan
Recreation
- Community Playground
- Community Pool
Pet Policy
- No Pets Allowed
Map
Source: Stellar MLS
MLS Number: TB8390697
APN: U-28-31-19-C7L-000000-00142.0
- 520 Mangrove Shade Cir
- 516 Mangrove Shade Cir
- 522 Mangrove Shade Cir
- 526 Mangrove Shade Cir
- 577 Mangrove Shade Cir
- 571 Mangrove Shade Cir
- 579 Mangrove Shade Cir
- 581 Mangrove Shade Cir
- 583 Mangrove Shade Cir
- 565 Mangrove Shade Cir
- 131 Mangrove Shade Cir
- 133 Mangrove Shade Cir
- 135 Mangrove Shade Cir
- 137 Mangrove Shade Cir
- 138 Mangrove Shade Cir
- 362 Mangrove Shade Cir
- 308 Mangrove Shade Cir
- 204 Mystic Falls Dr
- 225 Mystic Falls Dr
- 227 Mystic Falls Dr
