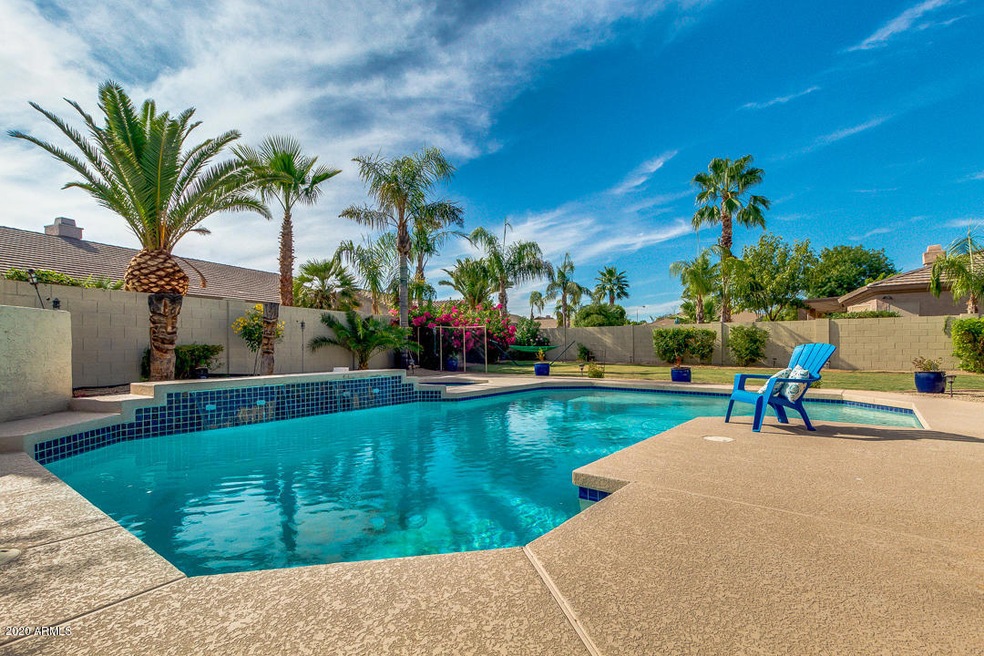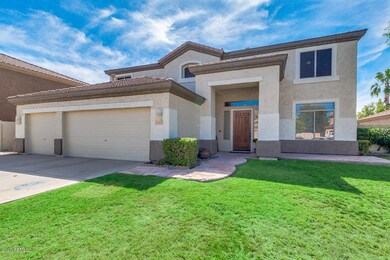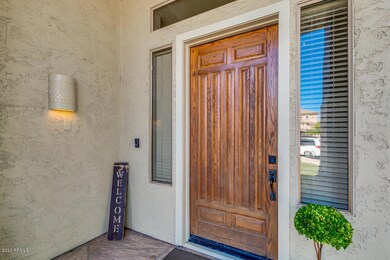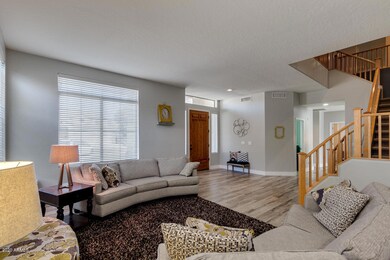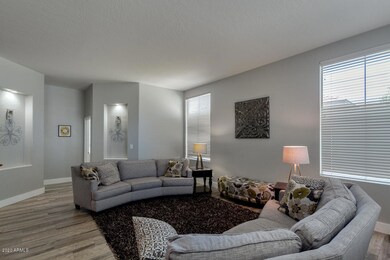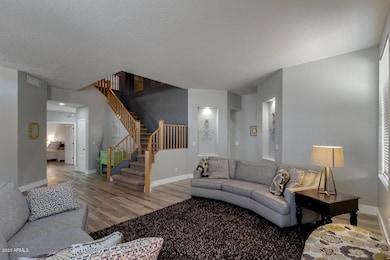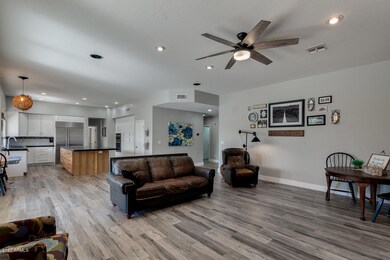
474 N Halsted Ct Chandler, AZ 85225
Southwest Gilbert NeighborhoodEstimated Value: $803,298
Highlights
- Heated Spa
- Two Primary Bathrooms
- Granite Countertops
- Chandler Traditional Academy - Liberty Campus Rated A
- Santa Barbara Architecture
- Covered patio or porch
About This Home
As of July 2020Stunning 2-story home nestled on quiet cul-de-sac with sparkling pool and large secluded backyard! Newly remodeled kitchen with crisp white cabinets, granite counters, SS appliances, separate built-in ice-maker, walk-in pantry, induction range, and LARGE island. Main floor has 2 bdrms (one attached to newly remodeled 3/4 bath). Master suite includes 2 large walk-in closets and spacious bathroom. Backyard truly is an oasis with pristine HEATED pool, separate spa, lush green grass, built-in BBQ, long covered patio, and very private. Over-sized lot with room for trailer on side of home. Newer A/C unit, exterior paint, and roof. Location is unbeatable with easy access to 202, great schools, and just minutes away from both old-town Gilbert and Chandler
Last Agent to Sell the Property
Momentum Brokers LLC License #BR665700000 Listed on: 06/25/2020
Last Buyer's Agent
Jill Andrus
Original Realty Co License #BR665700000
Home Details
Home Type
- Single Family
Est. Annual Taxes
- $3,115
Year Built
- Built in 1998
Lot Details
- 0.27 Acre Lot
- Cul-De-Sac
- Block Wall Fence
- Front and Back Yard Sprinklers
- Sprinklers on Timer
- Grass Covered Lot
HOA Fees
- $47 Monthly HOA Fees
Parking
- 3 Car Direct Access Garage
- Garage Door Opener
Home Design
- Santa Barbara Architecture
- Spanish Architecture
- Wood Frame Construction
- Tile Roof
- Stucco
Interior Spaces
- 3,833 Sq Ft Home
- 2-Story Property
- Ceiling height of 9 feet or more
- Ceiling Fan
- Gas Fireplace
- Double Pane Windows
- Low Emissivity Windows
- Tinted Windows
- Family Room with Fireplace
Kitchen
- Eat-In Kitchen
- Breakfast Bar
- Built-In Microwave
- Kitchen Island
- Granite Countertops
Flooring
- Carpet
- Tile
Bedrooms and Bathrooms
- 6 Bedrooms
- Remodeled Bathroom
- Two Primary Bathrooms
- Primary Bathroom is a Full Bathroom
- 3 Bathrooms
- Dual Vanity Sinks in Primary Bathroom
- Bathtub With Separate Shower Stall
Pool
- Heated Spa
- Heated Pool
Outdoor Features
- Covered patio or porch
- Built-In Barbecue
Location
- Property is near a bus stop
Schools
- Chandler Traditional Academy - Liberty Campus Elementary School
- Willis Junior High School
- Perry High School
Utilities
- Refrigerated Cooling System
- Heating System Uses Natural Gas
- Water Softener
- High Speed Internet
- Cable TV Available
Listing and Financial Details
- Legal Lot and Block 185 / 1004
- Assessor Parcel Number 310-11-187
Community Details
Overview
- Association fees include ground maintenance
- Dobson Place Association, Phone Number (480) 813-6788
- Built by Standard Pacific
- Dobson Place Parcel 9A Subdivision
Recreation
- Community Playground
- Bike Trail
Ownership History
Purchase Details
Home Financials for this Owner
Home Financials are based on the most recent Mortgage that was taken out on this home.Purchase Details
Home Financials for this Owner
Home Financials are based on the most recent Mortgage that was taken out on this home.Purchase Details
Home Financials for this Owner
Home Financials are based on the most recent Mortgage that was taken out on this home.Similar Homes in Chandler, AZ
Home Values in the Area
Average Home Value in this Area
Purchase History
| Date | Buyer | Sale Price | Title Company |
|---|---|---|---|
| Spencer Anisas | $545,000 | Empire West Title Agency Llc | |
| Clark Samuel A | $415,000 | Stewart Title & Trust Of Pho | |
| Smock Trent R | $235,389 | First American Title |
Mortgage History
| Date | Status | Borrower | Loan Amount |
|---|---|---|---|
| Open | Spencer Anisas | $76,200 | |
| Open | Spencer Anisas | $510,400 | |
| Previous Owner | Clark Samuel A | $288,100 | |
| Previous Owner | Clark Samuel A | $332,000 | |
| Previous Owner | Smock Trent R | $143,000 | |
| Previous Owner | Smock Trent R | $170,330 | |
| Previous Owner | Smock Trent R | $100,000 | |
| Previous Owner | Smock Trent | $324,500 | |
| Previous Owner | Smock Trent R | $30,000 | |
| Previous Owner | Smock Trent R | $223,600 |
Property History
| Date | Event | Price | Change | Sq Ft Price |
|---|---|---|---|---|
| 07/29/2020 07/29/20 | Sold | $545,000 | +2.8% | $142 / Sq Ft |
| 06/28/2020 06/28/20 | Pending | -- | -- | -- |
| 06/25/2020 06/25/20 | For Sale | $530,000 | +25.0% | $138 / Sq Ft |
| 01/17/2014 01/17/14 | Sold | $424,000 | 0.0% | $111 / Sq Ft |
| 12/22/2013 12/22/13 | Pending | -- | -- | -- |
| 12/16/2013 12/16/13 | For Sale | $424,111 | -- | $111 / Sq Ft |
Tax History Compared to Growth
Tax History
| Year | Tax Paid | Tax Assessment Tax Assessment Total Assessment is a certain percentage of the fair market value that is determined by local assessors to be the total taxable value of land and additions on the property. | Land | Improvement |
|---|---|---|---|---|
| 2025 | $3,335 | $42,764 | -- | -- |
| 2024 | $3,259 | $40,728 | -- | -- |
| 2023 | $3,259 | $56,870 | $11,370 | $45,500 |
| 2022 | $3,137 | $43,120 | $8,620 | $34,500 |
| 2021 | $3,254 | $40,900 | $8,180 | $32,720 |
| 2020 | $3,239 | $38,650 | $7,730 | $30,920 |
| 2019 | $3,115 | $37,000 | $7,400 | $29,600 |
| 2018 | $3,017 | $36,280 | $7,250 | $29,030 |
| 2017 | $2,812 | $35,970 | $7,190 | $28,780 |
| 2016 | $2,709 | $35,260 | $7,050 | $28,210 |
| 2015 | $2,625 | $34,970 | $6,990 | $27,980 |
Agents Affiliated with this Home
-
Jill Andrus

Seller's Agent in 2020
Jill Andrus
Momentum Brokers LLC
(480) 259-2757
1 in this area
35 Total Sales
-
Tim Furst

Seller's Agent in 2014
Tim Furst
Furst Professional Realty, LLC
(602) 432-4176
29 Total Sales
-
Alanna Foudy

Buyer's Agent in 2014
Alanna Foudy
Compass
(480) 518-0607
1 in this area
61 Total Sales
Map
Source: Arizona Regional Multiple Listing Service (ARMLS)
MLS Number: 6095455
APN: 310-11-187
- 2330 E Stephens Place
- 2406 E Oakland St
- 2443 E Hulet Dr
- 2440 E Stephens Place
- 2260 E Binner Dr
- 231 N Nash Way
- 2461 E Binner Dr
- 2074 E Hulet Place
- 288 W Los Alamos St
- 2732 E Tyson St
- 2641 E Binner Dr
- 195 N Cottonwood St Unit 26
- 532 N Bell Dr
- 272 N Wilson Dr
- 2575 E Coronita Cir
- 3 S 130th Place
- 735 W Ivanhoe St
- 174 W Del Rio St
- 2868 E Binner Dr
- 2593 E Commonwealth Cir
- 474 N Halsted Ct
- 464 N Halsted Ct
- 484 N Halsted Ct
- 475 N Laura Dr
- 465 N Laura Dr
- 454 N Halsted Ct
- 494 N Halsted Ct
- 485 N Laura Dr
- 455 N Laura Dr
- 473 N Halsted Ct
- 2365 E Oakland St
- 493 N Halsted Ct
- 463 N Halsted Ct
- 483 N Halsted Ct
- 495 N Laura Dr
- 453 N Halsted Ct
- 2385 E Oakland St
- 2301 E Carla Vista Place
- 2302 E Hulet Dr
- 2333 E Hulet Dr
