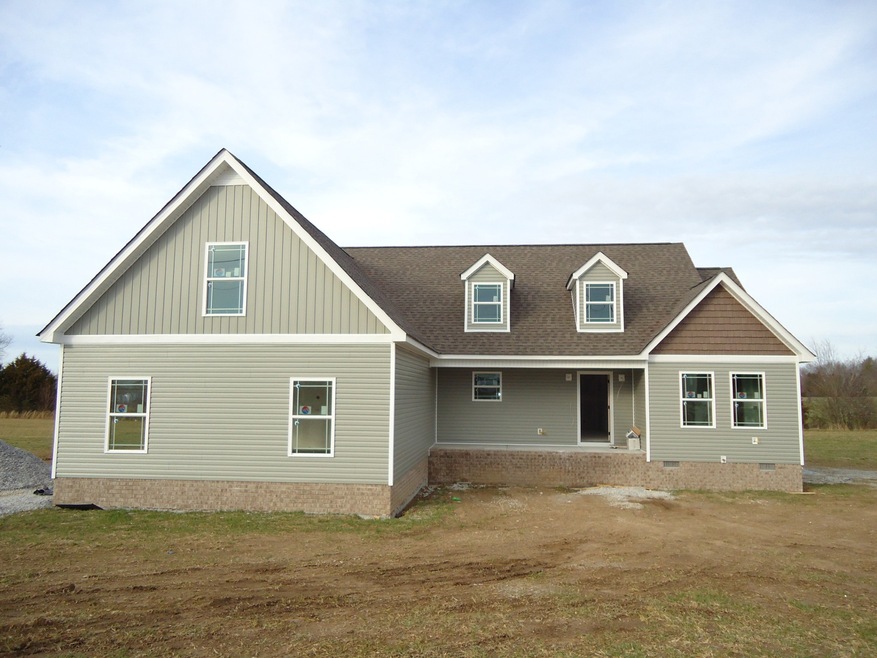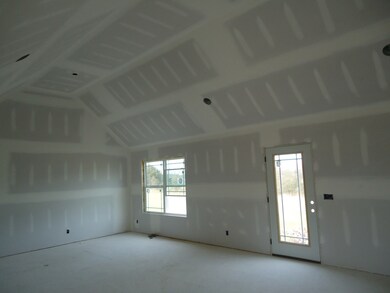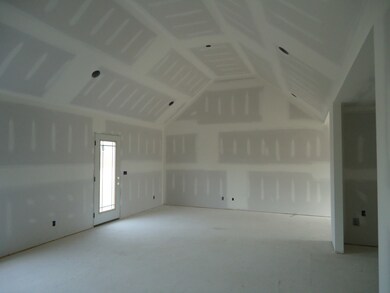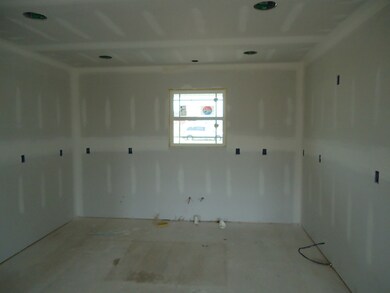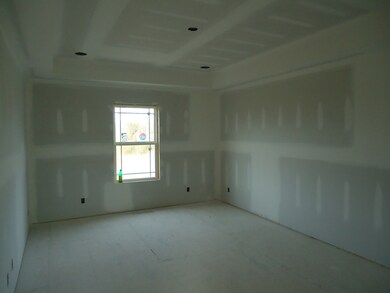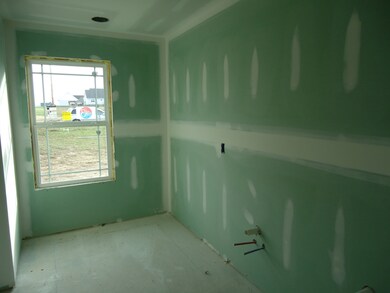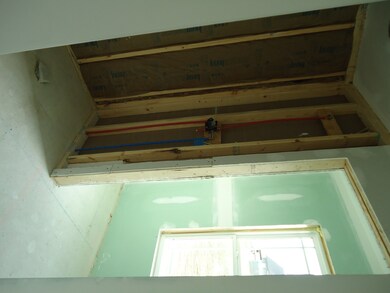
474 Richland Farms Dr Manchester, TN 37355
Highlights
- Deck
- Cooling Available
- Tile Flooring
- No HOA
- Storage
- Central Heating
About This Home
As of May 2025Beautiful new construction in Richland Farms subdivision. Home features approx. 1,936 square feet with 3 BR/2 BA with 2 car garage. Kitchen with custom cabinetry and granite countertops. Bonus room over garage. Stove, dishwasher, and microwave included. Builder holds the right to make interior and/or exterior changes to home during construction.
Last Agent to Sell the Property
Century 21 Coffee County Realty & Auction Brokerage Phone: 9314097653 License #255095 Listed on: 01/06/2020

Home Details
Home Type
- Single Family
Est. Annual Taxes
- $183
Year Built
- Built in 2020
Lot Details
- 0.8 Acre Lot
- Lot Dimensions are 158.4x220
Parking
- 2 Car Garage
- Garage Door Opener
Home Design
- Shingle Roof
- Vinyl Siding
Interior Spaces
- 1,936 Sq Ft Home
- Property has 2 Levels
- Ceiling Fan
- Combination Dining and Living Room
- Storage
- Crawl Space
Kitchen
- Microwave
- Dishwasher
Flooring
- Carpet
- Tile
Bedrooms and Bathrooms
- 3 Main Level Bedrooms
- 2 Full Bathrooms
Outdoor Features
- Deck
Schools
- New Union Elementary School
- Coffee County Middle School
- Coffee County Central High School
Utilities
- Cooling Available
- Central Heating
- Heating System Uses Natural Gas
- Septic Tank
Community Details
- No Home Owners Association
- Richland Farms Subdivision
Listing and Financial Details
- Tax Lot 49
- Assessor Parcel Number 058A A 04900 000
Ownership History
Purchase Details
Home Financials for this Owner
Home Financials are based on the most recent Mortgage that was taken out on this home.Purchase Details
Home Financials for this Owner
Home Financials are based on the most recent Mortgage that was taken out on this home.Purchase Details
Home Financials for this Owner
Home Financials are based on the most recent Mortgage that was taken out on this home.Similar Homes in Manchester, TN
Home Values in the Area
Average Home Value in this Area
Purchase History
| Date | Type | Sale Price | Title Company |
|---|---|---|---|
| Warranty Deed | $370,000 | Gateway Title Services | |
| Warranty Deed | $370,000 | Gateway Title Services | |
| Warranty Deed | $246,900 | Absolute T&E Svcs Llc | |
| Interfamily Deed Transfer | -- | Absolute Title & Escrow Svcs |
Mortgage History
| Date | Status | Loan Amount | Loan Type |
|---|---|---|---|
| Open | $363,298 | FHA | |
| Closed | $363,298 | FHA | |
| Previous Owner | $47,556 | VA | |
| Previous Owner | $210,000 | Stand Alone Second |
Property History
| Date | Event | Price | Change | Sq Ft Price |
|---|---|---|---|---|
| 05/28/2025 05/28/25 | Sold | $370,000 | -2.6% | $201 / Sq Ft |
| 05/13/2025 05/13/25 | Pending | -- | -- | -- |
| 04/30/2025 04/30/25 | Price Changed | $380,000 | -2.6% | $206 / Sq Ft |
| 04/21/2025 04/21/25 | Price Changed | $390,000 | -1.3% | $212 / Sq Ft |
| 04/10/2025 04/10/25 | Price Changed | $395,000 | -1.2% | $215 / Sq Ft |
| 03/13/2025 03/13/25 | Price Changed | $399,900 | -2.4% | $217 / Sq Ft |
| 02/26/2025 02/26/25 | For Sale | $409,900 | +66.0% | $223 / Sq Ft |
| 04/13/2020 04/13/20 | Sold | $246,900 | 0.0% | $128 / Sq Ft |
| 02/21/2020 02/21/20 | Pending | -- | -- | -- |
| 01/06/2020 01/06/20 | For Sale | $246,900 | -- | $128 / Sq Ft |
Tax History Compared to Growth
Tax History
| Year | Tax Paid | Tax Assessment Tax Assessment Total Assessment is a certain percentage of the fair market value that is determined by local assessors to be the total taxable value of land and additions on the property. | Land | Improvement |
|---|---|---|---|---|
| 2024 | $1,666 | $71,475 | $7,500 | $63,975 |
| 2023 | $1,666 | $71,475 | $0 | $0 |
| 2022 | $1,666 | $71,475 | $7,500 | $63,975 |
| 2021 | $1,681 | $57,325 | $6,250 | $51,075 |
| 2020 | $1,184 | $57,325 | $6,250 | $51,075 |
| 2019 | $183 | $6,250 | $6,250 | $0 |
| 2018 | $183 | $6,250 | $6,250 | $0 |
Agents Affiliated with this Home
-
Kelly Anderson

Seller's Agent in 2025
Kelly Anderson
RE/MAX
(931) 212-4391
131 Total Sales
-
Ricardo Barrera
R
Buyer's Agent in 2025
Ricardo Barrera
United Real Estate Middle Tennessee
5 Total Sales
-
Jimmy Jernigan

Seller's Agent in 2020
Jimmy Jernigan
Century 21 Coffee County Realty & Auction
(931) 409-7653
538 Total Sales
Map
Source: Realtracs
MLS Number: 2111604
APN: 016058A A 04900
- 106 Rigney Rd
- 220 Winton Way Rd
- 523 Maple Springs Rd
- 69 Courtnea Ln
- 220 Courtnea Ln
- 1248 Old Woodbury Hwy
- 621 Brandon Rd
- 82 Matts Hollow Rd
- 98 Edgefield Dr
- 2262 Woodbury Hwy
- 0 Hunters Landing Dr
- 67 Stonehenge Ln
- 1110 Pomroy Rd
- 49 Stonehenge
- 25 Stonehenge
- 160 Robert e Lee Dr
- 1579 Woodbury Hwy
- 39 Stonehenge Ln
- 0 Fredonia Rd Unit RTC2945295
- 72 Country Cir
