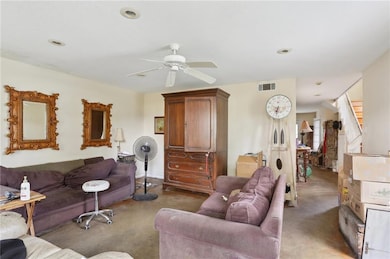
4740 Banks St New Orleans, LA 70119
Mid-City NeighborhoodEstimated payment $1,194/month
Highlights
- Corner Lot
- Central Heating and Cooling System
- 1-minute walk to St Patrick Playground
- Covered patio or porch
About This Home
Mid-City Investment Opportunity | Full Renovation NeededLocated on a picturesque, tree-lined stretch of Banks Street in the heart of Mid-City, this well-designed fee simple townhouse offers investors fantastic long-term investment potential. Just one block from St. Patrick Park and three blocks to the Canal Street streetcar line, this property is perfectly positioned for both convenience and lifestyle—walkable, family-friendly, and in an established neighborhood with strong demand.Inside, the layout maximizes livability with a spacious living and dining area on the main floor, plus a separate den that opens to a shady backyard and covered patio for entertaining or relaxing outdoors. Upstairs, two private ensuite bedrooms are smartly situated on opposite ends of the home for maximum privacy. All spaces will need to be renovated.For savvy investors or homeowners with vision, there's significant upside potential:The neighboring property at 4738 Banks Street is also available and offers a more move in ready opportunity or rental income.Additionally, the vacant lot at 412 S Bernadotte Street (31x60) is listed for $150,000—combine all three parcels to expand your footprint, add green space, or explore future development options.Whether you're looking to live in one and lease the other, renovate and resell, or assemble a larger Mid-City holding, this is a rare chance to plant roots in a thriving neighborhood just minutes from downtown.
Townhouse Details
Home Type
- Townhome
Est. Annual Taxes
- $1,890
Year Built
- Built in 1993
Home Design
- Slab Foundation
- Shingle Roof
Interior Spaces
- 1,740 Sq Ft Home
- Property has 2 Levels
Kitchen
- Oven
- Cooktop
- Microwave
Bedrooms and Bathrooms
- 2 Bedrooms
- 2 Full Bathrooms
Laundry
- Dryer
- Washer
Parking
- 2 Parking Spaces
- Driveway
Additional Features
- Covered patio or porch
- Lot Dimensions are 26 x 75
- City Lot
- Central Heating and Cooling System
Listing and Financial Details
- Assessor Parcel Number 4740-BANKSST
Map
Home Values in the Area
Average Home Value in this Area
Tax History
| Year | Tax Paid | Tax Assessment Tax Assessment Total Assessment is a certain percentage of the fair market value that is determined by local assessors to be the total taxable value of land and additions on the property. | Land | Improvement |
|---|---|---|---|---|
| 2025 | $1,890 | $20,030 | $1,760 | $18,270 |
| 2024 | $2,787 | $20,030 | $1,760 | $18,270 |
| 2023 | $1,832 | $20,030 | $1,760 | $18,270 |
| 2022 | $1,832 | $19,120 | $1,760 | $17,360 |
| 2021 | $2,001 | $20,030 | $1,760 | $18,270 |
| 2020 | $2,019 | $20,030 | $1,760 | $18,270 |
| 2019 | $2,190 | $20,030 | $1,760 | $18,270 |
| 2018 | $2,248 | $20,030 | $1,760 | $18,270 |
| 2017 | $1,499 | $15,660 | $1,480 | $14,180 |
| 2016 | $1,517 | $15,660 | $1,480 | $14,180 |
| 2015 | $1,492 | $15,660 | $1,480 | $14,180 |
| 2014 | -- | $15,660 | $1,480 | $14,180 |
| 2013 | -- | $7,500 | $2,070 | $5,430 |
Property History
| Date | Event | Price | Change | Sq Ft Price |
|---|---|---|---|---|
| 05/24/2025 05/24/25 | For Sale | $185,000 | -- | $106 / Sq Ft |
Purchase History
| Date | Type | Sale Price | Title Company |
|---|---|---|---|
| Warranty Deed | $75,000 | -- |
Mortgage History
| Date | Status | Loan Amount | Loan Type |
|---|---|---|---|
| Open | $1,265,300 | Stand Alone Refi Refinance Of Original Loan | |
| Closed | $140,000 | New Conventional |
Similar Homes in New Orleans, LA
Source: ROAM MLS
MLS Number: 2503496
APN: 1-05-3-094-01






