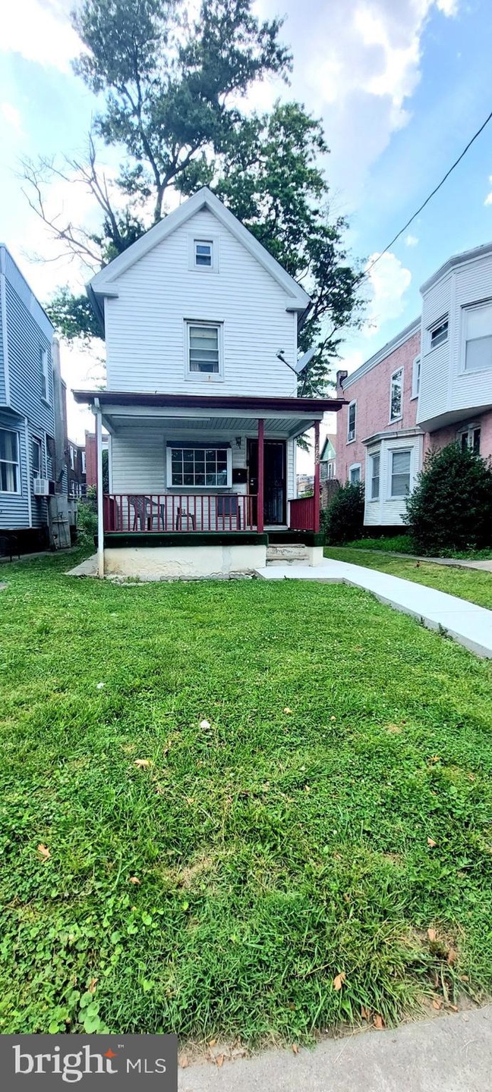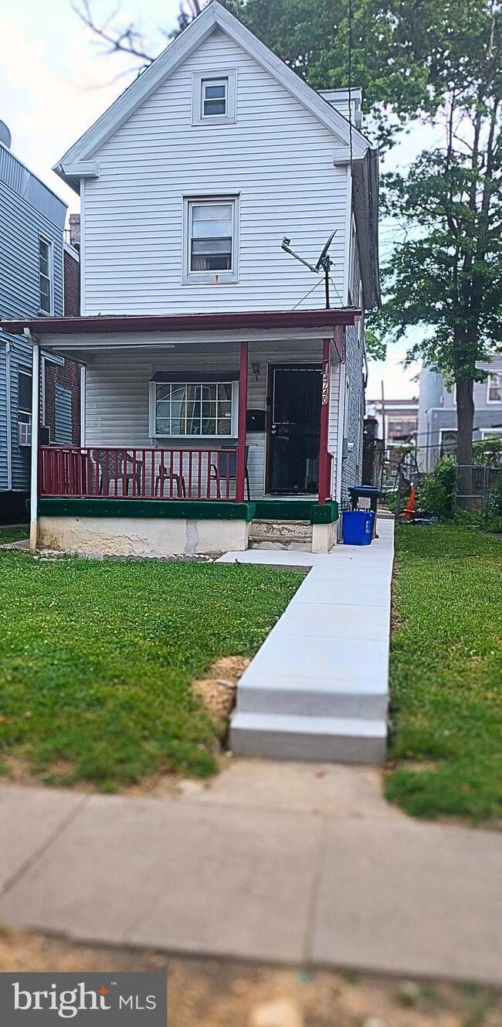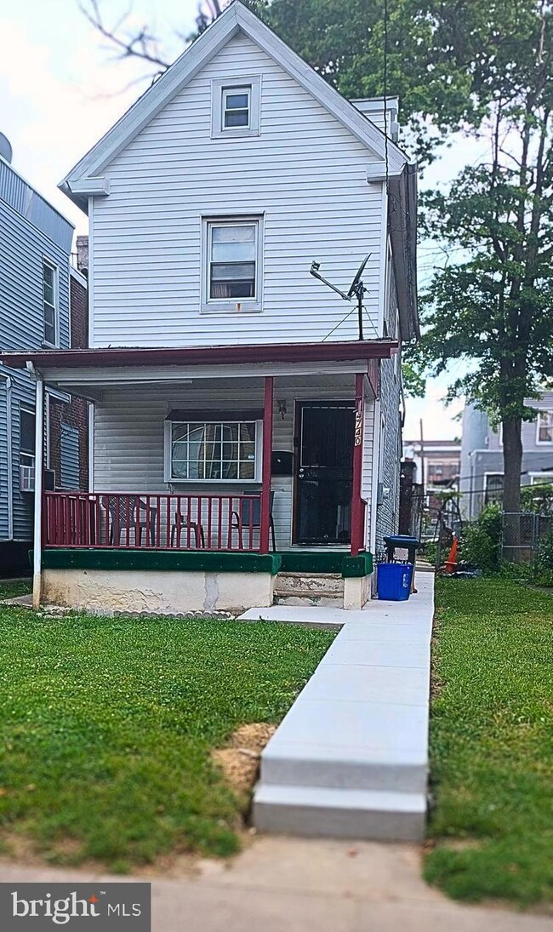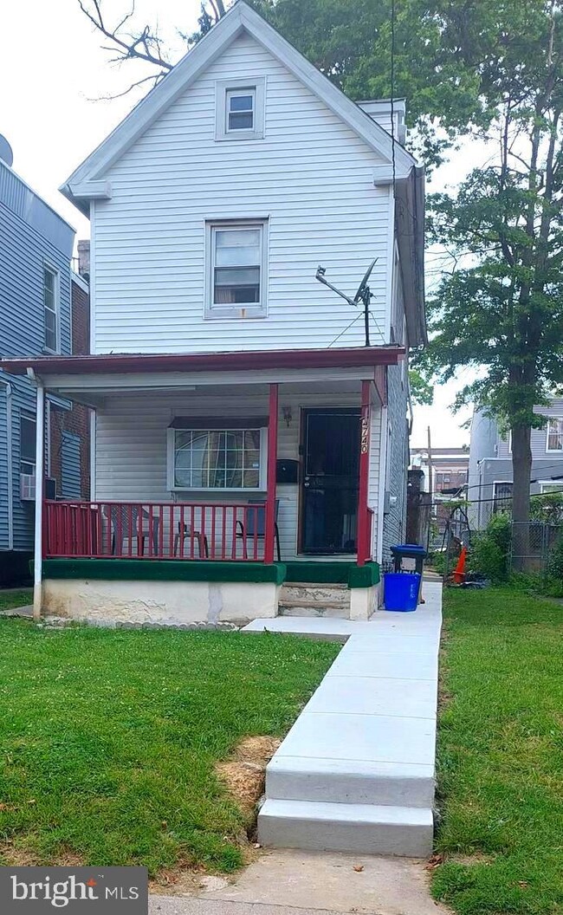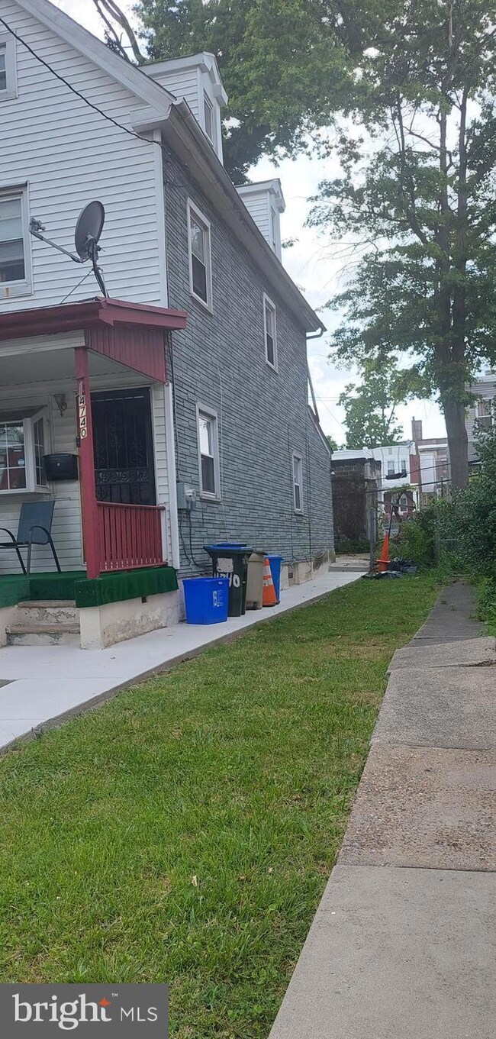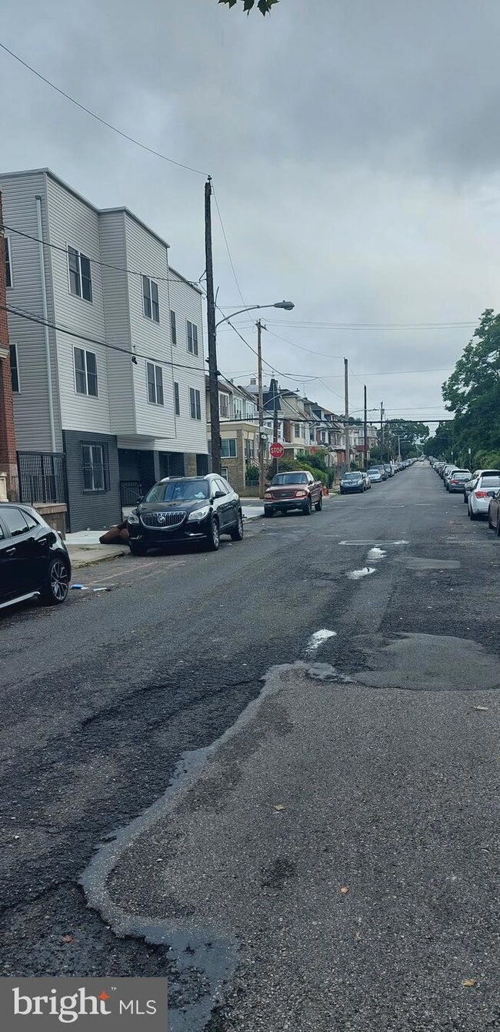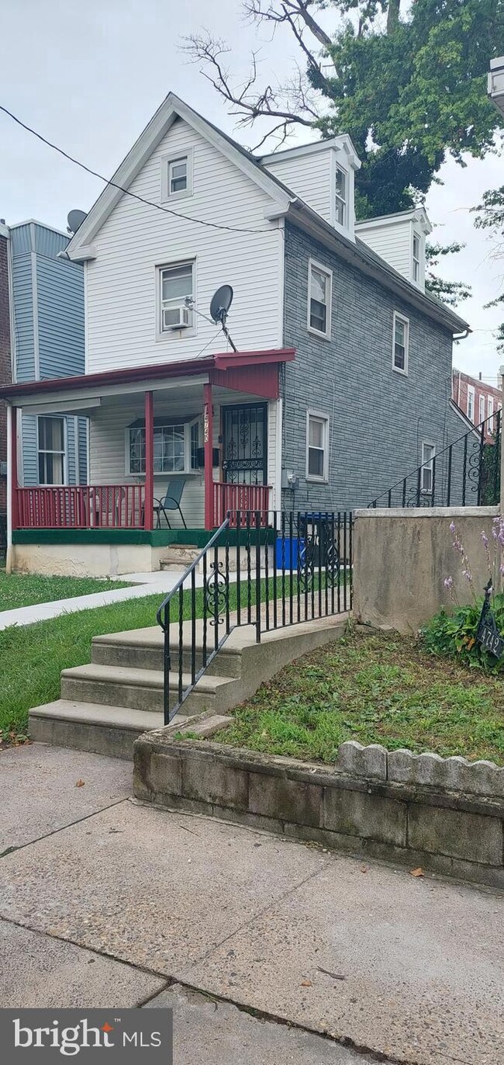
4740 N 12th St Philadelphia, PA 19141
Logan NeighborhoodEstimated Value: $104,000 - $173,000
Highlights
- Open Floorplan
- 5-minute walk to Wyoming
- No HOA
- Wood Flooring
- Attic
- Porch
About This Home
As of December 2023Beautiful, and well maintained, single family home with a large front yard, front porch and private fenced in backyard.
This home can be a primary residence or used as an investment property. Current tenant, who is in great standing, would love to stay.
The home is bright and airy, and has an open concept layout with hardwood floors throughout.
The first floor consist of a living room with a wide picturesque front window, that gives great natural light,
a large eat in kitchen, and a backroom bedroom that has access to the private backyard.
The second floor, which has beautiful hardwood floors, has 2 nice size bedrooms and 1 bathroom with newer tiled shower. The basement has high ceilings, concrete floor, sump pump, side windows, new hot water tank and is very dry and clean.
This is a single detached house in move-in condition for under $150,000
Home Details
Home Type
- Single Family
Est. Annual Taxes
- $548
Year Built
- Built in 1935
Lot Details
- 2,038 Sq Ft Lot
- Lot Dimensions are 25.00 x 82.00
- Chain Link Fence
- Property is in excellent condition
- Property is zoned RSA5, RSA-5: Residential Single-Family Attached 5 Intended to accommodate attached one-family houses on individual lots
Parking
- On-Street Parking
Home Design
- Bungalow
- Brick Foundation
- Frame Construction
- Concrete Perimeter Foundation
- Chimney Cap
Interior Spaces
- Property has 2.5 Levels
- Open Floorplan
- Wood Flooring
- Eat-In Kitchen
- Attic
Bedrooms and Bathrooms
- 1 Full Bathroom
- Bathtub with Shower
Basement
- Basement Fills Entire Space Under The House
- Drainage System
Accessible Home Design
- Entry Slope Less Than 1 Foot
Outdoor Features
- Patio
- Porch
Schools
- Cooke Elementary And Middle School
- Olney High School
Utilities
- Window Unit Cooling System
- Natural Gas Water Heater
Community Details
- No Home Owners Association
- Logan Subdivision
Listing and Financial Details
- Tax Lot 36
- Assessor Parcel Number 491460800
Ownership History
Purchase Details
Home Financials for this Owner
Home Financials are based on the most recent Mortgage that was taken out on this home.Purchase Details
Home Financials for this Owner
Home Financials are based on the most recent Mortgage that was taken out on this home.Purchase Details
Similar Homes in Philadelphia, PA
Home Values in the Area
Average Home Value in this Area
Purchase History
| Date | Buyer | Sale Price | Title Company |
|---|---|---|---|
| Bervine Janeen Michelle | $145,000 | Interstate Abstract | |
| Candelaria Garcia Jose L | $25,500 | None Available | |
| Lsf9 Master Participation Trust | $7,400 | None Available |
Mortgage History
| Date | Status | Borrower | Loan Amount |
|---|---|---|---|
| Previous Owner | Bervine Janeen Michelle | $131,902 | |
| Previous Owner | Candelaria-Garcia Jose L | $50,000 | |
| Previous Owner | Sessoms Louise | $65,120 | |
| Previous Owner | Sessoms Louise | $5,000 | |
| Previous Owner | Sessoms Louise | $54,000 |
Property History
| Date | Event | Price | Change | Sq Ft Price |
|---|---|---|---|---|
| 12/29/2023 12/29/23 | Sold | $145,000 | +5.1% | $137 / Sq Ft |
| 09/24/2023 09/24/23 | Price Changed | $137,900 | -6.8% | $130 / Sq Ft |
| 07/27/2023 07/27/23 | For Sale | $147,900 | +480.0% | $140 / Sq Ft |
| 07/28/2016 07/28/16 | Sold | $25,500 | -14.7% | $24 / Sq Ft |
| 06/30/2016 06/30/16 | Pending | -- | -- | -- |
| 06/03/2016 06/03/16 | Price Changed | $29,900 | -14.3% | $28 / Sq Ft |
| 05/31/2016 05/31/16 | For Sale | $34,900 | -- | $33 / Sq Ft |
Tax History Compared to Growth
Tax History
| Year | Tax Paid | Tax Assessment Tax Assessment Total Assessment is a certain percentage of the fair market value that is determined by local assessors to be the total taxable value of land and additions on the property. | Land | Improvement |
|---|---|---|---|---|
| 2025 | $549 | $64,500 | $12,900 | $51,600 |
| 2024 | $549 | $64,500 | $12,900 | $51,600 |
| 2023 | $549 | $39,200 | $7,840 | $31,360 |
| 2022 | $476 | $39,200 | $7,840 | $31,360 |
| 2021 | $476 | $0 | $0 | $0 |
| 2020 | $476 | $0 | $0 | $0 |
| 2019 | $442 | $0 | $0 | $0 |
| 2018 | $1,092 | $0 | $0 | $0 |
| 2017 | $1,092 | $0 | $0 | $0 |
| 2016 | $302 | $0 | $0 | $0 |
| 2015 | $302 | $0 | $0 | $0 |
| 2014 | -- | $78,000 | $9,372 | $68,628 |
| 2012 | -- | $3,200 | $1,600 | $1,600 |
Agents Affiliated with this Home
-
Sandra E Butler

Seller's Agent in 2023
Sandra E Butler
Realty Mark Cityscape
(215) 552-0156
2 in this area
14 Total Sales
-
Jaye Hancock

Buyer's Agent in 2023
Jaye Hancock
Realty Mark Associates
(215) 939-8502
6 in this area
138 Total Sales
-
Mary Jo Potts

Seller's Agent in 2016
Mary Jo Potts
Elfant Wissahickon-Mt Airy
(215) 651-6538
15 in this area
674 Total Sales
-
Helene Lazarus

Buyer's Agent in 2016
Helene Lazarus
Elfant Wissahickon-Chestnut Hill
(215) 247-3600
44 Total Sales
Map
Source: Bright MLS
MLS Number: PAPH2260888
APN: 491460800
- 4730 N Marvine St
- 4747 N Marvine St
- 4814 N 12th St
- 1218 W Wyoming Ave
- 4808 N 13th St
- 4835 N Camac St
- 4837 N Camac St
- 4807 N 11th St
- 4841 N 13th St
- 4632 N 12th St
- 4628 N Marvine St
- 4629 N Marvine St
- 4903 N Camac St
- 4813 N Warnock St
- 4611 N Camac St
- 4827 N Warnock St
- 4900 N 11th St
- 4802 N 10th St
- 4914 N 12th St
- 4561 N Camac St
- 4740 N 12th St
- 4742 N 12th St
- 4738 N 12th St
- 4744 N 12th St
- 4744 N 12th St Unit BASEMENT
- 4744 N 12th St Unit 2ND FLOOR
- 4744 N 12th St Unit 1ST FLOOR
- 4736 N 12th St
- 4746 N 12th St
- 4734 N 12th St
- 1200 W Loudon St
- 1200 W Louden Street 10
- 4749 N Camac St
- 4730 N 12th St Unit 32
- 4751 N Camac St
- 4741 N Camac St
- 4745 N Camac St
- 4743 N Camac St
- 4753 N Camac St
- 1200 W Louden St
