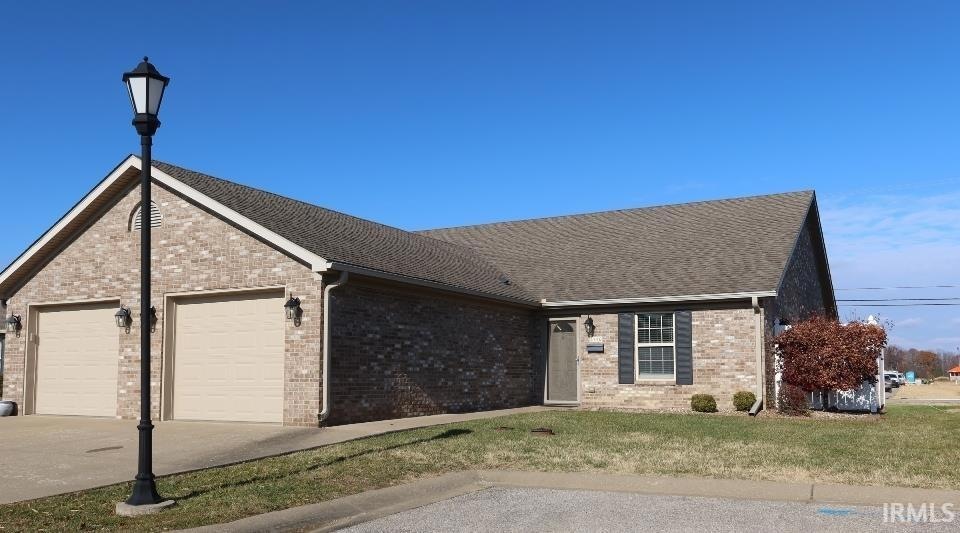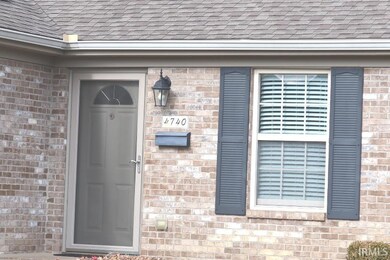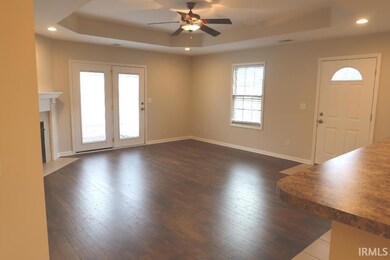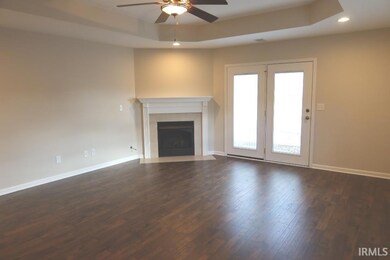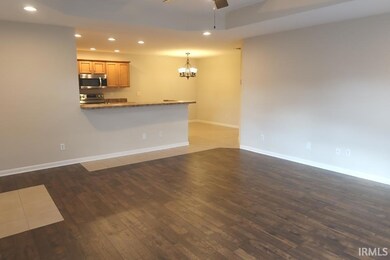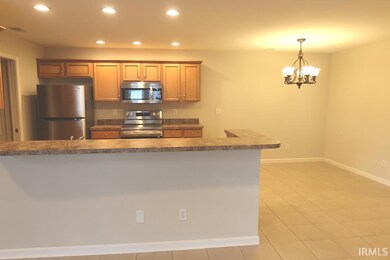
4740 Old Tyme Ct Evansville, IN 47711
Highlights
- Primary Bedroom Suite
- Ranch Style House
- Walk-In Closet
- North High School Rated A-
- 1 Car Attached Garage
- Breakfast Bar
About This Home
As of March 2024Don't miss out on this beautiful condo that is ready to move into (possession will be given at closing) and is in as nice condition as a new condo. This home is perfectly located near shopping, recreational activities, and other amenities. As you enter, notice the open floor plan -- the living room features a tray ceiling, a vent-less fireplace for those cozy evenings, and is open to the kitchen and the dining area. The living room opens to a patio area with a privacy fence. The kitchen has everything you need for effortless living - tile flooring, long raised breakfast bar, newer stainless appliances (range/oven, refrigerator, microwave, dishwasher), lots of counter space and lots of cabinets. The spacious dining area is open to the kitchen. The private master suite is a dream with a large bedroom, full bath with tile flooring and step-in shower, and a 10'3 x 9'11 walk-in closet. The second bedroom is large and has closet with mirrored doors. The hall bath features tile flooring and a tub/shower unit. Completing the house is the nice laundry room with tile flooring and cabinets. There is a private 1 1/2 car attached garage as well as extra off-street parking for guests. An added feature to this property is there are no steps to access any part of the condo. Includes: window treatments, bathroom mirrors, kitchen appliances (range/oven, dishwasher, disposal, refrigerator), and electric garage opener. Also includes a one-year CinchHome Warranty ($458 Value). Association dues as of December 2023 are $233/month. Square footage is per Assessor. All square footage and measurements are approximate and not guaranteed.
Last Buyer's Agent
Ashley Ile
Fathom Realty IN, LLC

Property Details
Home Type
- Condominium
Est. Annual Taxes
- $3,683
Year Built
- Built in 2006
Lot Details
- Privacy Fence
- Vinyl Fence
HOA Fees
- $233 Monthly HOA Fees
Parking
- 1 Car Attached Garage
- Garage Door Opener
- Driveway
Home Design
- Ranch Style House
- Brick Exterior Construction
- Slab Foundation
Interior Spaces
- 1,346 Sq Ft Home
- Ceiling Fan
- Ventless Fireplace
- Living Room with Fireplace
Kitchen
- Breakfast Bar
- Electric Oven or Range
- Disposal
Flooring
- Carpet
- Laminate
- Tile
Bedrooms and Bathrooms
- 2 Bedrooms
- Primary Bedroom Suite
- Walk-In Closet
- 2 Full Bathrooms
- Bathtub with Shower
- Separate Shower
Laundry
- Laundry on main level
- Electric Dryer Hookup
Home Security
Schools
- Oakhill Elementary School
- North Middle School
- North High School
Additional Features
- Patio
- Forced Air Heating and Cooling System
Listing and Financial Details
- Home warranty included in the sale of the property
- Assessor Parcel Number 82-06-02-002-821.032-019
Community Details
Overview
- Heritage Condominium At Keystone Subdivision
Security
- Fire and Smoke Detector
Ownership History
Purchase Details
Home Financials for this Owner
Home Financials are based on the most recent Mortgage that was taken out on this home.Purchase Details
Home Financials for this Owner
Home Financials are based on the most recent Mortgage that was taken out on this home.Purchase Details
Purchase Details
Purchase Details
Purchase Details
Home Financials for this Owner
Home Financials are based on the most recent Mortgage that was taken out on this home.Similar Homes in Evansville, IN
Home Values in the Area
Average Home Value in this Area
Purchase History
| Date | Type | Sale Price | Title Company |
|---|---|---|---|
| Warranty Deed | $220,000 | None Listed On Document | |
| Warranty Deed | -- | Bosse Law Office Pc | |
| Quit Claim Deed | $128,500 | None Listed On Document | |
| Sheriffs Deed | $99,804 | Kahn Dees Donovan & Kahn Llp | |
| Quit Claim Deed | -- | None Available | |
| Warranty Deed | -- | -- |
Mortgage History
| Date | Status | Loan Amount | Loan Type |
|---|---|---|---|
| Open | $120,000 | New Conventional | |
| Previous Owner | $95,920 | New Conventional |
Property History
| Date | Event | Price | Change | Sq Ft Price |
|---|---|---|---|---|
| 03/15/2024 03/15/24 | Sold | $220,000 | -6.3% | $163 / Sq Ft |
| 02/08/2024 02/08/24 | Pending | -- | -- | -- |
| 12/19/2023 12/19/23 | For Sale | $234,900 | 0.0% | $175 / Sq Ft |
| 11/14/2022 11/14/22 | Rented | $1,200 | -7.3% | -- |
| 11/07/2022 11/07/22 | Price Changed | $1,295 | -7.2% | $1 / Sq Ft |
| 10/03/2022 10/03/22 | Price Changed | $1,395 | -2.1% | $1 / Sq Ft |
| 09/26/2022 09/26/22 | Price Changed | $1,425 | -3.4% | $1 / Sq Ft |
| 08/17/2022 08/17/22 | For Rent | $1,475 | 0.0% | -- |
| 07/27/2022 07/27/22 | Sold | $190,500 | +0.3% | $142 / Sq Ft |
| 06/21/2022 06/21/22 | Pending | -- | -- | -- |
| 06/15/2022 06/15/22 | For Sale | $189,900 | +58.4% | $141 / Sq Ft |
| 11/07/2013 11/07/13 | Sold | $119,900 | 0.0% | $89 / Sq Ft |
| 10/15/2013 10/15/13 | Pending | -- | -- | -- |
| 05/31/2013 05/31/13 | For Sale | $119,900 | -- | $89 / Sq Ft |
Tax History Compared to Growth
Tax History
| Year | Tax Paid | Tax Assessment Tax Assessment Total Assessment is a certain percentage of the fair market value that is determined by local assessors to be the total taxable value of land and additions on the property. | Land | Improvement |
|---|---|---|---|---|
| 2024 | $3,491 | $161,500 | $10,000 | $151,500 |
| 2023 | $3,431 | $158,000 | $10,000 | $148,000 |
| 2022 | $3,683 | $168,800 | $10,000 | $158,800 |
| 2021 | $1,118 | $128,500 | $10,000 | $118,500 |
| 2020 | $929 | $117,800 | $10,000 | $107,800 |
| 2019 | $941 | $119,000 | $10,000 | $109,000 |
| 2018 | $703 | $102,000 | $10,000 | $92,000 |
| 2017 | $684 | $100,900 | $10,000 | $90,900 |
| 2016 | $647 | $99,500 | $10,000 | $89,500 |
| 2014 | $911 | $120,400 | $10,000 | $110,400 |
| 2013 | -- | $124,800 | $10,000 | $114,800 |
Agents Affiliated with this Home
-
Michelle Hudson

Seller's Agent in 2024
Michelle Hudson
F.C. TUCKER/SHRODE
(812) 457-4928
54 Total Sales
-
A
Buyer's Agent in 2024
Ashley Ile
Fathom Realty IN, LLC
-
Angie Wargel
A
Seller's Agent in 2022
Angie Wargel
SOHN & ASSOCIATES, LTD.
(812) 453-7722
40 Total Sales
-
Rolando Trentini
R
Seller's Agent in 2022
Rolando Trentini
F.C. TUCKER EMGE
(812) 499-9234
26 Total Sales
-
Charlie Butler

Seller's Agent in 2013
Charlie Butler
KELLER WILLIAMS CAPITAL REALTY
(812) 430-1708
542 Total Sales
-
Johnna Cameron

Buyer's Agent in 2013
Johnna Cameron
ERA FIRST ADVANTAGE REALTY, INC
(812) 306-6657
124 Total Sales
Map
Source: Indiana Regional MLS
MLS Number: 202345127
APN: 82-06-02-002-821.032-019
- 4802 Legacy Run
- 4521 Saybrook Dr
- 5849 Porterfield Dr
- 5810 Porterfield Dr
- 4239 Saybrook Dr
- 5601 High Tower Dr
- 5844 Flagstone Dr
- 3746 Rolling Rock Dr
- 4400 Bergdolt Rd
- 3430 Cobblefield Dr
- 7427 Brycen Ln
- 3400 Cobblefield Dr
- 3517 Bexley Ct
- 3010 Cypress Ct
- 5307 Millersburg Rd
- 4432 N Iroquois Dr
- 4405 Emma Dr
- 8007 Pelican Pointe Dr
- 4540 Huntington Place
- 8545 Allsop Place
