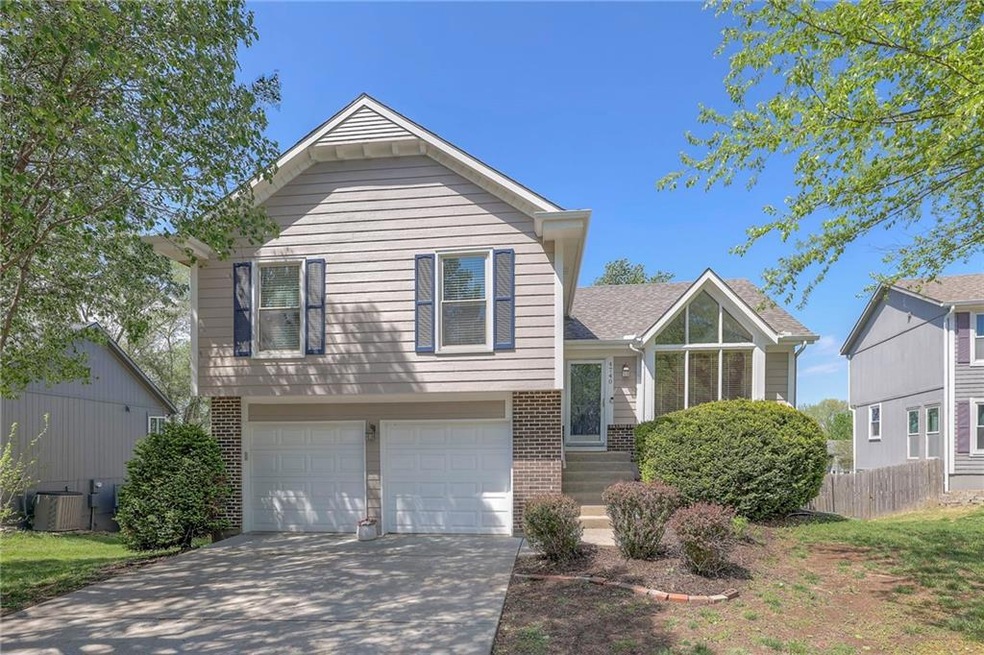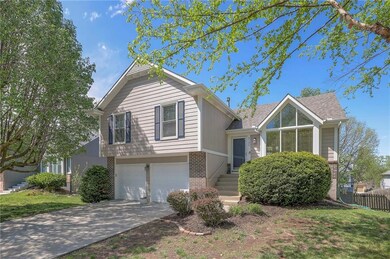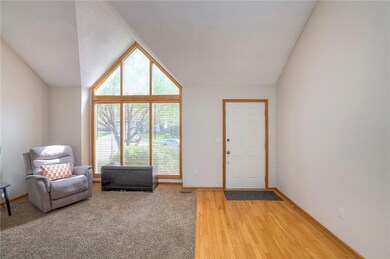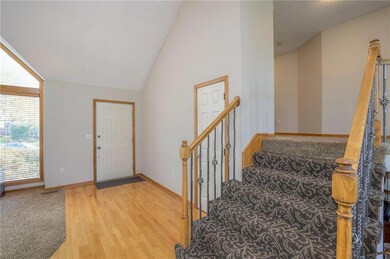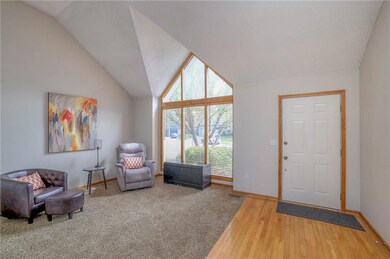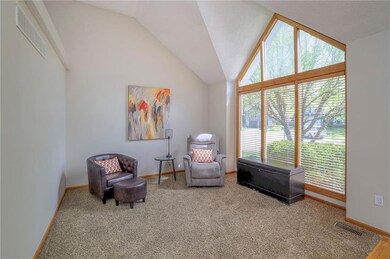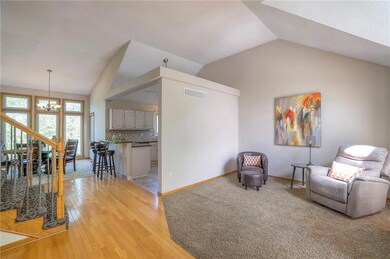
4740 Roundtree Ct Shawnee, KS 66226
Highlights
- Deck
- Recreation Room
- Traditional Architecture
- Riverview Elementary School Rated A
- Vaulted Ceiling
- Wood Flooring
About This Home
As of May 2024The perfect place to call home! Nestled in Shawnee close to parks and walking trails, convenient access to shopping and highways and award winning DeSoto schools! BRAND NEW ROOF and GUTTERS! 2 YEAR NEW AC AND FURNACE! Upon entering you are greeted by tall, vaulted ceilings and large windows that provide beautiful natural light! The great room is as cozy as it is functional! The kitchen provides plenty of space to prepare and enjoy big meals or a quick snack and is the perfect place to entertain as it overlooks the breakfast nook with easy access to both the Great Room and Living Room! Beautiful built-ins, a gas fireplace, and access to the large deck make this ideal for hanging out with friends or family! The finished basement provides a very generous sized recreation room and half bath with walk-out access to the backyard! The primary suite meets all of your needs with a large walk-in closet and double vanity! Two additional bedrooms, a full bath, and convenient bedroom level laundry! Spend summer afternoons grilling on your deck in your fenced backyard! Welcome Home! Taxes and SqFt per county record. Room sizes approx. No preferences or limitations or discrimination because of any of the protected classes under Fair Housing.
Last Agent to Sell the Property
Real Broker, LLC Brokerage Phone: 913-558-4362 Listed on: 04/04/2024

Home Details
Home Type
- Single Family
Est. Annual Taxes
- $4,403
Year Built
- Built in 1994
Lot Details
- 8,272 Sq Ft Lot
- Cul-De-Sac
- Wood Fence
- Paved or Partially Paved Lot
HOA Fees
- $24 Monthly HOA Fees
Parking
- 2 Car Attached Garage
- Inside Entrance
- Front Facing Garage
- Garage Door Opener
Home Design
- Traditional Architecture
- Frame Construction
- Composition Roof
Interior Spaces
- Vaulted Ceiling
- Ceiling Fan
- Skylights
- Great Room
- Family Room
- Living Room with Fireplace
- Recreation Room
- Finished Basement
- Walk-Out Basement
- Fire and Smoke Detector
Kitchen
- Breakfast Room
- Eat-In Kitchen
- Built-In Electric Oven
- Dishwasher
- Stainless Steel Appliances
- Disposal
Flooring
- Wood
- Carpet
- Ceramic Tile
Bedrooms and Bathrooms
- 3 Bedrooms
- Walk-In Closet
Schools
- Riverview Elementary School
- Mill Valley High School
Utilities
- Central Air
- Heating System Uses Natural Gas
Additional Features
- Deck
- City Lot
Community Details
- Association fees include trash
- Frenchmen's Creek Home Association
- Frenchmen's Creek Subdivision
Listing and Financial Details
- Exclusions: See Seller's Disclosure
- Assessor Parcel Number QP23250000-0058
- $72 special tax assessment
Ownership History
Purchase Details
Home Financials for this Owner
Home Financials are based on the most recent Mortgage that was taken out on this home.Purchase Details
Home Financials for this Owner
Home Financials are based on the most recent Mortgage that was taken out on this home.Purchase Details
Home Financials for this Owner
Home Financials are based on the most recent Mortgage that was taken out on this home.Purchase Details
Similar Homes in Shawnee, KS
Home Values in the Area
Average Home Value in this Area
Purchase History
| Date | Type | Sale Price | Title Company |
|---|---|---|---|
| Warranty Deed | -- | Platinum Title | |
| Interfamily Deed Transfer | -- | Platinum Title Llc | |
| Deed | -- | Chicago Title | |
| Quit Claim Deed | -- | None Available |
Mortgage History
| Date | Status | Loan Amount | Loan Type |
|---|---|---|---|
| Open | $359,100 | New Conventional | |
| Previous Owner | $31,000 | Credit Line Revolving | |
| Previous Owner | $200,000 | New Conventional | |
| Previous Owner | $206,625 | New Conventional | |
| Previous Owner | $176,381 | FHA | |
| Previous Owner | $50,000 | Credit Line Revolving |
Property History
| Date | Event | Price | Change | Sq Ft Price |
|---|---|---|---|---|
| 05/23/2024 05/23/24 | Sold | -- | -- | -- |
| 04/19/2024 04/19/24 | Pending | -- | -- | -- |
| 04/18/2024 04/18/24 | For Sale | $370,000 | +70.1% | $220 / Sq Ft |
| 04/18/2017 04/18/17 | Sold | -- | -- | -- |
| 04/18/2017 04/18/17 | Pending | -- | -- | -- |
| 04/18/2017 04/18/17 | For Sale | $217,500 | -- | $153 / Sq Ft |
Tax History Compared to Growth
Tax History
| Year | Tax Paid | Tax Assessment Tax Assessment Total Assessment is a certain percentage of the fair market value that is determined by local assessors to be the total taxable value of land and additions on the property. | Land | Improvement |
|---|---|---|---|---|
| 2024 | $4,336 | $37,479 | $7,268 | $30,211 |
| 2023 | $4,403 | $37,490 | $7,268 | $30,222 |
| 2022 | $4,207 | $35,086 | $6,918 | $28,168 |
| 2021 | $3,772 | $30,165 | $6,294 | $23,871 |
| 2020 | $3,499 | $27,715 | $5,482 | $22,233 |
| 2019 | $3,379 | $26,369 | $4,541 | $21,828 |
| 2018 | $3,240 | $25,058 | $4,541 | $20,517 |
| 2017 | $3,213 | $24,242 | $3,818 | $20,424 |
| 2016 | $3,003 | $22,368 | $3,818 | $18,550 |
| 2015 | $2,934 | $21,551 | $3,818 | $17,733 |
| 2013 | -- | $20,252 | $3,818 | $16,434 |
Agents Affiliated with this Home
-
Hendrix Group
H
Seller's Agent in 2024
Hendrix Group
Real Broker, LLC
(913) 558-4362
27 in this area
480 Total Sales
-
Pam Hendrix
P
Seller Co-Listing Agent in 2024
Pam Hendrix
Real Broker, LLC
(785) 329-9077
9 in this area
132 Total Sales
-
Collette Fultz
C
Buyer's Agent in 2024
Collette Fultz
NextHome Gadwood Group
(913) 205-8225
5 in this area
152 Total Sales
Map
Source: Heartland MLS
MLS Number: 2478560
APN: QP23250000-0058
- 4732 Roundtree Ct
- 4711 Roundtree Ct
- 5009 Payne St
- 4819 Millridge St
- 22116 W 51st St
- 4638 Aminda St
- 22614 W 46th Terrace
- 4737 Lone Elm
- 4531 Anderson St
- 22030 W 51st Terrace
- 21607 W 51st St
- 4612 Roberts St
- 22915 W 47th Terrace
- 21419 W 47th Terrace
- 4645 Roberts St
- 21526 W 51st Terrace
- 21222 W 46th Terrace
- 22405 W 52nd Terrace
- 5231 Chouteau St
- 21509 W 52nd St
