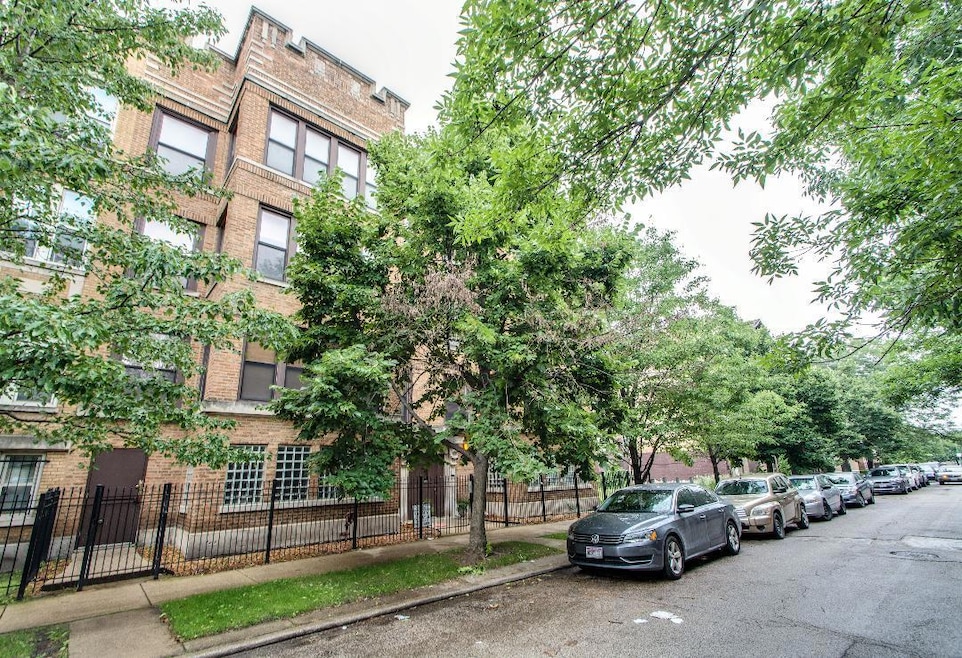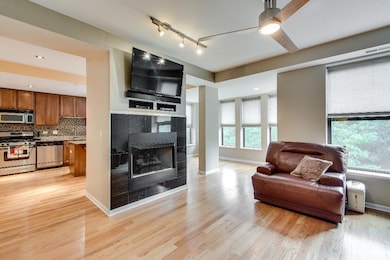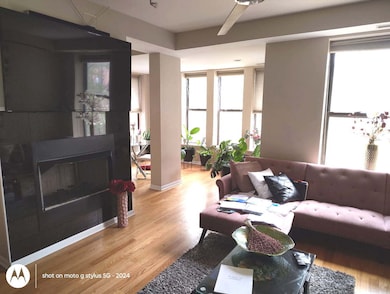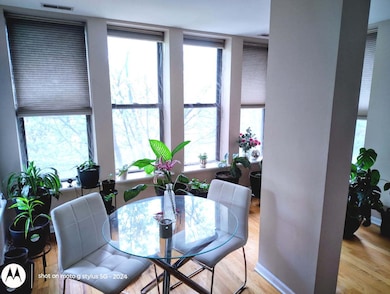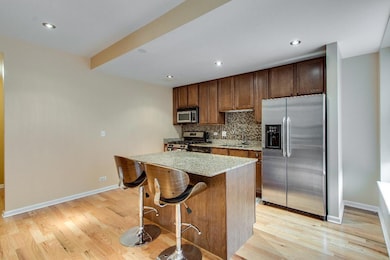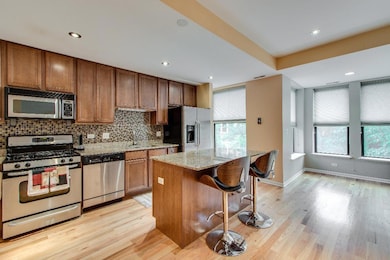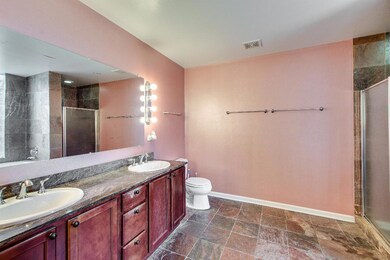4740 S Ingleside Ave Unit 2N Chicago, IL 60615
Kenwood NeighborhoodEstimated payment $2,057/month
Highlights
- Wood Flooring
- Whirlpool Bathtub
- Walk-In Closet
- Kenwood Academy High School Rated A-
- Formal Dining Room
- Laundry Room
About This Home
Welcome home to your City Haven South Condominium! Move in ready! 3 bedrooms 2 bathrooms condo in the Hyde Park- Kenwood historic district. This home sits on a quiet cul-de-sac street close to University of Chicago 10 minute bus ride to the Chicago Loop. This home has a spacious and well designed floor plan and offers an abundance of natural light with a SunRoom, featuring pristine hardwood floors, high ceilings, marble gas fireplace, full size washer and dryer in the unit. Kitchen has granite countertops, quality cabinetry with ample storage, stainless steel appliances and a beautiful backsplash. Primary Bathroom has a timeless design with slate tile and a separate shower with whirlpool tub and double vanity. Primary suite is oversized and a walk-in closet with custom built California Closets to help make your life organized. Additional assigned storage is located in the building's ground level. This is an excellent opportunity for investors with no rental restrictions. Owner just installed new HVAC system, no worries about heating or cooling for many years to come.
Property Details
Home Type
- Condominium
Est. Annual Taxes
- $3,717
Year Built
- Built in 1913 | Remodeled in 2007
Lot Details
- Fenced
HOA Fees
- $350 Monthly HOA Fees
Parking
- 1 Parking Space
Home Design
- Entry on the 2nd floor
- Brick Exterior Construction
- Brick Foundation
- Asphalt Roof
Interior Spaces
- 3-Story Property
- Fireplace With Gas Starter
- Family Room
- Living Room with Fireplace
- Formal Dining Room
- Storage Room
Kitchen
- Range
- Microwave
- Dishwasher
- Disposal
Flooring
- Wood
- Carpet
Bedrooms and Bathrooms
- 3 Bedrooms
- 3 Potential Bedrooms
- Walk-In Closet
- 2 Full Bathrooms
- Dual Sinks
- Whirlpool Bathtub
- Separate Shower
Laundry
- Laundry Room
- Dryer
- Washer
Schools
- Reavis Elementary School Math &
- Kenwood Academy High School
Utilities
- Central Air
- Heating System Uses Natural Gas
- Lake Michigan Water
Community Details
Overview
- Association fees include water, insurance, exterior maintenance, snow removal
- 6 Units
- Bebe Ferenac Association, Phone Number (773) 684-5400
- Property managed by Marian Realty
Amenities
- Common Area
- Community Storage Space
Recreation
- Bike Trail
Pet Policy
- Dogs and Cats Allowed
Map
Home Values in the Area
Average Home Value in this Area
Tax History
| Year | Tax Paid | Tax Assessment Tax Assessment Total Assessment is a certain percentage of the fair market value that is determined by local assessors to be the total taxable value of land and additions on the property. | Land | Improvement |
|---|---|---|---|---|
| 2024 | $4,382 | $21,000 | $3,449 | $17,551 |
| 2023 | $4,936 | $20,695 | $3,449 | $17,246 |
| 2022 | $4,936 | $24,000 | $3,449 | $20,551 |
| 2021 | $4,156 | $23,999 | $3,449 | $20,550 |
| 2020 | $3,717 | $19,786 | $1,675 | $18,111 |
| 2019 | $3,694 | $21,817 | $1,675 | $20,142 |
| 2018 | $3,631 | $21,817 | $1,675 | $20,142 |
| 2017 | $3,636 | $20,266 | $1,379 | $18,887 |
| 2016 | $3,559 | $20,266 | $1,379 | $18,887 |
| 2015 | $3,233 | $20,266 | $1,379 | $18,887 |
| 2014 | $2,511 | $16,101 | $1,182 | $14,919 |
| 2013 | $2,450 | $16,101 | $1,182 | $14,919 |
Property History
| Date | Event | Price | List to Sale | Price per Sq Ft |
|---|---|---|---|---|
| 10/08/2025 10/08/25 | For Sale | $265,000 | 0.0% | -- |
| 06/29/2025 06/29/25 | Pending | -- | -- | -- |
| 05/20/2025 05/20/25 | For Sale | $265,000 | 0.0% | -- |
| 12/08/2022 12/08/22 | Rented | $2,100 | 0.0% | -- |
| 10/10/2022 10/10/22 | For Rent | $2,100 | 0.0% | -- |
| 10/09/2022 10/09/22 | Under Contract | -- | -- | -- |
| 08/18/2022 08/18/22 | Rented | $2,100 | 0.0% | -- |
| 08/17/2022 08/17/22 | Under Contract | -- | -- | -- |
| 08/03/2022 08/03/22 | Price Changed | $2,100 | -6.7% | $1 / Sq Ft |
| 06/15/2022 06/15/22 | Price Changed | $2,250 | +12.5% | $1 / Sq Ft |
| 06/11/2022 06/11/22 | For Rent | $2,000 | +3.9% | -- |
| 07/07/2020 07/07/20 | Rented | $1,925 | 0.0% | -- |
| 07/02/2020 07/02/20 | For Rent | $1,925 | +10.0% | -- |
| 05/24/2017 05/24/17 | Under Contract | -- | -- | -- |
| 05/24/2017 05/24/17 | Rented | $1,750 | 0.0% | -- |
| 05/01/2017 05/01/17 | For Rent | $1,750 | -- | -- |
Purchase History
| Date | Type | Sale Price | Title Company |
|---|---|---|---|
| Interfamily Deed Transfer | -- | None Available | |
| Special Warranty Deed | $240,000 | Ctic |
Source: Midwest Real Estate Data (MRED)
MLS Number: 12369797
APN: 20-11-101-033-1002
- 829 E 48th St Unit D
- 4810 S Drexel Blvd Unit G
- 814 E 48th St
- 4730 S Greenwood Ave
- 835 E 49th St Unit 3
- 4926 S Drexel Blvd Unit C
- 928 E 46th St
- 4553 S Ellis Ave
- 4635 S Greenwood Ave
- 4537 S Drexel Blvd Unit 303
- 4537 S Drexel Blvd Unit 706
- 4714 S Evans Ave Unit 3N
- 4824 S Evans Ave
- 4529 S Drexel Blvd Unit 452912
- 4527 S Drexel Blvd Unit 3S
- 4527 S Drexel Blvd Unit 1W
- 4757 S Langley Ave
- 5011 S Drexel Blvd
- 4546 S Cottage Grove Ave
- 4743 S Champlain Ave
- 4722 S Ingleside Ave Unit 3N
- 4721-4729 S Ellis Ave
- 4659 S Drexel Blvd
- 4720 S Drexel Blvd
- 1025 E 48th St
- 4850-4858 S Drexel Blvd
- 4611 S Drexel Blvd
- 4901 S Drexel Blvd
- 1033 E 46th St Unit 201
- 4611 S Ellis Ave
- 4545 S Drexel Blvd
- 4545 S Drexel Blvd Unit 3A
- 4938 S Drexel Blvd Unit 310
- 4537 S Drexel Blvd Unit 706
- 4726 S Woodlawn Ave
- 1116 E 46th St Unit GE
- 4823 S Champlain Ave Unit 2
- 737 E 50th St Unit 4
- 1143 E 50th St Unit 3S
- 4434 S Drexel Blvd
