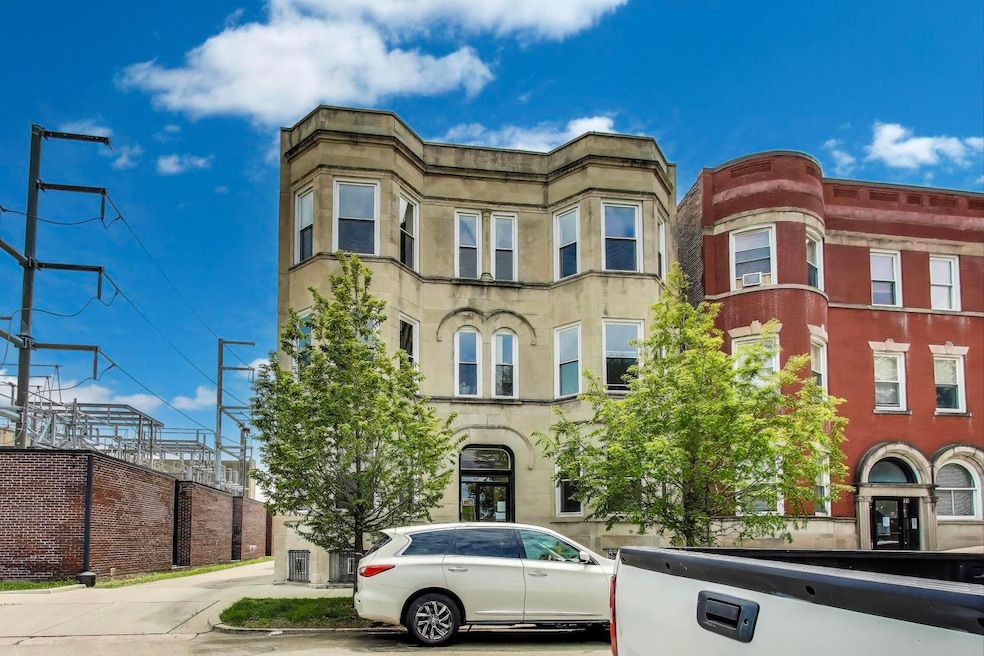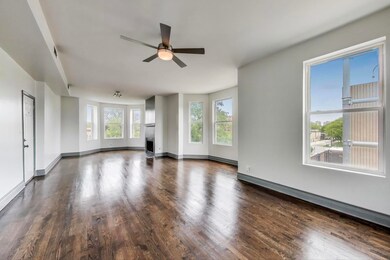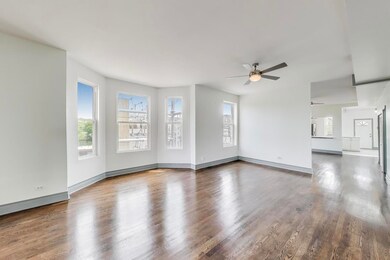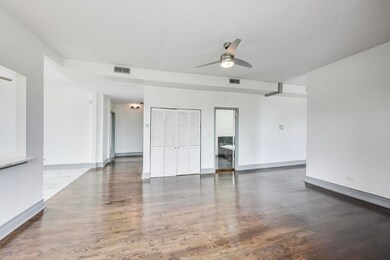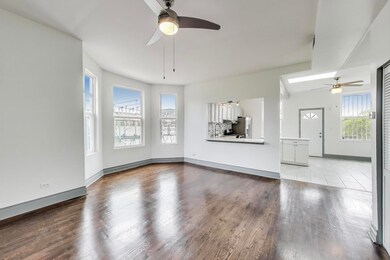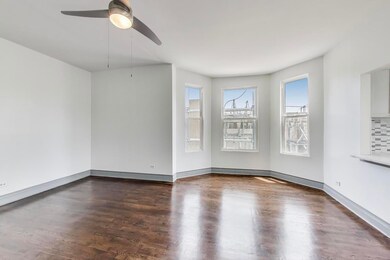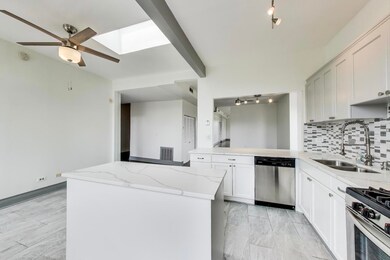737 E 50th St Unit 4 Chicago, IL 60615
Grand Boulevard NeighborhoodHighlights
- Deck
- Whirlpool Bathtub
- Intercom
- Wood Flooring
- Formal Dining Room
- 1-minute walk to Houston Neighborhood Park
About This Home
Beautifully updated 4 bedroom 4 bathroom 2,400+ square foot penthouse condo in PRIME Bronzeville featuring a living room and dining room, a gas fireplace in the living room, an open floor plan, skylights, hardwood floors, remodeled eat-in kitchen with island, granite countertops, white and grey cabinets and stainless steel appliances, an in-unit washer and dryer and two primary suites with their own en-suite baths! There is a 1-car garage parking space in the rear, a rear deck for entertaining and assigned storage in the basement. Short distance to the 51st Street Green Line, Washington Park, Providence Hospital, U of C, Bronzeville Academy Charter School, parks, located within two blocks of the New Northwestern Medicine Bronzeville Outpatient Center, and the expressway.
Listing Agent
@properties Christie's International Real Estate License #475194129 Listed on: 11/15/2025

Property Details
Home Type
- Multi-Family
Est. Annual Taxes
- $4,029
Year Built
- Built in 1898
Parking
- 1 Car Garage
- Parking Included in Price
Home Design
- Property Attached
- Entry on the 3rd floor
- Stone Siding
Interior Spaces
- 2,412 Sq Ft Home
- 3-Story Property
- Fireplace With Gas Starter
- Family Room
- Living Room with Fireplace
- Formal Dining Room
- Intercom
- Basement
Kitchen
- Range
- Dishwasher
Flooring
- Wood
- Laminate
- Ceramic Tile
Bedrooms and Bathrooms
- 4 Bedrooms
- 4 Potential Bedrooms
- 4 Full Bathrooms
- Whirlpool Bathtub
- Separate Shower
Laundry
- Laundry Room
- Dryer
- Washer
Outdoor Features
- Deck
Utilities
- Forced Air Heating and Cooling System
- Heating System Uses Natural Gas
- 200+ Amp Service
Listing and Financial Details
- Security Deposit $1,800
- Property Available on 11/10/25
- Rent includes water, parking, scavenger, exterior maintenance, storage lockers, snow removal
Community Details
Overview
- 4 Units
- Darius Lewis, Jr. Association
Amenities
- Common Area
- Community Storage Space
Pet Policy
- Pets up to 40 lbs
- Pet Size Limit
- Dogs and Cats Allowed
Map
Source: Midwest Real Estate Data (MRED)
MLS Number: 12514873
APN: 20-10-226-052-1004
- 663 E 50th St
- 6318 S Langley Ave
- 6316 S Evans Ave
- 642 E 51st St Unit 1E
- 5004 S Champlain Ave Unit 1
- 618 E 50th Place
- 4926 S Drexel Blvd Unit C
- 835 E 49th St Unit 3
- 5011 S Drexel Blvd
- 4824 S Evans Ave
- 548 E 50th St Unit 3
- 4918 S St Lawrence Ave Unit 3
- 4829 S Champlain Ave
- 5132 S Drexel Ave Unit 2D
- 4810 S Drexel Blvd Unit G
- 5118 S Ingleside Ave Unit A
- 5107 S Ingleside Ave Unit 3
- 4827 S Saint Lawrence Ave
- 945 E Hyde Park Blvd Unit 2
- 4757 S Langley Ave
- 641 E 50th St Unit 1
- 4938 S Drexel Blvd Unit 310
- 4956 S Champlain Ave
- 4850-4858 S Drexel Blvd
- 5040 S Saint Lawrence Ave Unit 2S
- 4918 S Saint Lawrence Ave Unit 3
- 4823 S Champlain Ave Unit 2
- 4901 S Drexel Blvd
- 4841 S St Lawrence Ave Unit 3
- 4829 S St Lawrence Ave Unit 1
- 4846 S Saint Lawrence Ave Unit 102
- 839 E 52nd St Unit 3
- 4830 S Saint Lawrence Ave Unit 1
- 5214 1/2 S Drexel Ave Unit 1N
- 5129 S Ingleside Ave
- 5129 S Ingleside Ave
- 4829 S Forrestville Ave Unit ID1306572P
- 4956 S Vincennes Ave Unit 1W
- 4720 S Drexel Blvd
- 1020 E Hyde Park Blvd Unit 2
