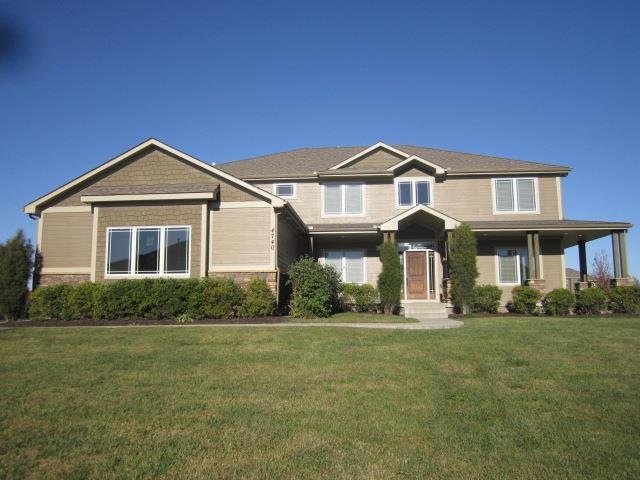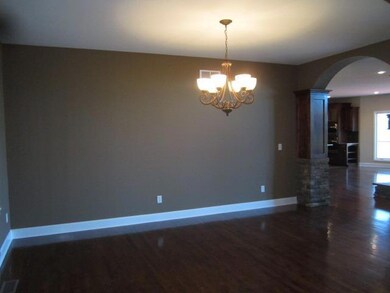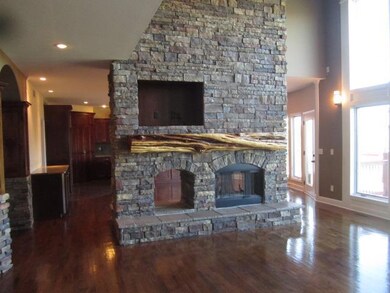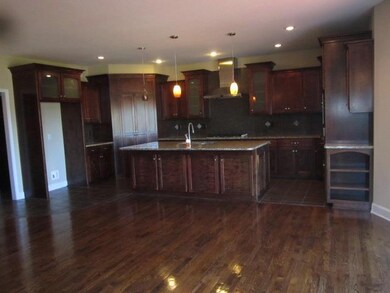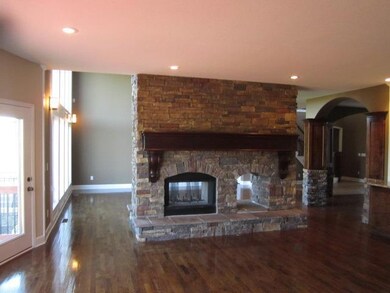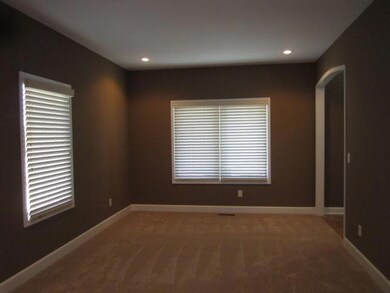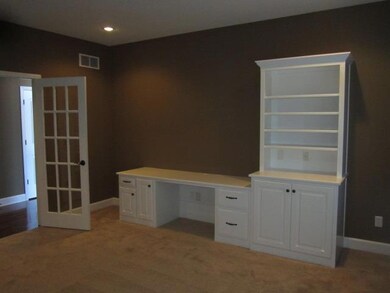
4740 SW Gull Point Dr Lees Summit, MO 64082
Estimated Value: $760,852 - $916,000
Highlights
- Deck
- Vaulted Ceiling
- Wood Flooring
- Living Room with Fireplace
- Traditional Architecture
- Granite Countertops
About This Home
As of January 2017SHIMMERING LAKE VIEW..Impressive in every way this home features generous size bedrooms, ingenious floor plan, masterful quality, and classically elegant. No detail overlooked in this 2 Story. Master suite complete /w/ garden inspired master bathroom, fireplace, sitting room & walk-in closet. Intelligent design /w/ generous comforts offers gourmet kitchen /w/ cabinets galore, formal dining room & living room with see thru fireplace into the hearth room. Entertainer's Dream! Make it your home for the Holidays! Beautiful wood mantel accents the living room with see through fireplace into the heart room. Finished walkout basement offers fireplace in the rec room, an additional bedroom and bathroom. Many features includes new interior/exterior paint and new carpet.
Last Listed By
Realty Platinum Professionals License #1999087436 Listed on: 11/28/2016
Home Details
Home Type
- Single Family
Est. Annual Taxes
- $5,752
Year Built
- Built in 2008
Lot Details
- 0.39
HOA Fees
- $43 Monthly HOA Fees
Parking
- 3 Car Attached Garage
Home Design
- Traditional Architecture
- Frame Construction
- Composition Roof
Interior Spaces
- 4,408 Sq Ft Home
- Wet Bar: Double Vanity, Fireplace, Separate Shower And Tub, Carpet, Ceiling Fan(s), Walk-In Closet(s), Hardwood, Kitchen Island, Built-in Features
- Built-In Features: Double Vanity, Fireplace, Separate Shower And Tub, Carpet, Ceiling Fan(s), Walk-In Closet(s), Hardwood, Kitchen Island, Built-in Features
- Vaulted Ceiling
- Ceiling Fan: Double Vanity, Fireplace, Separate Shower And Tub, Carpet, Ceiling Fan(s), Walk-In Closet(s), Hardwood, Kitchen Island, Built-in Features
- Skylights
- Shades
- Plantation Shutters
- Drapes & Rods
- Entryway
- Living Room with Fireplace
- 3 Fireplaces
- Sitting Room
- Formal Dining Room
- Open Floorplan
- Home Office
- Recreation Room with Fireplace
- Finished Basement
- Walk-Out Basement
- Laundry in Garage
Kitchen
- Built-In Range
- Dishwasher
- Kitchen Island
- Granite Countertops
- Laminate Countertops
Flooring
- Wood
- Wall to Wall Carpet
- Linoleum
- Laminate
- Stone
- Ceramic Tile
- Luxury Vinyl Plank Tile
- Luxury Vinyl Tile
Bedrooms and Bathrooms
- 4 Bedrooms
- Cedar Closet: Double Vanity, Fireplace, Separate Shower And Tub, Carpet, Ceiling Fan(s), Walk-In Closet(s), Hardwood, Kitchen Island, Built-in Features
- Walk-In Closet: Double Vanity, Fireplace, Separate Shower And Tub, Carpet, Ceiling Fan(s), Walk-In Closet(s), Hardwood, Kitchen Island, Built-in Features
- Double Vanity
- Bathtub with Shower
Outdoor Features
- Deck
- Enclosed patio or porch
Additional Features
- 0.39 Acre Lot
- City Lot
- Forced Air Heating and Cooling System
Community Details
- Raintree Lake Estates Subdivision
Listing and Financial Details
- Exclusions: Everything
- Assessor Parcel Number 225231
Ownership History
Purchase Details
Home Financials for this Owner
Home Financials are based on the most recent Mortgage that was taken out on this home.Purchase Details
Home Financials for this Owner
Home Financials are based on the most recent Mortgage that was taken out on this home.Similar Homes in the area
Home Values in the Area
Average Home Value in this Area
Purchase History
| Date | Buyer | Sale Price | Title Company |
|---|---|---|---|
| Ballenger Corey I | -- | Continental Title | |
| Setser Scott Michael | -- | -- |
Mortgage History
| Date | Status | Borrower | Loan Amount |
|---|---|---|---|
| Open | Ballenger Corey I | $401,000 | |
| Closed | Ballenger Corey I | $424,100 | |
| Previous Owner | Setser Scott Michael | $409,445 | |
| Previous Owner | Setser Scott Michael | $417,000 |
Property History
| Date | Event | Price | Change | Sq Ft Price |
|---|---|---|---|---|
| 01/27/2017 01/27/17 | Sold | -- | -- | -- |
| 12/20/2016 12/20/16 | Pending | -- | -- | -- |
| 11/29/2016 11/29/16 | For Sale | $469,900 | -- | $107 / Sq Ft |
Tax History Compared to Growth
Tax History
| Year | Tax Paid | Tax Assessment Tax Assessment Total Assessment is a certain percentage of the fair market value that is determined by local assessors to be the total taxable value of land and additions on the property. | Land | Improvement |
|---|---|---|---|---|
| 2024 | $7,519 | $108,110 | $8,810 | $99,300 |
| 2023 | $7,490 | $108,110 | $8,810 | $99,300 |
| 2022 | $6,767 | $95,070 | $8,810 | $86,260 |
| 2021 | $6,767 | $95,070 | $8,810 | $86,260 |
| 2020 | $6,869 | $94,310 | $8,810 | $85,500 |
| 2019 | $6,719 | $94,310 | $8,810 | $85,500 |
| 2018 | $6,313 | $84,680 | $7,260 | $77,420 |
| 2017 | $5,756 | $84,680 | $7,260 | $77,420 |
| 2016 | $5,756 | $80,240 | $7,260 | $72,980 |
| 2015 | $5,753 | $80,240 | $7,260 | $72,980 |
| 2014 | $5,782 | $80,240 | $7,260 | $72,980 |
| 2013 | -- | $80,240 | $7,260 | $72,980 |
Agents Affiliated with this Home
-
Kimberly Killian

Seller's Agent in 2017
Kimberly Killian
Realty Platinum Professionals
(816) 525-2121
185 Total Sales
-
Chris Grider

Buyer's Agent in 2017
Chris Grider
ReeceNichols - Lees Summit
(816) 377-9462
102 Total Sales
Map
Source: Heartland MLS
MLS Number: 2022044
APN: 0225231
- 4704 SW Gull Point Dr
- 300 SW Green Teal St
- 4821 SW Soldier Dr
- 4641 SW Soldier Dr
- 295 SW Point Shore Dr
- 4647 SW Olympia Place
- 4500 SW Aft Dr
- 4631 SW Olympia Place
- 4828 SW Leafwing Dr
- 905 SW Georgetown Dr
- 4612 SW Robinson Dr
- 4532 SW Berkshire Dr
- 4512 SW Berkshire Dr
- 913 SW Georgetown Dr
- 1113 SW Whitby Dr
- 4520 SW Berkshire Dr
- 5263 SW Raintree Pkwy
- 5267 SW Raintree Pkwy
- 1128 SW Whitby Dr
- 119 Teton Ridge
- 4740 SW Gull Point Dr
- 4744 SW Gull Point Dr
- 4736 SW Gull Point Dr
- 504 SW Gull Point Ct
- 4713 SW Gull Point Dr
- 4717 SW Gull Point Dr
- 4737 SW Gull Point Dr
- 4748 SW Gull Point Dr
- 4732 SW Gull Point Dr
- 4733 SW Gull Point Dr
- 4749 SW Gull Point Dr
- 4711 SW Gull Point Trail
- 500 SW Gull Point Ct
- 4715 SW Gull Point Trail
- 4728 SW Gull Point Dr
- 4726 SW Gull Point Dr
- 4703 SW Gull Point Trail
- 4729 SW Gull Point Dr
- 4800 SW Gull Point Dr
- 4719 SW Gull Point Trail
