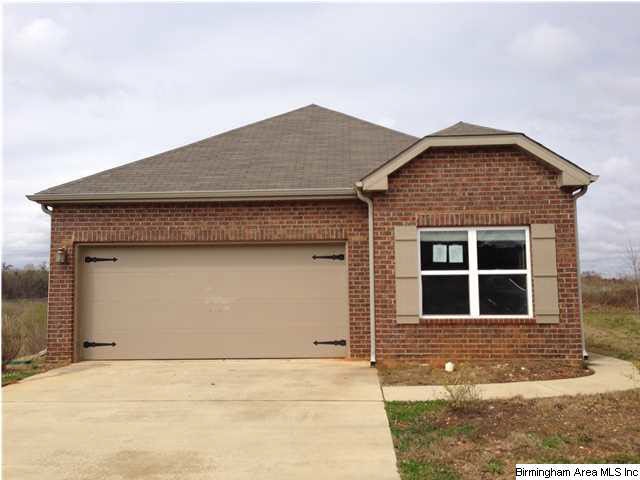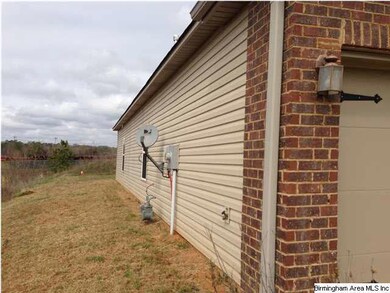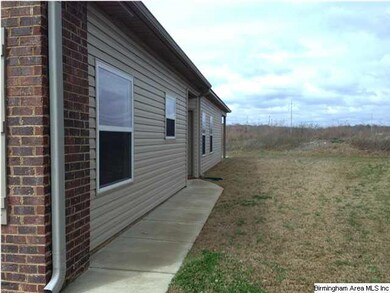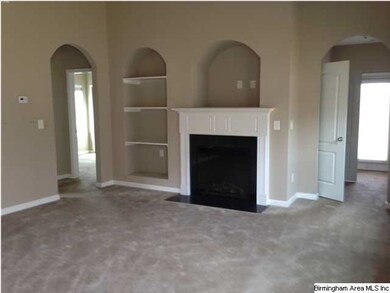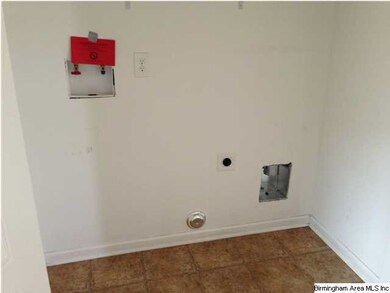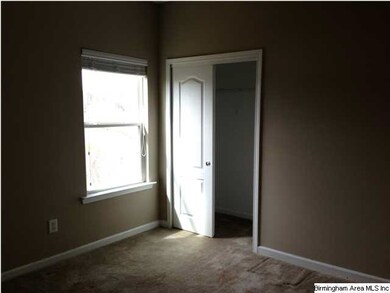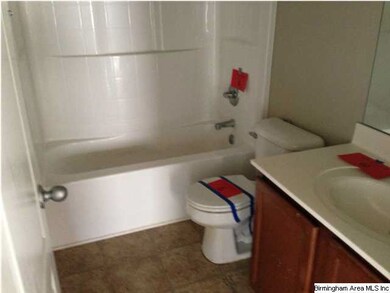
4742 Rosser Loop Dr Bessemer, AL 35022
Highlights
- Clubhouse
- Pond
- Great Room
- Deck
- Attic
- Walk-In Closet
About This Home
As of July 201914 ft ceilings in the Living Room along with a fireplace. The master is King sized with tray ceiling and a huge closet. The master bath has luxury garden tub and seperate shower. All of the windows and elevated ceilings make this home spectacular. Don't forget the Large two car garage. Buyers are responsible for rekey of property after closing.
Home Details
Home Type
- Single Family
Est. Annual Taxes
- $635
Year Built
- Built in 2009
Lot Details
- 8,712 Sq Ft Lot
HOA Fees
- $19 Monthly HOA Fees
Parking
- 2 Car Garage
- 2 Carport Spaces
Home Design
- Brick Exterior Construction
- Slab Foundation
Interior Spaces
- 1-Story Property
- Ventless Fireplace
- Gas Fireplace
- Insulated Doors
- Family Room with Fireplace
- Great Room
- Pull Down Stairs to Attic
- Laundry Room
Kitchen
- Dishwasher
- Laminate Countertops
Flooring
- Carpet
- Tile
Bedrooms and Bathrooms
- 3 Bedrooms
- Walk-In Closet
- 2 Full Bathrooms
- Split Vanities
- Bathtub and Shower Combination in Primary Bathroom
- Garden Bath
- Separate Shower
- Linen Closet In Bathroom
Outdoor Features
- Pond
- Deck
Utilities
- Central Air
- Heating Available
- Underground Utilities
- Gas Water Heater
Listing and Financial Details
- Assessor Parcel Number 38-30-4-000-020014
Community Details
Recreation
- Community Playground
- Trails
Additional Features
- Clubhouse
Ownership History
Purchase Details
Home Financials for this Owner
Home Financials are based on the most recent Mortgage that was taken out on this home.Purchase Details
Home Financials for this Owner
Home Financials are based on the most recent Mortgage that was taken out on this home.Purchase Details
Purchase Details
Home Financials for this Owner
Home Financials are based on the most recent Mortgage that was taken out on this home.Similar Homes in Bessemer, AL
Home Values in the Area
Average Home Value in this Area
Purchase History
| Date | Type | Sale Price | Title Company |
|---|---|---|---|
| Warranty Deed | $155,000 | -- | |
| Special Warranty Deed | $103,000 | -- | |
| Special Warranty Deed | -- | -- | |
| Warranty Deed | $142,980 | None Available |
Mortgage History
| Date | Status | Loan Amount | Loan Type |
|---|---|---|---|
| Open | $155,000 | New Conventional | |
| Previous Owner | $101,134 | FHA | |
| Previous Owner | $140,389 | FHA | |
| Previous Owner | $4,289 | Stand Alone Second |
Property History
| Date | Event | Price | Change | Sq Ft Price |
|---|---|---|---|---|
| 07/12/2019 07/12/19 | Sold | $155,000 | 0.0% | $112 / Sq Ft |
| 06/06/2019 06/06/19 | For Sale | $155,000 | +50.5% | $112 / Sq Ft |
| 05/24/2013 05/24/13 | Sold | $103,000 | 0.0% | $74 / Sq Ft |
| 05/24/2013 05/24/13 | Sold | $103,000 | -8.8% | $74 / Sq Ft |
| 04/26/2013 04/26/13 | Pending | -- | -- | -- |
| 04/24/2013 04/24/13 | Pending | -- | -- | -- |
| 04/12/2013 04/12/13 | For Sale | $113,000 | 0.0% | $82 / Sq Ft |
| 03/28/2013 03/28/13 | For Sale | $113,000 | -- | $82 / Sq Ft |
Tax History Compared to Growth
Tax History
| Year | Tax Paid | Tax Assessment Tax Assessment Total Assessment is a certain percentage of the fair market value that is determined by local assessors to be the total taxable value of land and additions on the property. | Land | Improvement |
|---|---|---|---|---|
| 2024 | $1,095 | $24,180 | -- | -- |
| 2022 | $928 | $19,580 | $4,800 | $14,780 |
| 2021 | $794 | $16,890 | $4,800 | $12,090 |
| 2020 | $893 | $15,650 | $4,800 | $10,850 |
| 2019 | $706 | $15,140 | $0 | $0 |
| 2018 | $651 | $14,060 | $0 | $0 |
| 2017 | $607 | $13,180 | $0 | $0 |
| 2016 | $612 | $13,280 | $0 | $0 |
| 2015 | $586 | $12,760 | $0 | $0 |
| 2014 | $741 | $13,120 | $0 | $0 |
| 2013 | $741 | $13,120 | $0 | $0 |
Agents Affiliated with this Home
-
Chris Walker

Seller's Agent in 2019
Chris Walker
Keller Williams Metro South
(205) 908-3780
4 in this area
134 Total Sales
-
Justin Williams

Buyer's Agent in 2019
Justin Williams
Keller Williams Realty Vestavia
(205) 693-9440
5 in this area
119 Total Sales
-
Derrick Seay

Seller's Agent in 2013
Derrick Seay
DSEAYCOM
(205) 239-7329
1 in this area
123 Total Sales
-
SMILE ALOT
S
Buyer's Agent in 2013
SMILE ALOT
OUT OF TOWN (NONMEMBER)
12 in this area
892 Total Sales
Map
Source: Greater Alabama MLS
MLS Number: 558781
APN: 38-00-30-4-000-020.014
- 1834 Brandon Way
- 1751 Bradford Ln
- 1724 4th Ave SW Unit lot 6
- 334 McCalla Rd Unit 7
- 4775 Carriage Dr Unit 28
- 4774 Carriage Dr Unit 2
- 4427 Buttercup Ln Unit 113
- 4770 Bayleaf Ln Unit ca
- 5785 Bayleaf Ln Unit 21
- 5801 Bayleaf Ln Unit 17
- 5805 Bayleaf Ln Unit 16
- 7 Coach House Cir
- 4523 Sassafras Cir Unit 100
- 4519 Sassafras Cir Unit 99
- 264 McCalla Rd
- 4493 Rosser Farms Pkwy
- 429 Flint Hill Rd Unit 1
- 4341 Segars Cove
- 1660 Bradford Ln
- 4492 Rosser Farms Pkwy
