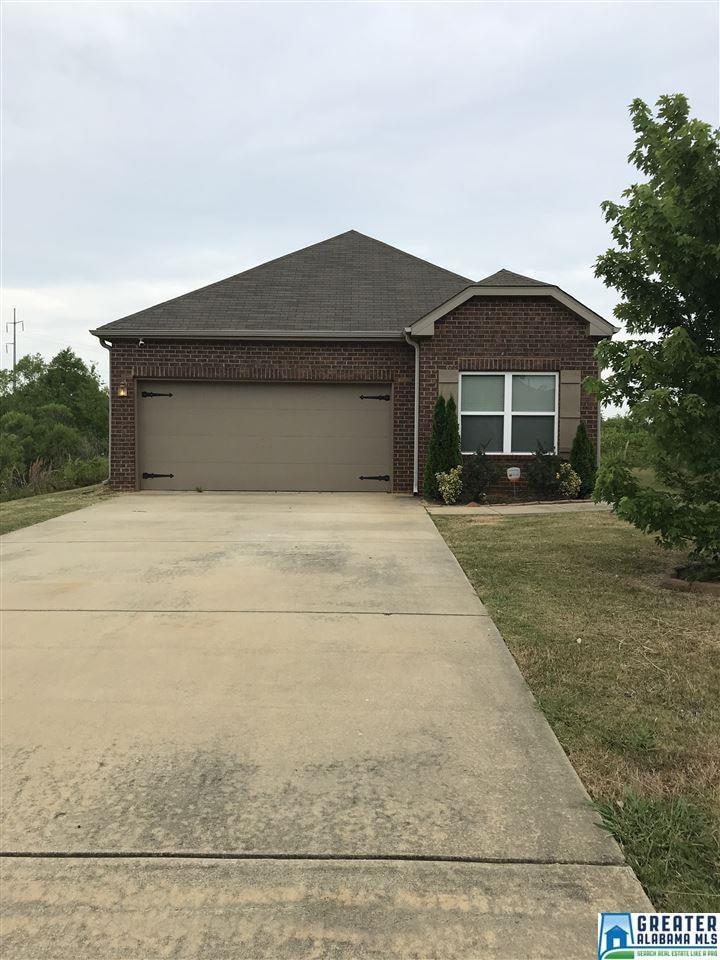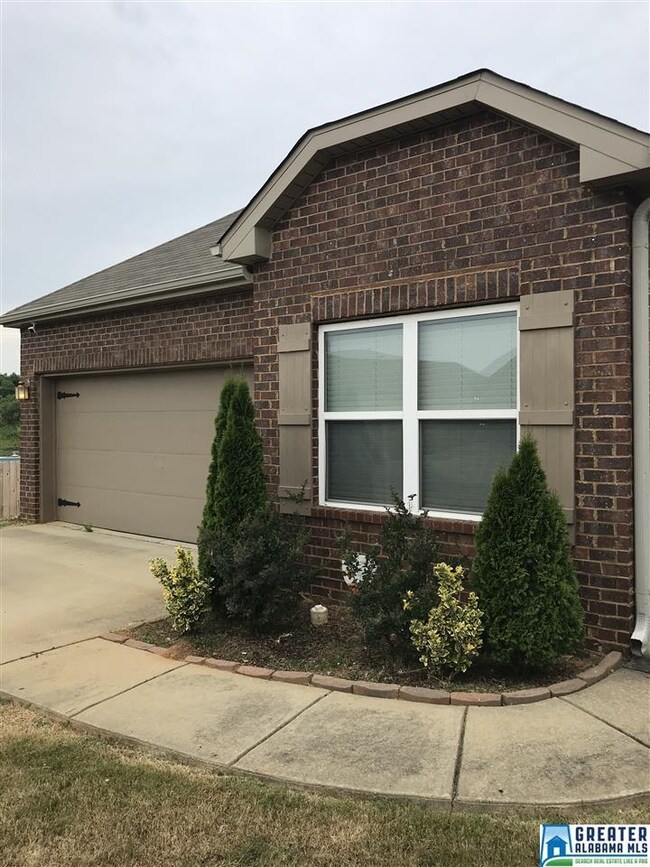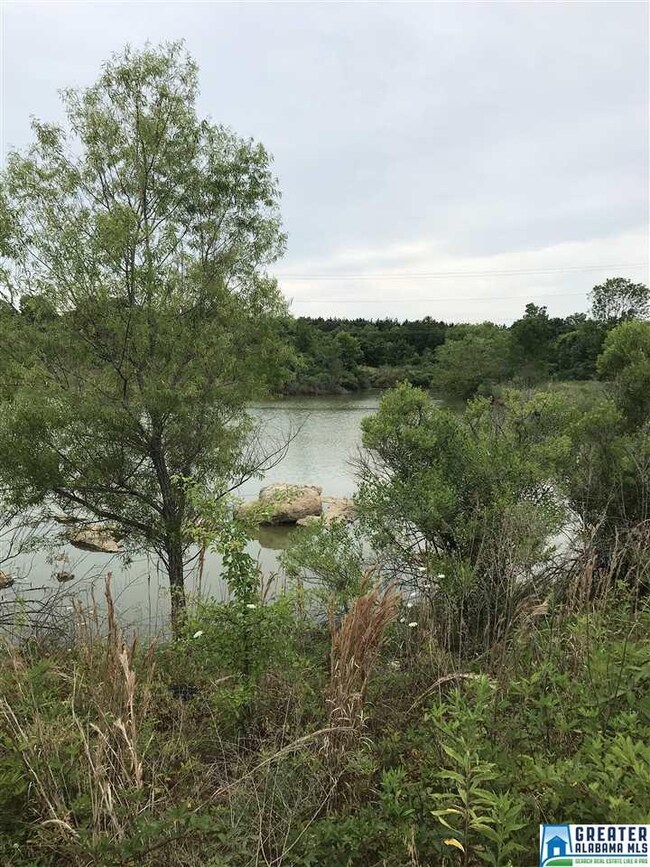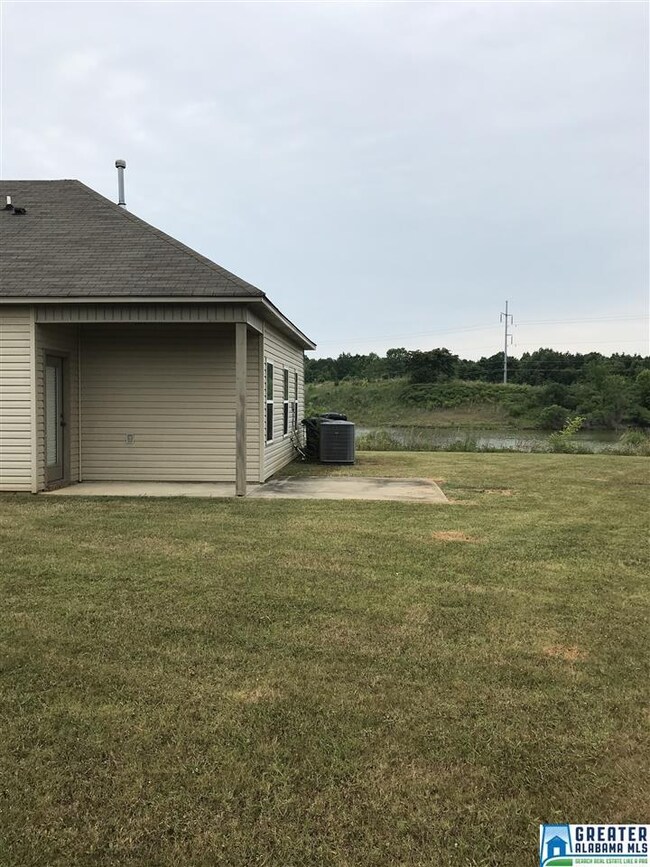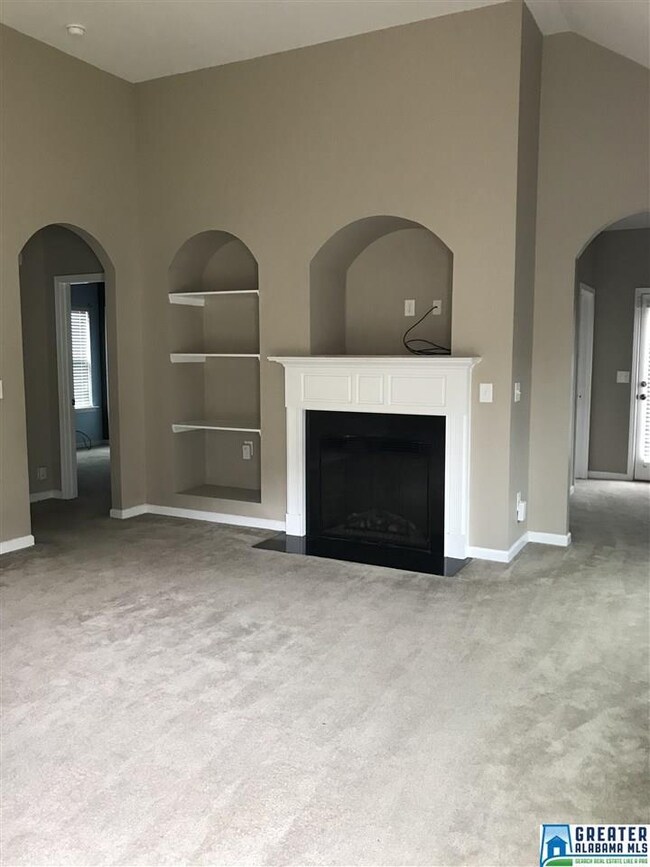
4742 Rosser Loop Dr Bessemer, AL 35022
Highlights
- Lake View
- Den with Fireplace
- Walk-In Closet
- Attic
- Covered patio or porch
- Laundry Room
About This Home
As of July 2019Great house overlooking beautiful pond. Enter with soaring 14 ft ceilings in den. Oversized master bedroom with soaking tub and separate shower. Relax on back porch or play in great yard looking on to the peaceful pond. Easy access to major highways, shopping, and restaurants.
Home Details
Home Type
- Single Family
Est. Annual Taxes
- $651
Year Built
- Built in 2009
HOA Fees
- $25 Monthly HOA Fees
Parking
- 2 Car Garage
- Garage on Main Level
- Front Facing Garage
- Driveway
Home Design
- Brick Exterior Construction
- Slab Foundation
Interior Spaces
- 1,386 Sq Ft Home
- 1-Story Property
- Smooth Ceilings
- Gas Fireplace
- Den with Fireplace
- Lake Views
- Pull Down Stairs to Attic
Kitchen
- Electric Oven
- Dishwasher
- Laminate Countertops
- Disposal
Flooring
- Carpet
- Tile
Bedrooms and Bathrooms
- 3 Bedrooms
- Walk-In Closet
- 2 Full Bathrooms
- Bathtub and Shower Combination in Primary Bathroom
- Garden Bath
- Separate Shower
Laundry
- Laundry Room
- Laundry on main level
- Washer and Electric Dryer Hookup
Utilities
- Central Heating and Cooling System
- Gas Water Heater
Additional Features
- Covered patio or porch
- 8,276 Sq Ft Lot
Community Details
- Rosser Cove HOA, Phone Number (205) 877-9480
Listing and Financial Details
- Assessor Parcel Number 38-00-30-4-000-020.014
Ownership History
Purchase Details
Home Financials for this Owner
Home Financials are based on the most recent Mortgage that was taken out on this home.Purchase Details
Home Financials for this Owner
Home Financials are based on the most recent Mortgage that was taken out on this home.Purchase Details
Purchase Details
Home Financials for this Owner
Home Financials are based on the most recent Mortgage that was taken out on this home.Similar Homes in Bessemer, AL
Home Values in the Area
Average Home Value in this Area
Purchase History
| Date | Type | Sale Price | Title Company |
|---|---|---|---|
| Warranty Deed | $155,000 | -- | |
| Special Warranty Deed | $103,000 | -- | |
| Special Warranty Deed | -- | -- | |
| Warranty Deed | $142,980 | None Available |
Mortgage History
| Date | Status | Loan Amount | Loan Type |
|---|---|---|---|
| Open | $155,000 | New Conventional | |
| Previous Owner | $101,134 | FHA | |
| Previous Owner | $140,389 | FHA | |
| Previous Owner | $4,289 | Stand Alone Second |
Property History
| Date | Event | Price | Change | Sq Ft Price |
|---|---|---|---|---|
| 07/12/2019 07/12/19 | Sold | $155,000 | 0.0% | $112 / Sq Ft |
| 06/06/2019 06/06/19 | For Sale | $155,000 | +50.5% | $112 / Sq Ft |
| 05/24/2013 05/24/13 | Sold | $103,000 | 0.0% | $74 / Sq Ft |
| 05/24/2013 05/24/13 | Sold | $103,000 | -8.8% | $74 / Sq Ft |
| 04/26/2013 04/26/13 | Pending | -- | -- | -- |
| 04/24/2013 04/24/13 | Pending | -- | -- | -- |
| 04/12/2013 04/12/13 | For Sale | $113,000 | 0.0% | $82 / Sq Ft |
| 03/28/2013 03/28/13 | For Sale | $113,000 | -- | $82 / Sq Ft |
Tax History Compared to Growth
Tax History
| Year | Tax Paid | Tax Assessment Tax Assessment Total Assessment is a certain percentage of the fair market value that is determined by local assessors to be the total taxable value of land and additions on the property. | Land | Improvement |
|---|---|---|---|---|
| 2024 | $1,095 | $24,180 | -- | -- |
| 2022 | $928 | $19,580 | $4,800 | $14,780 |
| 2021 | $794 | $16,890 | $4,800 | $12,090 |
| 2020 | $893 | $15,650 | $4,800 | $10,850 |
| 2019 | $706 | $15,140 | $0 | $0 |
| 2018 | $651 | $14,060 | $0 | $0 |
| 2017 | $607 | $13,180 | $0 | $0 |
| 2016 | $612 | $13,280 | $0 | $0 |
| 2015 | $586 | $12,760 | $0 | $0 |
| 2014 | $741 | $13,120 | $0 | $0 |
| 2013 | $741 | $13,120 | $0 | $0 |
Agents Affiliated with this Home
-
Chris Walker

Seller's Agent in 2019
Chris Walker
Keller Williams Metro South
(205) 908-3780
4 in this area
134 Total Sales
-
Justin Williams

Buyer's Agent in 2019
Justin Williams
Keller Williams Realty Vestavia
(205) 693-9440
5 in this area
119 Total Sales
-
Derrick Seay

Seller's Agent in 2013
Derrick Seay
DSEAYCOM
(205) 239-7329
1 in this area
123 Total Sales
-
SMILE ALOT
S
Buyer's Agent in 2013
SMILE ALOT
OUT OF TOWN (NONMEMBER)
12 in this area
892 Total Sales
Map
Source: Greater Alabama MLS
MLS Number: 852115
APN: 38-00-30-4-000-020.014
- 1834 Brandon Way
- 1751 Bradford Ln
- 1724 4th Ave SW Unit lot 6
- 334 McCalla Rd Unit 7
- 4775 Carriage Dr Unit 28
- 4774 Carriage Dr Unit 2
- 4427 Buttercup Ln Unit 113
- 4770 Bayleaf Ln Unit ca
- 5785 Bayleaf Ln Unit 21
- 5801 Bayleaf Ln Unit 17
- 5805 Bayleaf Ln Unit 16
- 7 Coach House Cir
- 4523 Sassafras Cir Unit 100
- 4519 Sassafras Cir Unit 99
- 264 McCalla Rd
- 4501 Rosser Farms Pkwy
- 4497 Rosser Farms Pkwy
- 4493 Rosser Farms Pkwy
- 429 Flint Hill Rd Unit 1
- 4341 Segars Cove
