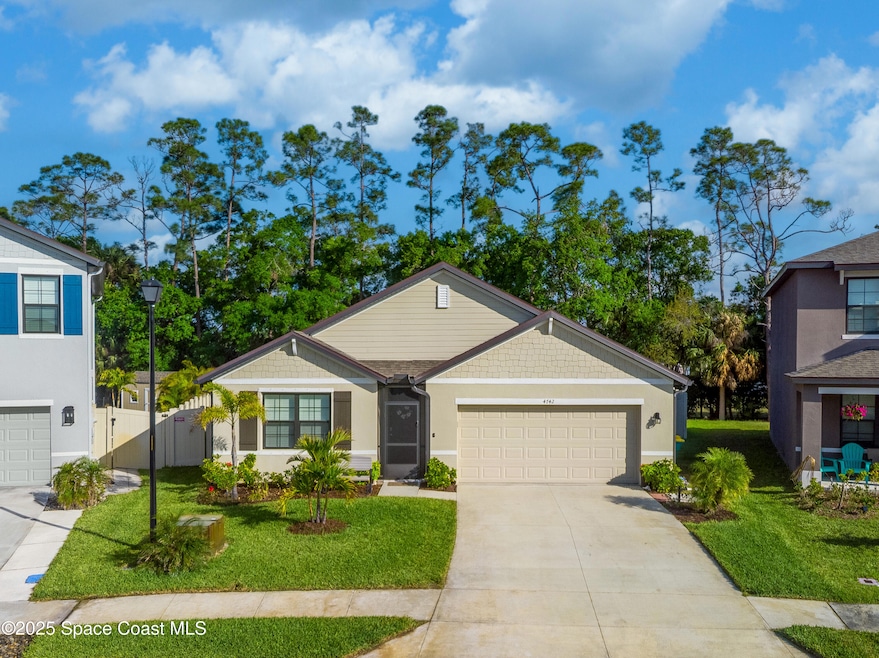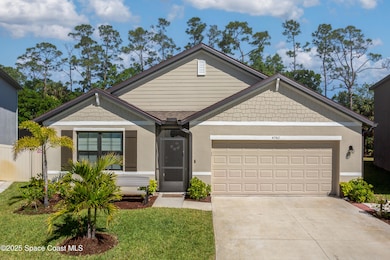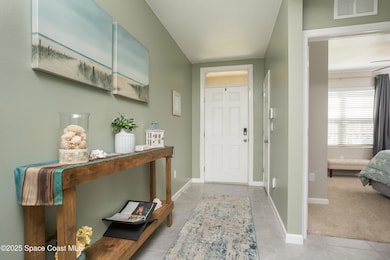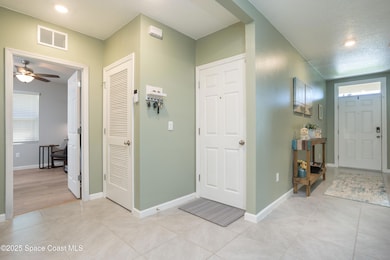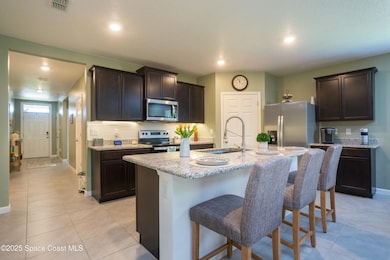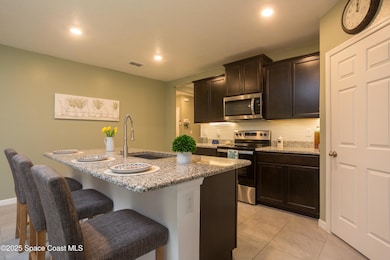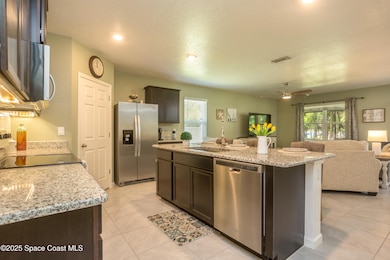Estimated payment $2,436/month
Highlights
- View of Trees or Woods
- Screened Porch
- Farmhouse Sink
- Traditional Architecture
- Community Pool
- Walk-In Pantry
About This Home
Appraised at $410K — Now $389.9K! Move-In Ready and Better Than New Construction! Inspected and now vacant, ready for immediate occupancy. Welcome to 4742 Talbot Blvd, a stunning 4-bed, 2-bath Cali-X model home by in Adamson Creek. This 1,916 sq. ft. smart home features an open floor plan, designer colors, and premium upgrades throughout. The modern kitchen boasts granite countertops, a farmhouse sink, stainless steel appliances, a walk-in pantry, and an oversized island. The primary suite offers dual sinks, a walk-in closet, and a spacious shower. Three additional bedrooms provide flexibility for guests, work, or play. Enjoy Florida living with a covered, screened-in lanai (2023), privacy fence, and lush St. Augustine grass. Adamson Creek offers paved trails, lakes, and a pool, just minutes from major highways, shopping, and attractions. With attic storage, upgraded flooring, modern ceiling fans, and maintenance plans, this turnkey home is move-in ready. Schedule your showing today an office, or hobbies, with a beautifully tiled guest bathroom offering a touch of luxury. Florida living is all about enjoying the outdoors, and this home makes it effortless with a large covered and screened-in lanai, installed in July 2023, perfect for entertaining or unwinding. The privacy fence and lush St. Augustine grass completes the backyard, offering a private oasis. Beyond the property, the Adamson Creek community features scenic paved trails, serene lakes, and a pool, creating a family-friendly atmosphere just minutes from major highways, shopping centers, and Florida's most famous attractions. With attic storage, upgraded flooring, modern ceiling fans, and a maintenance plan for HVAC, irrigation, and pest control, every detail has been carefully considered to ensure a turnkey experience. Experience the best of modern Florida living in this beautifully upgraded, move-in-ready home. Schedule your showing today!
Home Details
Home Type
- Single Family
Est. Annual Taxes
- $3,876
Year Built
- Built in 2022 | Remodeled
Lot Details
- 0.25 Acre Lot
- Property fronts a private road
- South Facing Home
- Vinyl Fence
- Front and Back Yard Sprinklers
- Few Trees
HOA Fees
- $61 Monthly HOA Fees
Parking
- 2 Car Attached Garage
- Garage Door Opener
Home Design
- Traditional Architecture
- Shingle Roof
- Block Exterior
- Asphalt
- Stucco
Interior Spaces
- 1,918 Sq Ft Home
- 1-Story Property
- Furniture Can Be Negotiated
- Ceiling Fan
- Screened Porch
- Views of Woods
- Laundry in unit
Kitchen
- Walk-In Pantry
- Electric Range
- Microwave
- Dishwasher
- Kitchen Island
- Farmhouse Sink
Flooring
- Tile
- Vinyl
Bedrooms and Bathrooms
- 4 Bedrooms
- Walk-In Closet
- 2 Full Bathrooms
- Shower Only
Home Security
- Security System Owned
- Smart Lights or Controls
- Smart Thermostat
- Hurricane or Storm Shutters
- Fire and Smoke Detector
Outdoor Features
- Shed
Schools
- Fairglen Elementary School
- Cocoa Middle School
- Cocoa High School
Utilities
- Central Heating and Cooling System
- Cable TV Available
Listing and Financial Details
- Assessor Parcel Number 24-35-22-27-00000.0-0240.00
Community Details
Overview
- Association fees include ground maintenance
- Adamson Creek HOA
- Adamson Creek Phase 1 C Subdivision
Recreation
- Community Playground
- Community Pool
- Jogging Path
Map
Home Values in the Area
Average Home Value in this Area
Tax History
| Year | Tax Paid | Tax Assessment Tax Assessment Total Assessment is a certain percentage of the fair market value that is determined by local assessors to be the total taxable value of land and additions on the property. | Land | Improvement |
|---|---|---|---|---|
| 2025 | $3,876 | $243,980 | -- | -- |
| 2024 | $3,713 | $237,110 | -- | -- |
| 2023 | $3,713 | $225,780 | $0 | $0 |
| 2022 | $355 | $25,000 | $0 | $0 |
| 2021 | $73 | $4,200 | $4,200 | $0 |
Property History
| Date | Event | Price | List to Sale | Price per Sq Ft | Prior Sale |
|---|---|---|---|---|---|
| 11/20/2025 11/20/25 | Price Changed | $389,900 | -1.3% | $203 / Sq Ft | |
| 11/14/2025 11/14/25 | Price Changed | $394,950 | -1.0% | $206 / Sq Ft | |
| 10/02/2025 10/02/25 | Price Changed | $399,000 | -2.7% | $208 / Sq Ft | |
| 09/17/2025 09/17/25 | Price Changed | $410,000 | -2.4% | $214 / Sq Ft | |
| 03/27/2025 03/27/25 | For Sale | $420,000 | +13.9% | $219 / Sq Ft | |
| 10/07/2022 10/07/22 | Sold | $368,640 | 0.0% | $192 / Sq Ft | View Prior Sale |
| 06/13/2022 06/13/22 | Pending | -- | -- | -- | |
| 06/13/2022 06/13/22 | For Sale | $368,640 | -- | $192 / Sq Ft |
Purchase History
| Date | Type | Sale Price | Title Company |
|---|---|---|---|
| Special Warranty Deed | $368,640 | Dhi Title Of Florida |
Source: Space Coast MLS (Space Coast Association of REALTORS®)
MLS Number: 1041150
APN: 24-35-22-27-00000.0-0240.00
- 4892 Talbot Blvd
- 1809 Morely Dr
- 4972 Talbot Blvd
- 4941 Talbot Blvd
- 5221 Talbot Blvd
- 344 Outer Dr Unit 323
- 5632 Talbot Blvd
- 336 Horseshoe Bend Cir Unit 197
- 436 Horseshoe Bend Cir Unit 192
- 495 Outer Dr Unit 201
- 494 Outer Dr
- 365 Outer Dr
- 250 Timber Run Way Unit 247
- 181 Woodsmill Blvd Unit 101
- 595 Outer Dr Unit 129
- 1701 Saxton Rd
- 634 Outer Dr
- 755 Outer Dr Unit 362
- 1821 Saxton Rd
- 162 Scenic Dr Unit 263
- 4871 Talbot Blvd
- 4631 Talbot Blvd
- 6125 Orsino Ln
- 4641 Talbot Blvd
- 5230 Extravagant Ct
- 632 Cressa Cir
- 5215 Lake Poinsett Rd
- 6500 June Dr
- 6508 June Dr
- 2236 Archer Ct
- 669 Snowbird Ave NW Unit 196
- 661 Snowbird Ave NW Unit 200
- 673 Snowbird Ave Unit 194
- 657 Snowbird Ave Unit 202
- 3737 Chambers Ln Unit 3
- 3737 Chambers Ln Unit 8
- 3728 Chambers Ln Unit 5
- 3718 Chambers Ln Unit 2
- 3705 Hwy 524
- 2550 Stratford Dr
