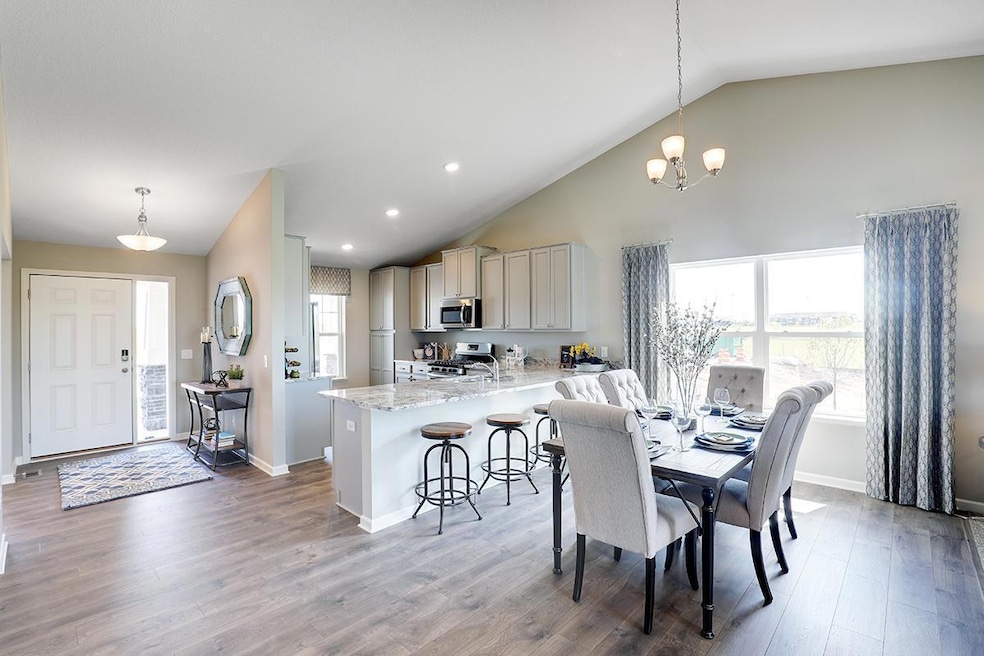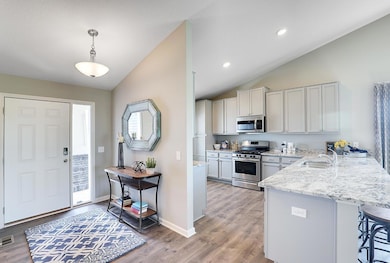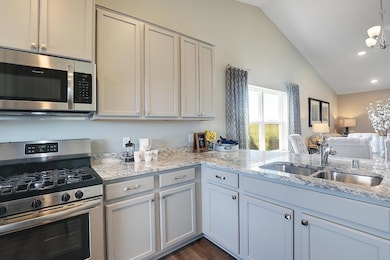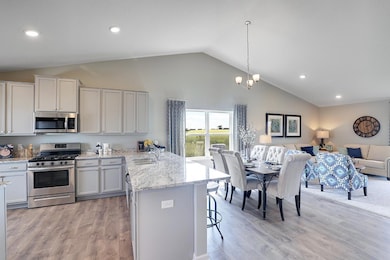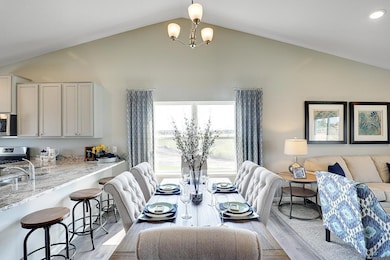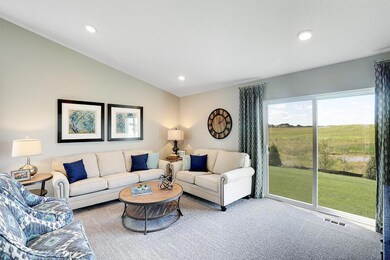
4743 132nd Ct NE Blaine, MN 55449
Estimated payment $3,196/month
Highlights
- New Construction
- No HOA
- The kitchen features windows
- Sunrise Elementary School Rated A-
- Stainless Steel Appliances
- 3 Car Attached Garage
About This Home
***Ask how you can receive a fixed 5.50% FHA/VA or 5.99% conventional interest rate PLUS up to $5,000 in closing costs on this home!*** Introducing another new construction opportunity from D.R. Horton, America’s #1 Home Builder. This popular Rushmore floor plan is located on a gorgeous home site backing up to a preserve and leads up to a cul-de-sac. The home features 4 bedrooms, 3 bathrooms, 3 car garage and a finished walkout lower level with a spacious family room, bedroom and full bathroom! You'll be amazed with the vaulted family room, spacious kitchen, designer Smart Squire Harbor Gray Color cabinets, stainless steel appliances and quartz counter tops. Community walking trails, and city park! Close to shopping, restaurants, walking trails, and city parks all with NO HOA! Play a round at the famous TPC and Victory Links Golf Courses. Easy access to I-35W. Home will be ready for move-in end of August 2025.
Home Details
Home Type
- Single Family
Year Built
- Built in 2024 | New Construction
Lot Details
- 8,528 Sq Ft Lot
- Lot Dimensions are 65.60 x 130 x 65.60 x 130
Parking
- 3 Car Attached Garage
- Garage Door Opener
Home Design
- Split Level Home
- Shake Siding
Interior Spaces
- Electric Fireplace
- Family Room with Fireplace
- Living Room with Fireplace
- Washer and Dryer Hookup
Kitchen
- Range<<rangeHoodToken>>
- <<microwave>>
- Dishwasher
- Stainless Steel Appliances
- Disposal
- The kitchen features windows
Bedrooms and Bathrooms
- 4 Bedrooms
Finished Basement
- Sump Pump
- Drain
- Crawl Space
- Natural lighting in basement
Utilities
- Forced Air Heating and Cooling System
- Humidifier
Additional Features
- Air Exchanger
- Sod Farm
Community Details
- No Home Owners Association
- Built by D.R. HORTON
- Preserve At Lexington Waters Community
- Preserve At Lexington Waters Subdivision
Map
Home Values in the Area
Average Home Value in this Area
Property History
| Date | Event | Price | Change | Sq Ft Price |
|---|---|---|---|---|
| 06/30/2025 06/30/25 | Price Changed | $489,990 | -3.9% | $245 / Sq Ft |
| 06/16/2025 06/16/25 | Price Changed | $509,990 | -0.8% | $255 / Sq Ft |
| 06/02/2025 06/02/25 | Price Changed | $513,990 | -1.2% | $257 / Sq Ft |
| 05/19/2025 05/19/25 | For Sale | $519,990 | -- | $260 / Sq Ft |
Similar Homes in the area
Source: NorthstarMLS
MLS Number: 6723980
- 4806 132nd Ct NE
- 4773 132nd Ct NE
- 4757 132nd Ct NE
- 4751 132nd Ct NE
- 4758 132nd Ct NE
- 4789 131st Ct NE
- 4782 131st Ct NE
- 4739 131st Ave NE
- 4729 131st Ave NE
- 4742 131st Ave NE
- 4730 131st Ave NE
- 4720 131st Ave NE
- 4736 132nd Ct NE
- 4737 132nd Ct NE
- 13077 Opal St NE
- 4844 130th Ln NE
- 13070 Marmon Ct NE
- 4924 130th Ct NE
- 4737 130th Ln NE
- 13014 Packard St NE
- 4575 132nd Ln NE
- 4513 131st Ave NE
- 4806 128th Cir NE
- 13130 Isetta Cir NE
- 13118 Isetta Cir NE
- 12820 Stutz Ct NE
- 4817 127th Cir NE
- 12750 Erskin Cir NE
- 3053 130th Ct NE
- 3195 124th Ave NE
- 2444 120th Cir NE Unit D
- 2438 120th Cir NE Unit A
- 101 Willow Pond Trail
- 10946 Zest St NE
- 10916 Zest St NE
- 10826 NE Austin St
- 12210 Urbank St NE Unit C
- 10717 Austin St NE
- 1209 Main St
- 12005 Urbank Cir NE
