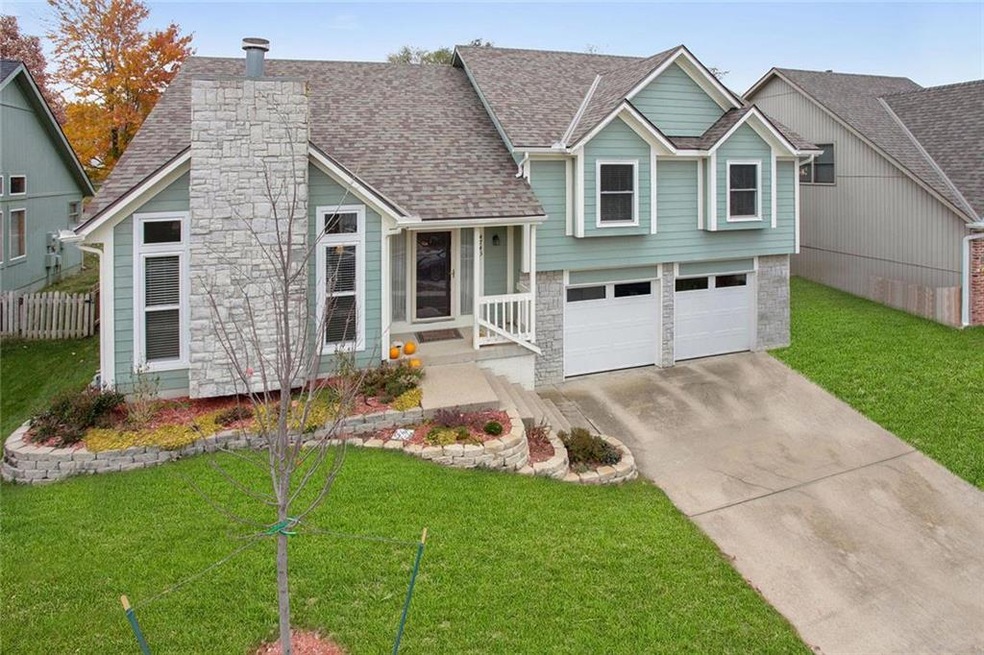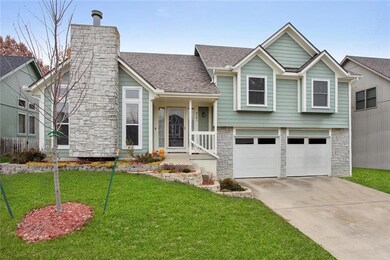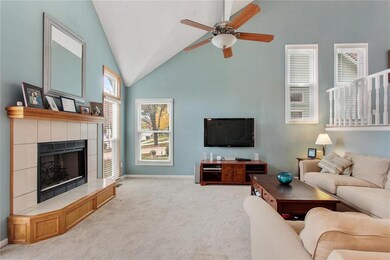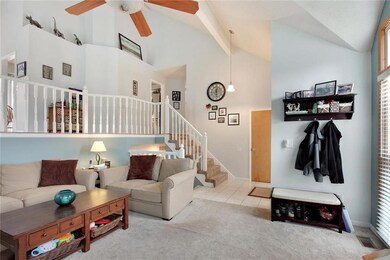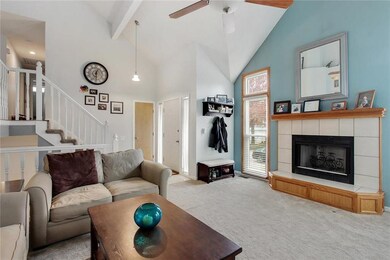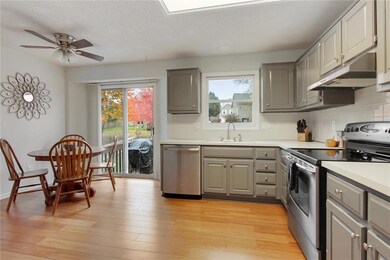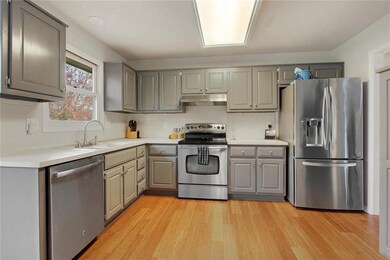
4743 Chouteau St Shawnee, KS 66226
Highlights
- Deck
- Vaulted Ceiling
- Skylights
- Riverview Elementary School Rated A
- Granite Countertops
- Shades
About This Home
As of April 2021Welcome home to this updated split level in Shawnee. Nice flow with high ceilings. Large eat in kitchen. Master bedroom with updated master bath and walk in closet. Finished basement provides nice rec room. So much new!!! New roof. Newer furnace and air conditioner. New carpet, title and hardwood. Fresh paint. New garage doors. This is a great home in a great neighborhood. Garage has extra storage area. Walk to Garret Park. Not much to do besides move in. Please contact listing agent with any questions. We love dotloop.
Last Agent to Sell the Property
ReeceNichols - Country Club Plaza License #2015023376 Listed on: 11/09/2018

Home Details
Home Type
- Single Family
Est. Annual Taxes
- $3,051
Year Built
- Built in 1993
Lot Details
- 6,251 Sq Ft Lot
HOA Fees
- $24 Monthly HOA Fees
Parking
- 2 Car Attached Garage
Home Design
- Split Level Home
- Stone Frame
- Composition Roof
Interior Spaces
- Wet Bar: All Carpet, Fireplace, Hardwood
- Built-In Features: All Carpet, Fireplace, Hardwood
- Vaulted Ceiling
- Ceiling Fan: All Carpet, Fireplace, Hardwood
- Skylights
- Shades
- Plantation Shutters
- Drapes & Rods
- Living Room with Fireplace
- Basement
Kitchen
- Eat-In Kitchen
- Gas Oven or Range
- Dishwasher
- Granite Countertops
- Laminate Countertops
- Disposal
Flooring
- Wall to Wall Carpet
- Linoleum
- Laminate
- Stone
- Ceramic Tile
- Luxury Vinyl Plank Tile
- Luxury Vinyl Tile
Bedrooms and Bathrooms
- 3 Bedrooms
- Cedar Closet: All Carpet, Fireplace, Hardwood
- Walk-In Closet: All Carpet, Fireplace, Hardwood
- Double Vanity
- All Carpet
Outdoor Features
- Deck
- Enclosed patio or porch
Utilities
- Cooling Available
- Central Heating
Community Details
- Frenchmen's Creek Subdivision
Listing and Financial Details
- Assessor Parcel Number QP23250000-0051
Ownership History
Purchase Details
Home Financials for this Owner
Home Financials are based on the most recent Mortgage that was taken out on this home.Purchase Details
Home Financials for this Owner
Home Financials are based on the most recent Mortgage that was taken out on this home.Purchase Details
Home Financials for this Owner
Home Financials are based on the most recent Mortgage that was taken out on this home.Similar Homes in Shawnee, KS
Home Values in the Area
Average Home Value in this Area
Purchase History
| Date | Type | Sale Price | Title Company |
|---|---|---|---|
| Warranty Deed | -- | Assured Quality Title Co | |
| Warranty Deed | -- | Kansas City Title Inc | |
| Warranty Deed | -- | Chicago Title Ins Co |
Mortgage History
| Date | Status | Loan Amount | Loan Type |
|---|---|---|---|
| Open | $269,000 | New Conventional | |
| Previous Owner | $192,000 | New Conventional | |
| Previous Owner | $126,000 | New Conventional | |
| Previous Owner | $132,000 | New Conventional |
Property History
| Date | Event | Price | Change | Sq Ft Price |
|---|---|---|---|---|
| 04/02/2021 04/02/21 | Sold | -- | -- | -- |
| 03/03/2021 03/03/21 | Pending | -- | -- | -- |
| 03/02/2021 03/02/21 | For Sale | $285,000 | +16.3% | $192 / Sq Ft |
| 01/10/2019 01/10/19 | Sold | -- | -- | -- |
| 11/29/2018 11/29/18 | Pending | -- | -- | -- |
| 11/09/2018 11/09/18 | For Sale | $245,000 | -- | $145 / Sq Ft |
Tax History Compared to Growth
Tax History
| Year | Tax Paid | Tax Assessment Tax Assessment Total Assessment is a certain percentage of the fair market value that is determined by local assessors to be the total taxable value of land and additions on the property. | Land | Improvement |
|---|---|---|---|---|
| 2024 | $4,280 | $37,007 | $6,327 | $30,680 |
| 2023 | $4,338 | $36,938 | $6,327 | $30,611 |
| 2022 | $4,148 | $34,592 | $6,018 | $28,574 |
| 2021 | $3,682 | $29,440 | $5,472 | $23,968 |
| 2020 | $3,402 | $26,944 | $4,763 | $22,181 |
| 2019 | $3,342 | $26,082 | $4,332 | $21,750 |
| 2018 | $3,077 | $23,782 | $4,332 | $19,450 |
| 2017 | $3,051 | $23,012 | $3,655 | $19,357 |
| 2016 | $2,882 | $21,459 | $3,655 | $17,804 |
| 2015 | $2,816 | $20,689 | $3,655 | $17,034 |
| 2013 | -- | $19,585 | $3,655 | $15,930 |
Agents Affiliated with this Home
-
John Edwards
J
Seller's Agent in 2021
John Edwards
Weichert, Realtors Welch & Com
(913) 406-1796
4 in this area
47 Total Sales
-
Laura Fosha

Buyer's Agent in 2021
Laura Fosha
KW Diamond Partners
(913) 908-4023
2 in this area
81 Total Sales
-
Beth Borders

Seller's Agent in 2019
Beth Borders
ReeceNichols - Country Club Plaza
(816) 709-4258
2 in this area
83 Total Sales
-
Corinna Sander

Buyer's Agent in 2019
Corinna Sander
Platinum Realty LLC
(888) 220-0988
4 Total Sales
Map
Source: Heartland MLS
MLS Number: 2138222
APN: QP23250000-0051
- 4732 Roundtree Ct
- 4711 Roundtree Ct
- 5009 Payne St
- 4819 Millridge St
- 22116 W 51st St
- 4638 Aminda St
- 22614 W 46th Terrace
- 4737 Lone Elm
- 4531 Anderson St
- 22030 W 51st Terrace
- 21607 W 51st St
- 4612 Roberts St
- 22915 W 47th Terrace
- 21419 W 47th Terrace
- 4645 Roberts St
- 21526 W 51st Terrace
- 21222 W 46th Terrace
- 22405 W 52nd Terrace
- 5231 Chouteau St
- 21509 W 52nd St
