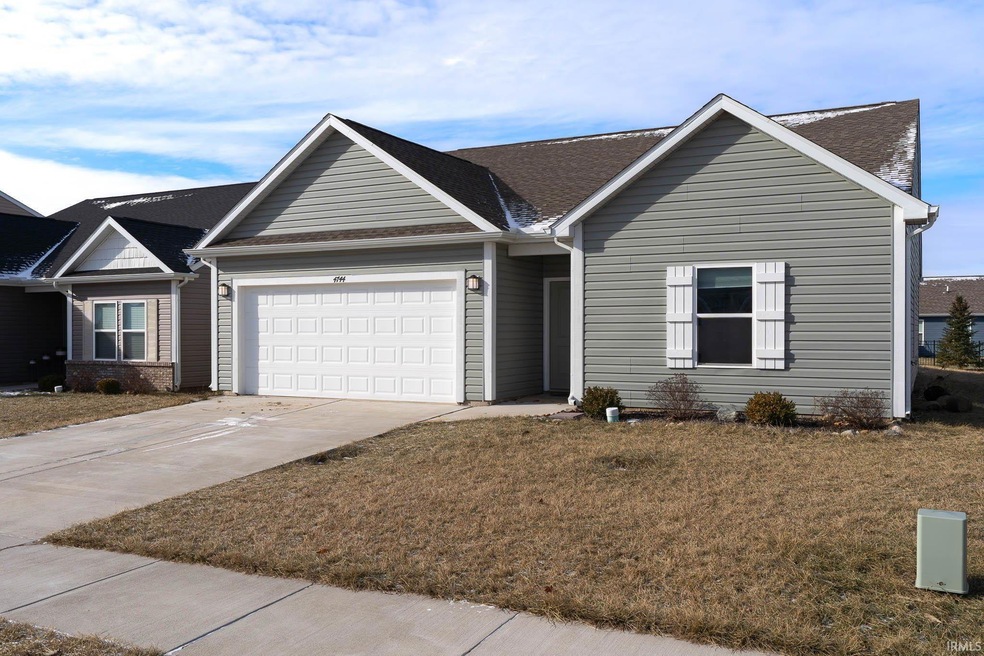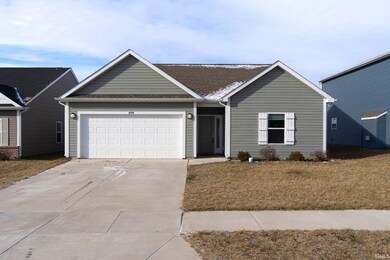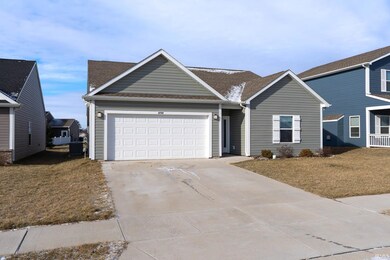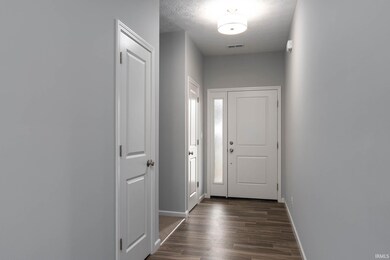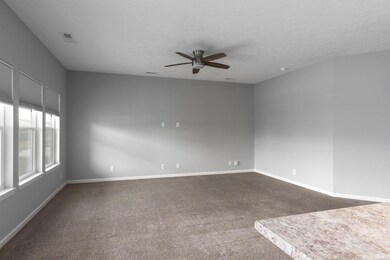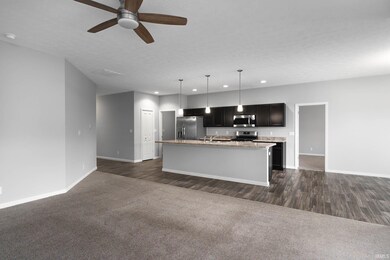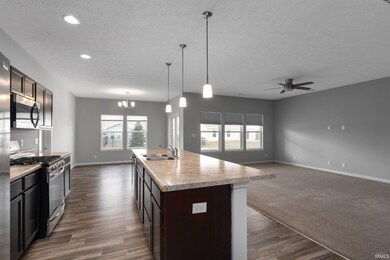
4744 Langhorn Trail Lafayette, IN 47909
Highlights
- Primary Bedroom Suite
- Community Pool
- 2 Car Attached Garage
- Ranch Style House
- Covered patio or porch
- Bathtub with Shower
About This Home
As of March 2025Close to brand new and ready for new owners! Freshly painted throughout professionally cleaned to include cleaned carpets. Open floor plan with kitchen island. Owner's suite is separated from other bedrooms. Covered back patio. Make new memories here. Owner holds an Indiana Real Estate License.
Home Details
Home Type
- Single Family
Est. Annual Taxes
- $3,002
Year Built
- Built in 2020
Lot Details
- 6,240 Sq Ft Lot
- Lot Dimensions are 52x130
- Landscaped
- Level Lot
HOA Fees
- $18 Monthly HOA Fees
Parking
- 2 Car Attached Garage
- Garage Door Opener
- Driveway
Home Design
- Ranch Style House
- Slab Foundation
- Shingle Roof
- Asphalt Roof
- Vinyl Construction Material
Interior Spaces
- 1,592 Sq Ft Home
- Ceiling height of 9 feet or more
- Entrance Foyer
- Laminate Flooring
- Fire and Smoke Detector
Kitchen
- Kitchen Island
- Disposal
Bedrooms and Bathrooms
- 3 Bedrooms
- Primary Bedroom Suite
- Split Bedroom Floorplan
- 2 Full Bathrooms
- Bathtub with Shower
- Separate Shower
Laundry
- Laundry on main level
- Electric Dryer Hookup
Schools
- Woodland Elementary School
- Wea Ridge Middle School
- Mc Cutcheon High School
Utilities
- Forced Air Heating and Cooling System
- Heating System Uses Gas
- Cable TV Available
Additional Features
- Covered patio or porch
- Suburban Location
Listing and Financial Details
- Assessor Parcel Number 79-11-15-477-085.000-030
Community Details
Overview
- Avalon Bluffs Subdivision
Recreation
- Community Pool
Ownership History
Purchase Details
Home Financials for this Owner
Home Financials are based on the most recent Mortgage that was taken out on this home.Purchase Details
Home Financials for this Owner
Home Financials are based on the most recent Mortgage that was taken out on this home.Similar Homes in Lafayette, IN
Home Values in the Area
Average Home Value in this Area
Purchase History
| Date | Type | Sale Price | Title Company |
|---|---|---|---|
| Warranty Deed | $212,195 | None Available | |
| Quit Claim Deed | -- | None Available |
Mortgage History
| Date | Status | Loan Amount | Loan Type |
|---|---|---|---|
| Open | $169,750 | New Conventional | |
| Closed | $169,750 | New Conventional |
Property History
| Date | Event | Price | Change | Sq Ft Price |
|---|---|---|---|---|
| 03/05/2025 03/05/25 | Sold | $294,900 | 0.0% | $185 / Sq Ft |
| 02/11/2025 02/11/25 | Pending | -- | -- | -- |
| 02/10/2025 02/10/25 | Price Changed | $294,900 | -1.7% | $185 / Sq Ft |
| 01/23/2025 01/23/25 | For Sale | $299,900 | -- | $188 / Sq Ft |
Tax History Compared to Growth
Tax History
| Year | Tax Paid | Tax Assessment Tax Assessment Total Assessment is a certain percentage of the fair market value that is determined by local assessors to be the total taxable value of land and additions on the property. | Land | Improvement |
|---|---|---|---|---|
| 2024 | $1,515 | $237,100 | $30,400 | $206,700 |
| 2023 | $1,515 | $224,100 | $30,400 | $193,700 |
| 2022 | $1,352 | $201,400 | $30,400 | $171,000 |
| 2021 | $394 | $88,900 | $30,400 | $58,500 |
| 2020 | $9 | $600 | $600 | $0 |
Agents Affiliated with this Home
-
Christine Clugh Thomas

Seller's Agent in 2025
Christine Clugh Thomas
Raeco Realty
(765) 404-0622
51 Total Sales
-
Jeremy Spann

Buyer's Agent in 2025
Jeremy Spann
Keller Williams Lafayette
(765) 421-1339
86 Total Sales
Map
Source: Indiana Regional MLS
MLS Number: 202502295
APN: 79-11-15-477-085.000-030
- 2612 Glastonbury Way
- 2822 Chivalry Dr
- 4701 Peebleshire Ln
- 2729 Massasoit Ln
- 2526 Silverado Cir
- 4353 Fletcher Dr
- 2237 Mondavi Blvd
- 2703 Brewster Ln
- 4766 Saintsbury Ct
- 2751 Chilton Dr
- 2142 Fieldstone Dr
- 4112 Fletcher Dr
- 2095 Mondavi Blvd
- 2336 Amethyst Place
- 2737 Speedwell Ln
- 2582 Chilton Dr
- 2659 Speedwell Ln
- 4051 Fletcher Dr
- 2131 E 430 S
- 4663 Beringer Dr
