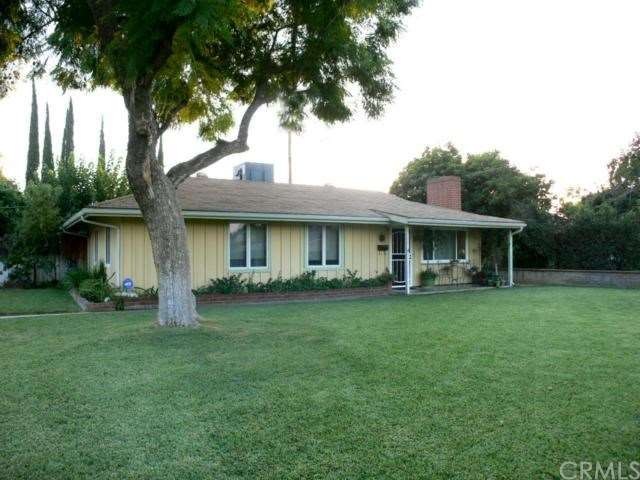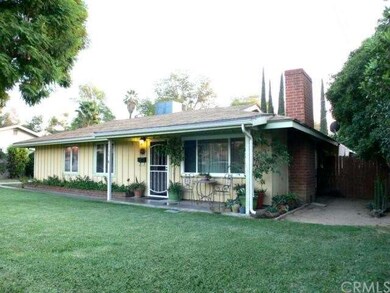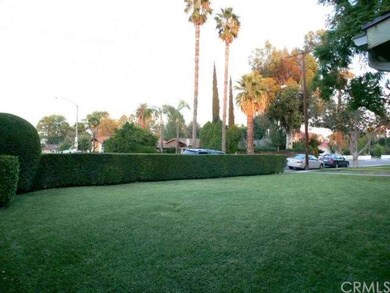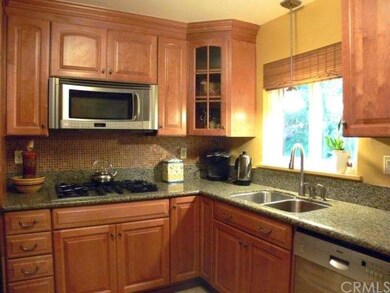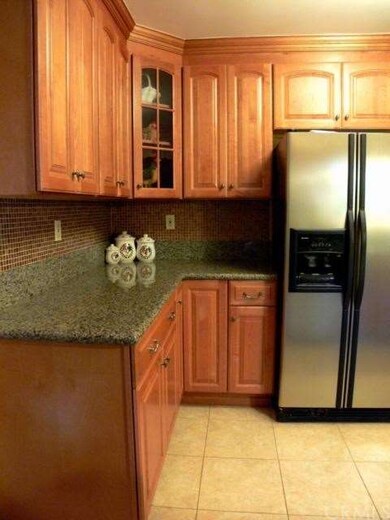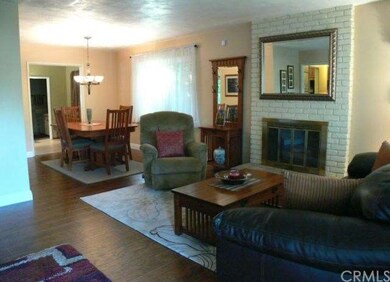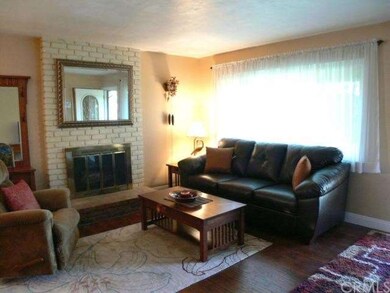
4744 Rubidoux Ave Riverside, CA 92506
Wood Streets NeighborhoodHighlights
- View of Hills
- Granite Countertops
- Laundry Room
- Cathedral Ceiling
- No HOA
- Tile Flooring
About This Home
As of June 2015"Wood Streets" home with gorgeous remodeled kitchen with granite counter tops, tile flooring and stainless steel appliances. In addition to the living room with fireplace, formal dining room and step-down family room with beamed cathedral ceiling, you'll be excited to learn about the many upgrades to this home: 5-yr-old central air/heat, 3-yr-old double pane windows, 2-yr-old new water main line from house to street, 4-yr-old water heater, brand new gorgeous laminate flooring (looks like real wood) and baseboards in living room, dining room and hallway. Remodeled hallway bathroom is gorgeous, carpeting in bedrooms, and each bedroom has ample closet space. Two-car detached garage, large shade tree in backyard, room for raised garden beds behind the garage, tons of bulb flowers around the yard, 5-in-1 apple tree (5 varieties on one tree), 5-in-1 plum tree, 1 early peach, and 1 valencia orange. Large front yard (home sits back off of Rubidoux) and is protected with a long front privacy bush which runs the width of the yard. Amazing view of the Mt. Rubidoux fireworks every year! Lovely, lovely "Wood Streets" home, as well as incredible neighbors!
Last Agent to Sell the Property
Re/Max Partners License #01224102 Listed on: 10/24/2013

Last Buyer's Agent
BERKSHIRE HATHAWAY HOMESERVICES CALIFORNIA REALTY License #01467796

Home Details
Home Type
- Single Family
Est. Annual Taxes
- $3,651
Year Built
- Built in 1953
Lot Details
- 8,712 Sq Ft Lot
- Sprinkler System
Parking
- 2 Car Garage
Home Design
- Composition Roof
Interior Spaces
- 1,400 Sq Ft Home
- Cathedral Ceiling
- Separate Family Room
- Living Room with Fireplace
- Dining Room
- Views of Hills
- Granite Countertops
Flooring
- Carpet
- Laminate
- Tile
Bedrooms and Bathrooms
- 3 Bedrooms
Laundry
- Laundry Room
- Laundry in Garage
Additional Features
- Exterior Lighting
- Central Heating and Cooling System
Community Details
- No Home Owners Association
Listing and Financial Details
- Assessor Parcel Number 218151001
Ownership History
Purchase Details
Home Financials for this Owner
Home Financials are based on the most recent Mortgage that was taken out on this home.Purchase Details
Home Financials for this Owner
Home Financials are based on the most recent Mortgage that was taken out on this home.Purchase Details
Home Financials for this Owner
Home Financials are based on the most recent Mortgage that was taken out on this home.Purchase Details
Home Financials for this Owner
Home Financials are based on the most recent Mortgage that was taken out on this home.Purchase Details
Similar Home in Riverside, CA
Home Values in the Area
Average Home Value in this Area
Purchase History
| Date | Type | Sale Price | Title Company |
|---|---|---|---|
| Grant Deed | $278,000 | Landwood Title | |
| Interfamily Deed Transfer | -- | First American Title Company | |
| Grant Deed | $300,000 | First American Title Company | |
| Grant Deed | $500,000 | Fidelity National Title | |
| Interfamily Deed Transfer | -- | -- |
Mortgage History
| Date | Status | Loan Amount | Loan Type |
|---|---|---|---|
| Open | $24,297 | Negative Amortization | |
| Previous Owner | $214,000 | New Conventional | |
| Previous Owner | $294,566 | FHA | |
| Previous Owner | $237,921 | FHA | |
| Previous Owner | $249,213 | FHA | |
| Previous Owner | $245,531 | FHA |
Property History
| Date | Event | Price | Change | Sq Ft Price |
|---|---|---|---|---|
| 06/09/2015 06/09/15 | Sold | $278,000 | +1.1% | $194 / Sq Ft |
| 03/03/2015 03/03/15 | Pending | -- | -- | -- |
| 02/04/2015 02/04/15 | Price Changed | $275,000 | -5.8% | $192 / Sq Ft |
| 12/11/2014 12/11/14 | Price Changed | $292,000 | +0.7% | $204 / Sq Ft |
| 10/23/2014 10/23/14 | Price Changed | $289,900 | -11.9% | $202 / Sq Ft |
| 08/11/2014 08/11/14 | Price Changed | $329,000 | -1.8% | $230 / Sq Ft |
| 07/01/2014 07/01/14 | For Sale | $335,000 | +11.7% | $234 / Sq Ft |
| 12/09/2013 12/09/13 | Sold | $300,000 | +1.7% | $214 / Sq Ft |
| 10/27/2013 10/27/13 | Pending | -- | -- | -- |
| 10/24/2013 10/24/13 | For Sale | $294,900 | -- | $211 / Sq Ft |
Tax History Compared to Growth
Tax History
| Year | Tax Paid | Tax Assessment Tax Assessment Total Assessment is a certain percentage of the fair market value that is determined by local assessors to be the total taxable value of land and additions on the property. | Land | Improvement |
|---|---|---|---|---|
| 2025 | $3,651 | $608,123 | $60,089 | $548,034 |
| 2023 | $3,651 | $321,134 | $57,756 | $263,378 |
| 2022 | $3,568 | $314,838 | $56,624 | $258,214 |
| 2021 | $3,527 | $308,665 | $55,514 | $253,151 |
| 2020 | $3,501 | $305,501 | $54,945 | $250,556 |
| 2019 | $3,435 | $299,512 | $53,868 | $245,644 |
| 2018 | $3,369 | $293,640 | $52,812 | $240,828 |
| 2017 | $3,309 | $287,883 | $51,777 | $236,106 |
| 2016 | $3,098 | $282,239 | $50,762 | $231,477 |
| 2015 | $3,353 | $305,994 | $50,999 | $254,995 |
| 2014 | $3,322 | $300,000 | $50,000 | $250,000 |
Agents Affiliated with this Home
-
B
Seller's Agent in 2015
Bernardine Leutz
BERKSHIRE HATHAWAY HOMESERVICES CALIFORNIA REALTY
(909) 224-1833
27 Total Sales
-
D
Buyer's Agent in 2015
Don Pedersen
VICKI L. PEDERSEN, BROKER
-

Seller's Agent in 2013
April Glatzel
RE/MAX
(951) 205-4429
47 in this area
93 Total Sales
Map
Source: California Regional Multiple Listing Service (CRMLS)
MLS Number: IG13216981
APN: 218-151-001
- 4775 Beverly Ct
- 4561 Beverly Ct
- 4603 Jurupa Ave
- 4660 Cover St
- 4458 Cover St
- 6220 Wiehe Ave
- 4735 Linwood Place
- 6017 Brockton Ave
- 5375 Kendall St
- 4142 Linwood Place
- 4766 Merrill Ave
- 4755 Beatty Dr
- 5215 Garwood Ct
- 4530 Beatty Dr
- 5183 Garwood Ct
- 4622 Sunnyside Dr
- 6032 Grand Ave
- 3909 Oakwood Place
- 4474 Highland Place
- 4673 Central Ave
