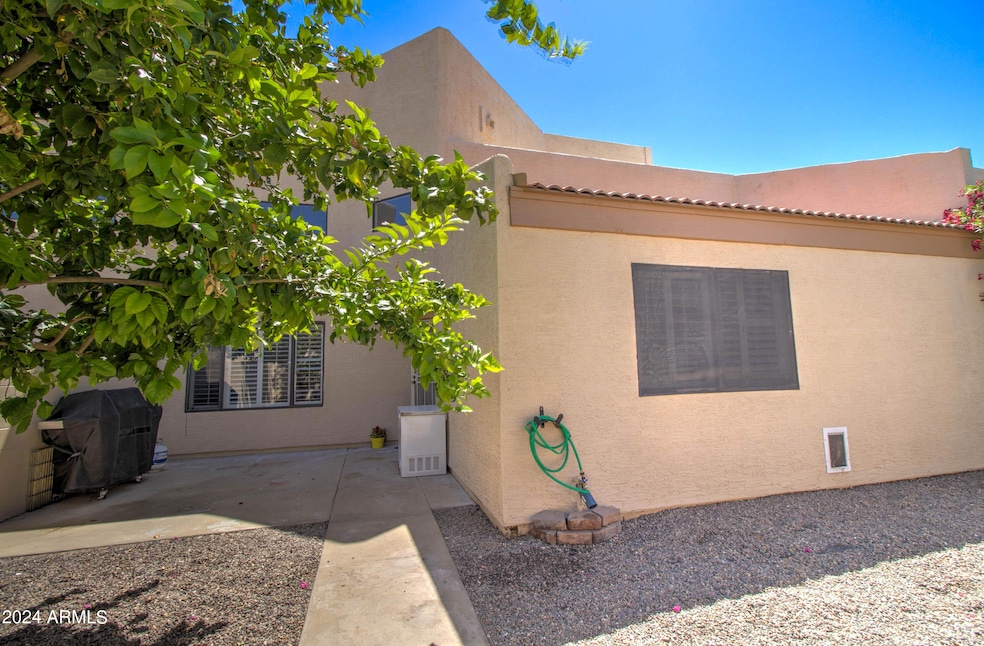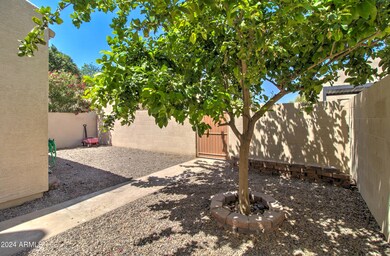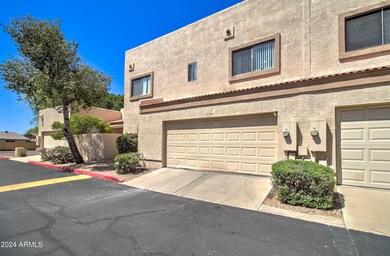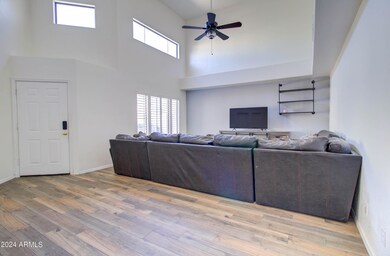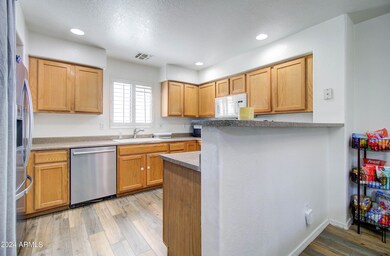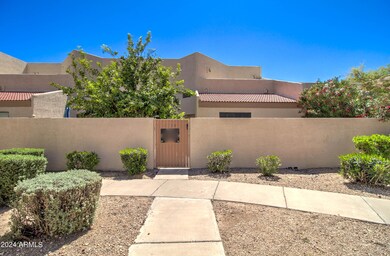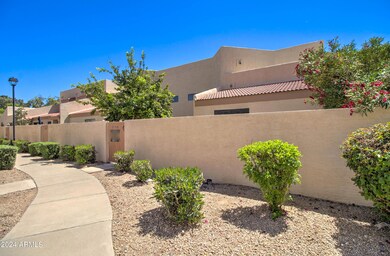
4744 W Alice Ave Glendale, AZ 85302
Highlights
- Main Floor Primary Bedroom
- Community Pool
- Eat-In Kitchen
- Spanish Architecture
- Tennis Courts
- Tile Flooring
About This Home
As of June 2024Yes - you read this right: 3 bedrooms with the Master, full bath AND powder room on the ground level. This many square feet in a townhouse is Incredibly difficult to find and it's waiting for you! This convenient location is close to city park, schools and a beautifully maintained development with pool, tennis courts and lots of green space. This home has a private large back yard and large patio area, large 2 car garage, master bedroom has a walk in closet and full bath. There is also a downstairs 1/2 bath. Downstairs also has all tile flooring, it has great light with 2 story open high ceilings. Upstairs bathroom has been beautifully updated along with a majority of the light fixtures.
Townhouse Details
Home Type
- Townhome
Est. Annual Taxes
- $1,041
Year Built
- Built in 1998
Lot Details
- 2,287 Sq Ft Lot
- Two or More Common Walls
- Block Wall Fence
HOA Fees
- $231 Monthly HOA Fees
Parking
- 2 Car Garage
Home Design
- Spanish Architecture
- Wood Frame Construction
- Tile Roof
- Built-Up Roof
- Stucco
Interior Spaces
- 1,708 Sq Ft Home
- 2-Story Property
Kitchen
- Eat-In Kitchen
- Breakfast Bar
- Built-In Microwave
- Laminate Countertops
Flooring
- Carpet
- Tile
Bedrooms and Bathrooms
- 3 Bedrooms
- Primary Bedroom on Main
- Primary Bathroom is a Full Bathroom
- 2.5 Bathrooms
Location
- Property is near a bus stop
Schools
- Horizon Elementary School
- Glendale Landmark Middle School
- Apollo High School
Utilities
- Central Air
- Heating Available
- Cable TV Available
Listing and Financial Details
- Tax Lot 20
- Assessor Parcel Number 148-30-020
Community Details
Overview
- Association fees include roof repair, insurance, sewer, ground maintenance, street maintenance, trash, water, roof replacement, maintenance exterior
- Pds Management Association, Phone Number (623) 298-3320
- Windstream 1 Subdivision
Recreation
- Tennis Courts
- Community Pool
- Community Spa
- Bike Trail
Ownership History
Purchase Details
Home Financials for this Owner
Home Financials are based on the most recent Mortgage that was taken out on this home.Purchase Details
Home Financials for this Owner
Home Financials are based on the most recent Mortgage that was taken out on this home.Purchase Details
Home Financials for this Owner
Home Financials are based on the most recent Mortgage that was taken out on this home.Similar Homes in Glendale, AZ
Home Values in the Area
Average Home Value in this Area
Purchase History
| Date | Type | Sale Price | Title Company |
|---|---|---|---|
| Warranty Deed | $325,000 | Ata Title Agency | |
| Warranty Deed | $157,000 | Old Republic Title Agency | |
| Warranty Deed | $103,379 | Lawyers Title Of Arizona Inc |
Mortgage History
| Date | Status | Loan Amount | Loan Type |
|---|---|---|---|
| Open | $274,725 | FHA | |
| Previous Owner | $154,156 | FHA | |
| Previous Owner | $82,700 | New Conventional |
Property History
| Date | Event | Price | Change | Sq Ft Price |
|---|---|---|---|---|
| 06/10/2024 06/10/24 | Sold | $325,000 | -1.5% | $190 / Sq Ft |
| 05/05/2024 05/05/24 | Pending | -- | -- | -- |
| 04/26/2024 04/26/24 | Price Changed | $330,000 | +1.5% | $193 / Sq Ft |
| 04/26/2024 04/26/24 | Price Changed | $325,000 | -1.5% | $190 / Sq Ft |
| 04/18/2024 04/18/24 | For Sale | $330,000 | +110.2% | $193 / Sq Ft |
| 11/09/2016 11/09/16 | Sold | $157,000 | +0.6% | $92 / Sq Ft |
| 10/11/2016 10/11/16 | Pending | -- | -- | -- |
| 10/05/2016 10/05/16 | For Sale | $156,000 | -- | $91 / Sq Ft |
Tax History Compared to Growth
Tax History
| Year | Tax Paid | Tax Assessment Tax Assessment Total Assessment is a certain percentage of the fair market value that is determined by local assessors to be the total taxable value of land and additions on the property. | Land | Improvement |
|---|---|---|---|---|
| 2025 | $1,147 | $9,698 | -- | -- |
| 2024 | $1,041 | $9,236 | -- | -- |
| 2023 | $1,041 | $23,270 | $4,650 | $18,620 |
| 2022 | $1,035 | $17,710 | $3,540 | $14,170 |
| 2021 | $1,030 | $16,980 | $3,390 | $13,590 |
| 2020 | $1,043 | $15,050 | $3,010 | $12,040 |
| 2019 | $1,032 | $13,720 | $2,740 | $10,980 |
| 2018 | $990 | $12,410 | $2,480 | $9,930 |
| 2017 | $1,004 | $11,230 | $2,240 | $8,990 |
| 2016 | $1,065 | $10,350 | $2,070 | $8,280 |
| 2015 | $988 | $10,370 | $2,070 | $8,300 |
Agents Affiliated with this Home
-
Bobbi Engle

Seller's Agent in 2024
Bobbi Engle
eXp Realty
(623) 624-9799
68 Total Sales
-
Jeff Menke
J
Buyer's Agent in 2024
Jeff Menke
Menke Real Estate Services
(602) 499-8009
56 Total Sales
-
J
Buyer's Agent in 2024
Jeffrey Menke
neXGen Real Estate
-
Joel Mccabe
J
Seller's Agent in 2016
Joel Mccabe
Trellis Realty LLC
(602) 559-7838
55 Total Sales
Map
Source: Arizona Regional Multiple Listing Service (ARMLS)
MLS Number: 6691870
APN: 148-30-020
- 8818 N 47th Ln
- 4734 W Golden Ln
- 8888 N 47th Ave Unit 105
- 8888 N 47th Ave Unit 107
- 4832 W Golden Ln
- 8632 N 48th Dr
- 8870 N 48th Ln
- 4733 W Eva St
- 8874 N 48th Ln
- 9060 N 47th Ln
- 4776 W Eva St
- 4832 W Caron St
- 4775 W Mission Ln
- 4506 W Golden Ln
- 4623 W Mission Ln Unit 1
- 8618 N 45th Dr
- 4636 W Mission Ln
- 4718 W Sanna St
- 9221 N 48th Dr
- 8827 N New World Dr
