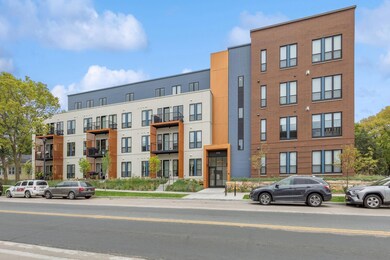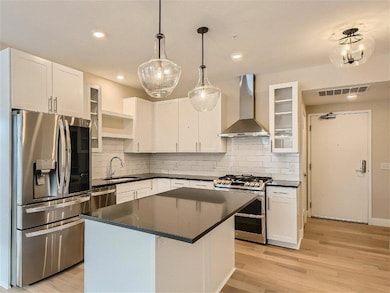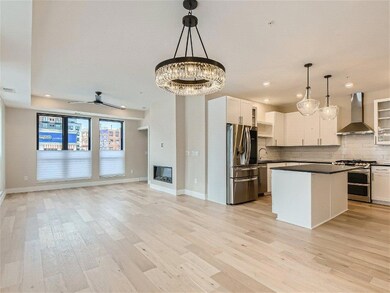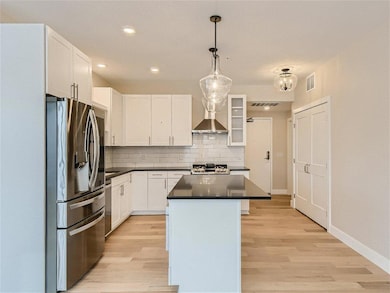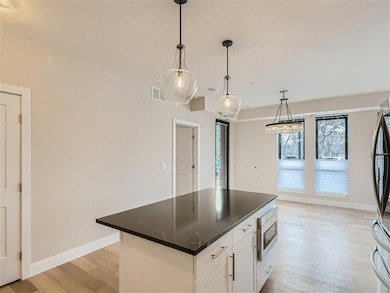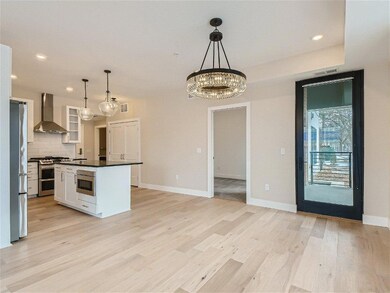4745 Minnehaha Ave Unit 101 Minneapolis, MN 55406
Hiawatha NeighborhoodHighlights
- No HOA
- Porch
- Living Room
- Elevator
- Walk-In Closet
- 3-minute walk to Minnehaha Regional Park
About This Home
Luxury in the city! Upscale Portico at the Falls residence with high end finishes located in an amazing location just steps from Minnehaha Falls Park. Sunny, southwest CORNER PARK FACING unit. The modern kitchen is a dream for entertaining with the spacious, open floor plan, featuring top end LG appliances, sparkling quartz countertops and a modern feel. Floor to ceiling PELLA windows are all operable plus provide plenty of light and a fantastic view of the peaceful park like surroundings. Corner unit with a park facing walk out patio for morning coffee or an evening sunset. The well-designed floorplan packs in a lot featuring 2 bedrooms with ensuite bathrooms plus a large living/dining area with a cozy fireplace. One level living, in unit laundry, secured underground parking spaces make living effortless. Portico at the Falls is a small 24 unit building.
Condo Details
Home Type
- Condominium
Year Built
- Built in 2022
Parking
- 1 Car Garage
Interior Spaces
- 1,180 Sq Ft Home
- 1-Story Property
- Electric Fireplace
- Living Room
- Combination Kitchen and Dining Room
- Basement
Kitchen
- Range
- Microwave
- Dishwasher
- Disposal
Bedrooms and Bathrooms
- 2 Bedrooms
- Walk-In Closet
Laundry
- Dryer
- Washer
Additional Features
- Porch
- Zero Lot Line
- Forced Air Heating and Cooling System
Listing and Financial Details
- Property Available on 7/8/25
- Tenant pays for gas
Community Details
Overview
- No Home Owners Association
- High-Rise Condominium
- Cic 2142 Portico At The Falls Subdivision
Amenities
- Elevator
Map
Source: NorthstarMLS
MLS Number: 6751290
- 4745 Minnehaha Ave Unit 306
- 4636 42nd Ave S
- 4212 Nawadaha Blvd
- 4520 41st Ave S
- 4448 43rd Ave S
- 4500 45th Ave S
- 4420 43rd Ave S
- 4415 Snelling Ave
- 4416 46th Ave S
- 5043 42nd Ave S
- 4348 Minnehaha Ave
- 5104 43rd Ave S
- 4311 Minnehaha Ave Unit 1
- 5116 45th Ave S
- 4020 E 52nd St Unit 104
- 4429 34th Ave S
- 5132 46th Ave S
- 5105 35th Ave S
- 5136 Hiawatha Ave Unit 2
- 3116 E 49th St
- 4020 Nawadaha Blvd
- 4757 Hiawatha Ave
- 4603 Minnehaha Ave
- 4555 Minnehaha Ave
- 4621 Snelling Ave
- 4509 42nd Ave S
- 3550 E 46th St
- 3625 E 43rd St
- 5136 Hiawatha Ave
- 5136 Hiawatha Ave
- 740 Mississippi River Blvd S
- 5315 Minnehaha Ave Unit 104
- 5315 Minnehaha Ave Unit 103
- 5315 Minnehaha Ave S
- 749 Mount Curve Blvd Unit 303
- 5329 48th Ave S
- 4200 S 32nd Ave
- 870 Mount Curve Blvd Unit L
- 3956 42nd Ave S Unit 3956 42nd Ave - Unit 2
- 4001 36th Ave S

