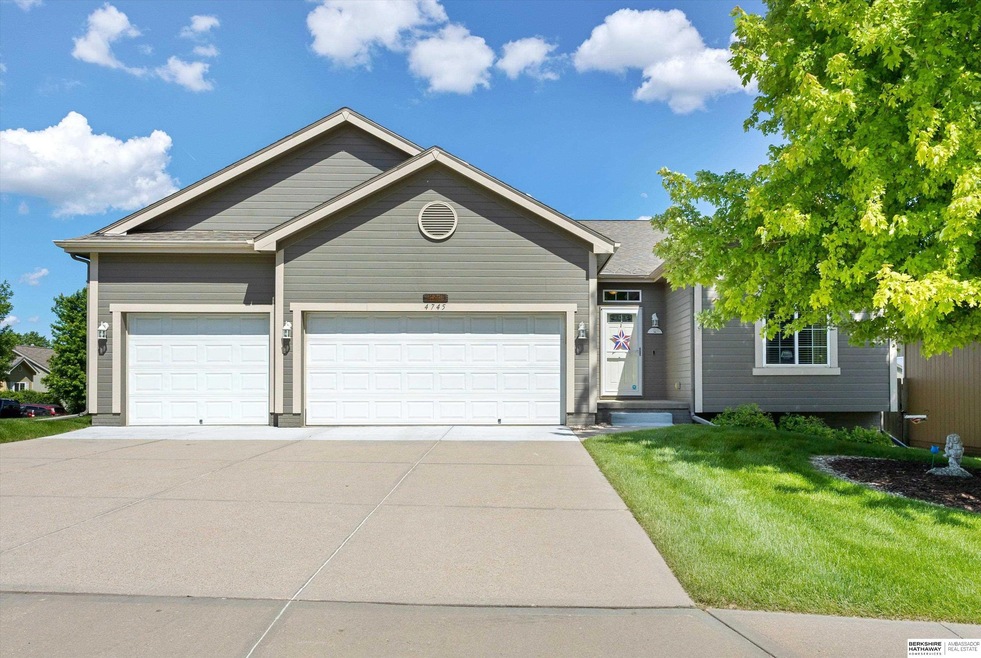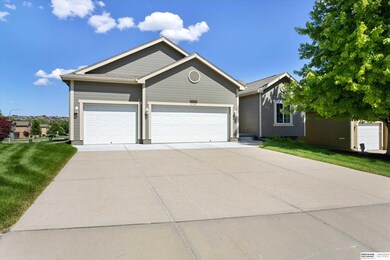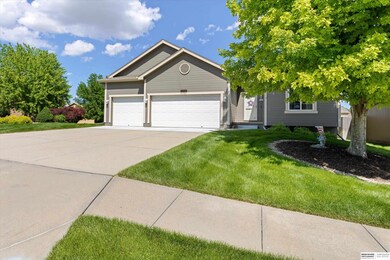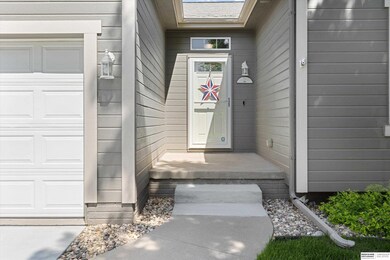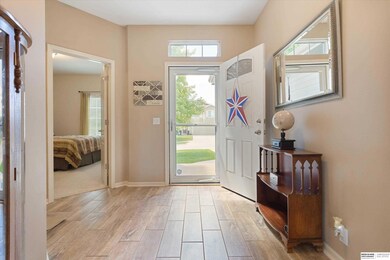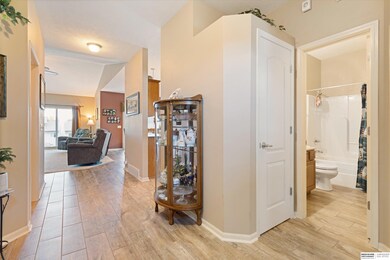
Estimated Value: $360,000 - $379,000
Highlights
- Second Kitchen
- Covered Deck
- Cathedral Ceiling
- Spa
- Ranch Style House
- Corner Lot
About This Home
As of August 2022Looking for MAINTENANCE FREE living? This walkout ranch villa has all you want & more! This well kept villa has many upgrades such as an extra large floor plan, three car garage, vaulted ceilings & a covered deck and patio that overlooks the beautiful corner lot. The spacious kitchen is perfect for entertaining with a breakfast bar, Corian countertops, stainless steel appliances & updated porcelain tile floors. The primary suite features a walk-in closet and full bathroom with a double vanity. In the basement you will find the third bedroom with attached bathroom and a large rec space with 9ft ceilings. This home comes equipped with a home speaker system. Appliances stay, washer/dryer included! Great location close to walking trails, Flanagan lake, shopping/restaurants. You don’t want to miss this one! Showings start Friday 6/10 AMA
Last Agent to Sell the Property
BHHS Ambassador Real Estate License #20200229 Listed on: 06/09/2022

Home Details
Home Type
- Single Family
Est. Annual Taxes
- $5,096
Year Built
- Built in 2005
Lot Details
- 91,480 Sq Ft Lot
- Lot Dimensions are 70 x 120
- Corner Lot
- Sprinkler System
HOA Fees
- $108 Monthly HOA Fees
Parking
- 3 Car Attached Garage
- Garage Door Opener
Home Design
- Ranch Style House
- Villa
- Composition Roof
- Concrete Perimeter Foundation
- Hardboard
Interior Spaces
- Cathedral Ceiling
- Ceiling Fan
- Electric Fireplace
- Window Treatments
- Living Room with Fireplace
Kitchen
- Second Kitchen
- Oven
- Microwave
- Dishwasher
- Disposal
Flooring
- Wall to Wall Carpet
- Laminate
- Tile
Bedrooms and Bathrooms
- 3 Bedrooms
- Walk-In Closet
- Dual Sinks
- Shower Only
- Spa Bath
Laundry
- Dryer
- Washer
Finished Basement
- Walk-Out Basement
- Sump Pump
Outdoor Features
- Spa
- Balcony
- Covered Deck
- Covered patio or porch
Schools
- Standing Bear Elementary School
- Buffett Middle School
- Burke High School
Utilities
- Forced Air Heating and Cooling System
- Heating System Uses Gas
- Water Softener
- Cable TV Available
Community Details
- Association fees include ground maintenance, snow removal
- Stone Ridge HOA
- Stone Ridge Subdivision
Listing and Financial Details
- Assessor Parcel Number 2247054286
Ownership History
Purchase Details
Home Financials for this Owner
Home Financials are based on the most recent Mortgage that was taken out on this home.Purchase Details
Home Financials for this Owner
Home Financials are based on the most recent Mortgage that was taken out on this home.Similar Homes in the area
Home Values in the Area
Average Home Value in this Area
Purchase History
| Date | Buyer | Sale Price | Title Company |
|---|---|---|---|
| Dolezal Joan Eileen | -- | Aksarben Title | |
| Knoell Wayne D | $177,000 | Fat |
Mortgage History
| Date | Status | Borrower | Loan Amount |
|---|---|---|---|
| Previous Owner | Knoell Wayne D | $162,000 | |
| Previous Owner | Knoell Wayne D | $167,580 |
Property History
| Date | Event | Price | Change | Sq Ft Price |
|---|---|---|---|---|
| 08/01/2022 08/01/22 | Sold | $365,000 | +9.0% | $163 / Sq Ft |
| 06/11/2022 06/11/22 | Pending | -- | -- | -- |
| 06/09/2022 06/09/22 | For Sale | $335,000 | -- | $149 / Sq Ft |
Tax History Compared to Growth
Tax History
| Year | Tax Paid | Tax Assessment Tax Assessment Total Assessment is a certain percentage of the fair market value that is determined by local assessors to be the total taxable value of land and additions on the property. | Land | Improvement |
|---|---|---|---|---|
| 2023 | $6,527 | $304,800 | $31,700 | $273,100 |
| 2022 | $5,708 | $250,900 | $31,700 | $219,200 |
| 2021 | $5,096 | $214,600 | $31,700 | $182,900 |
| 2020 | $5,244 | $214,600 | $31,700 | $182,900 |
| 2019 | $5,103 | $197,400 | $31,700 | $165,700 |
| 2018 | $5,241 | $197,400 | $31,700 | $165,700 |
| 2017 | $5,145 | $189,300 | $31,700 | $157,600 |
| 2016 | $5,289 | $193,000 | $20,300 | $172,700 |
| 2015 | $4,941 | $180,400 | $19,000 | $161,400 |
| 2014 | $4,941 | $180,400 | $19,000 | $161,400 |
Agents Affiliated with this Home
-
Brooke Bies

Seller's Agent in 2022
Brooke Bies
BHHS Ambassador Real Estate
(402) 719-8307
45 Total Sales
-
Laura Weaver

Buyer's Agent in 2022
Laura Weaver
Nebraska Realty
(402) 968-1147
48 Total Sales
Map
Source: Great Plains Regional MLS
MLS Number: 22213282
APN: 4705-4286-22
- 16704 Grand Ave
- 4525 N 167th St
- 16421 Redman Ave
- 16925 Redman Ave
- 5060 N 165th St
- 17068 Mary St
- 16354 Taylor St
- 16308 Camden Ave
- 4402 N Branch Dr
- 17110 Taylor St
- 17015 Sahler St
- 17103 Taylor St
- 17302 Larimore Ave
- 17125 Taylor St
- 4828 N 160th Ave
- 17502 Grand Ave
- 4322 N 160th Ave
- 5807 N Hws Cleveland Blvd
- 16101 Sahler St
- 16762 Arcadia Plaza Unit 36
- 4745 N 167th Ave
- 4739 N 167th Ave
- 4733 N 167th Ave
- 4742 N 167th St
- 4736 N 167th St
- 16716 Grand Ave
- 4728 N 167th St
- 4723 N 167th Ave
- 4744 N 167th Ave
- 4748 N 167th Ave
- 4738 N 167th Ave
- 4732 N 167th Ave
- 4720 N 167th Ave
- 4726 N 167th Ave
- 4726 N 167th Ave
- 4743 N 167th St
- 4714 N 167th Ave
- 4725 N 167th St
- 4905 N 168th St
- 4713 N 167th St
