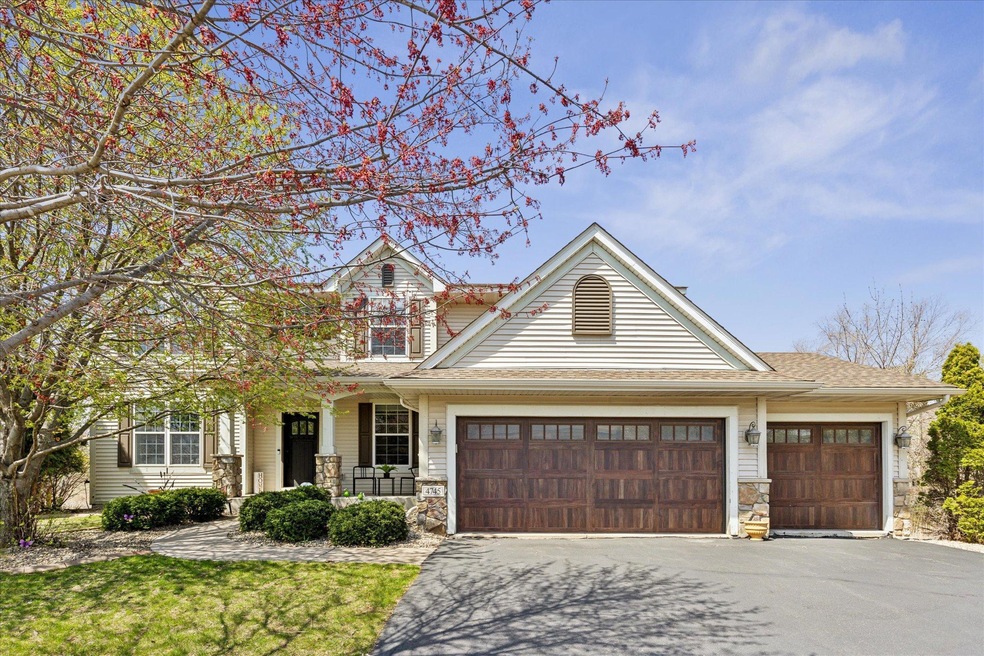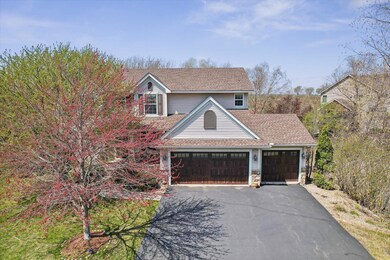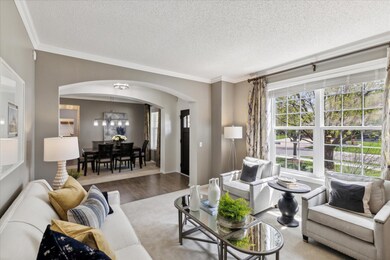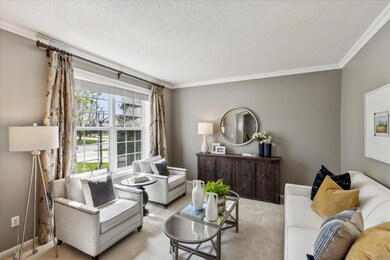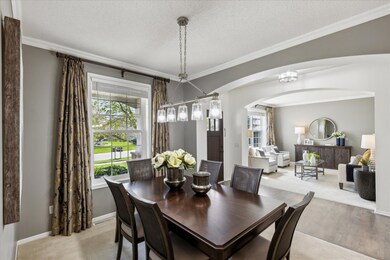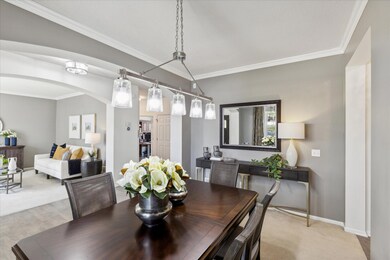
4745 Narcissus Ln N Plymouth, MN 55446
Highlights
- Home Office
- 3 Car Attached Garage
- Family Room
- Kimberly Lane Elementary School Rated A+
- Forced Air Heating and Cooling System
About This Home
As of July 2024Stunning home in desirable Wyndemere Farms. 5 bedrooms/4 baths. From the foyer is a formal living room on side and formal dining room on the other. Open concept living with Kitchen, living room and dining area. Stunning kitchen with center island, stainless steel appliances, tile backsplash, and granite counters. Fireplace in living room and access to the deck. Main level office and half bath. Upstairs features a spacious loft. Primary suite with vaulted ceilings, walk-in closet and bathroom with dual vanities and separate shower and tub. 3 addtl bedrooms and a full bathroom with secondary sink. Lower level has a family room with walkout to backyard and patio. 5th bedroom is currently set up as a workout space. Spacious 3 car garage. Huge backyard with deck and patio. Across the street from Wayzata High School, nearby Middle and Elementary School bus stops. Lots of storage and a new water heater. Amenities include pool playground, basketball court and Gazebo/picnic area. Must see!
Last Agent to Sell the Property
Emily Olson
Redfin Corporation Listed on: 05/01/2024

Last Buyer's Agent
Emily Olson
Redfin Corporation Listed on: 05/01/2024

Home Details
Home Type
- Single Family
Est. Annual Taxes
- $9,023
Year Built
- Built in 2002
Lot Details
- 0.27 Acre Lot
- Lot Dimensions are 42x125x40x44x8x129x72
HOA Fees
- $61 Monthly HOA Fees
Parking
- 3 Car Attached Garage
- Garage Door Opener
Interior Spaces
- 2-Story Property
- Family Room
- Living Room with Fireplace
- Home Office
- Finished Basement
Kitchen
- Cooktop
- Dishwasher
Bedrooms and Bathrooms
- 5 Bedrooms
Utilities
- Forced Air Heating and Cooling System
- Cable TV Available
Community Details
- Association fees include ground maintenance, shared amenities
- Windmere Farms Association, Phone Number (651) 233-1307
- Plum Tree East 7Th Add Subdivision
Listing and Financial Details
- Assessor Parcel Number 0711822440051
Ownership History
Purchase Details
Home Financials for this Owner
Home Financials are based on the most recent Mortgage that was taken out on this home.Purchase Details
Home Financials for this Owner
Home Financials are based on the most recent Mortgage that was taken out on this home.Purchase Details
Home Financials for this Owner
Home Financials are based on the most recent Mortgage that was taken out on this home.Similar Homes in the area
Home Values in the Area
Average Home Value in this Area
Purchase History
| Date | Type | Sale Price | Title Company |
|---|---|---|---|
| Warranty Deed | $760,000 | First American Title | |
| Warranty Deed | $749,000 | None Listed On Document | |
| Warranty Deed | $545,000 | Alliance Title Llc |
Mortgage History
| Date | Status | Loan Amount | Loan Type |
|---|---|---|---|
| Open | $456,000 | New Conventional | |
| Previous Owner | $673,351 | New Conventional | |
| Previous Owner | $430,000 | New Conventional | |
| Previous Owner | $386,000 | New Conventional | |
| Previous Owner | $399,800 | New Conventional | |
| Previous Owner | $436,000 | New Conventional | |
| Previous Owner | $288,000 | New Conventional | |
| Previous Owner | $296,000 | New Conventional |
Property History
| Date | Event | Price | Change | Sq Ft Price |
|---|---|---|---|---|
| 07/12/2024 07/12/24 | Sold | $760,000 | -1.9% | $192 / Sq Ft |
| 06/07/2024 06/07/24 | Price Changed | $775,000 | -3.1% | $196 / Sq Ft |
| 05/01/2024 05/01/24 | For Sale | $799,900 | +6.8% | $202 / Sq Ft |
| 06/29/2023 06/29/23 | Sold | $749,000 | 0.0% | $189 / Sq Ft |
| 06/02/2023 06/02/23 | Pending | -- | -- | -- |
| 05/27/2023 05/27/23 | Off Market | $749,000 | -- | -- |
| 05/25/2023 05/25/23 | Price Changed | $749,000 | -3.2% | $189 / Sq Ft |
| 05/23/2023 05/23/23 | For Sale | $774,000 | +3.3% | $195 / Sq Ft |
| 05/23/2023 05/23/23 | Off Market | $749,000 | -- | -- |
| 04/27/2023 04/27/23 | For Sale | $774,000 | -- | $195 / Sq Ft |
Tax History Compared to Growth
Tax History
| Year | Tax Paid | Tax Assessment Tax Assessment Total Assessment is a certain percentage of the fair market value that is determined by local assessors to be the total taxable value of land and additions on the property. | Land | Improvement |
|---|---|---|---|---|
| 2023 | $9,578 | $829,400 | $256,000 | $573,400 |
| 2022 | $7,932 | $775,000 | $225,000 | $550,000 |
| 2021 | $7,520 | $622,000 | $175,000 | $447,000 |
| 2020 | $7,447 | $597,000 | $167,000 | $430,000 |
| 2019 | $7,178 | $577,000 | $165,000 | $412,000 |
| 2018 | $7,077 | $559,000 | $150,000 | $409,000 |
| 2017 | $6,227 | $490,000 | $147,000 | $343,000 |
| 2016 | $5,791 | $443,000 | $119,000 | $324,000 |
| 2015 | $5,936 | $443,100 | $118,800 | $324,300 |
| 2014 | -- | $436,800 | $118,800 | $318,000 |
Agents Affiliated with this Home
-
E
Seller's Agent in 2024
Emily Olson
Redfin Corporation
-
Avantika Sharma

Seller's Agent in 2023
Avantika Sharma
RE/MAX Results
(612) 707-1411
24 in this area
74 Total Sales
-
Kevin Nelson

Buyer's Agent in 2023
Kevin Nelson
Bridge Realty, LLC
(612) 685-5777
1 in this area
19 Total Sales
Map
Source: NorthstarMLS
MLS Number: 6508921
APN: 07-118-22-44-0051
- 17635 48th Ave N
- 4780 Merrimac Ct N
- 17625 48th Place N
- 4762 Lawndale Ct N
- 18035 Old Rockford Rd
- 4673 Inland Ct N
- 4555 Jewel Ln N
- 4681 Inland Ct N
- 5020 Kimberly Ln N
- 4345 Merrimac Ln N Unit 7
- 4255 Merrimac Ln N Unit 46
- 4240 Inland Ln N
- 4980 Garland Ct N Unit G
- 4575 Fountain Ln N
- 18835 46th Ave N
- 5270 Jewel Ln N
- 16777 47th Place N
- 5030 Fountain Ln N
- 16717 47th Place N
- 16680 47th Ave N
