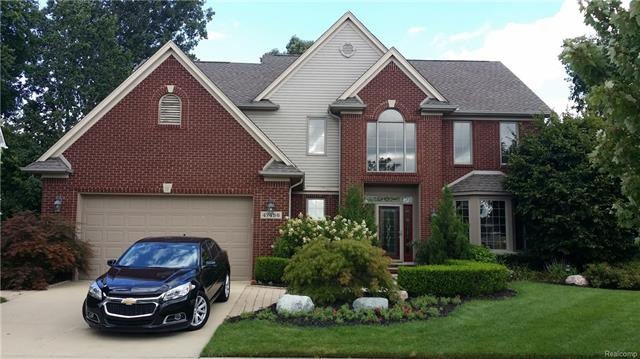
$409,900
- 4 Beds
- 2.5 Baths
- 2,354 Sq Ft
- 52588 Stafford Dr
- Macomb, MI
*OPEN HOUSE CANCELLED!!*This inviting colonial in Elan Estates offers a peaceful community without sacrificing convenience to shopping, schools, and expressways. The main level boasts a flowing layout that connects the heart of the home: a thoughtfully designed kitchen with granite counter-tops, SS appliances, a center island, pantry, and a seamless view into the inviting family room. A separate
Anthony Djon Anthony Djon Luxury Real Estate
