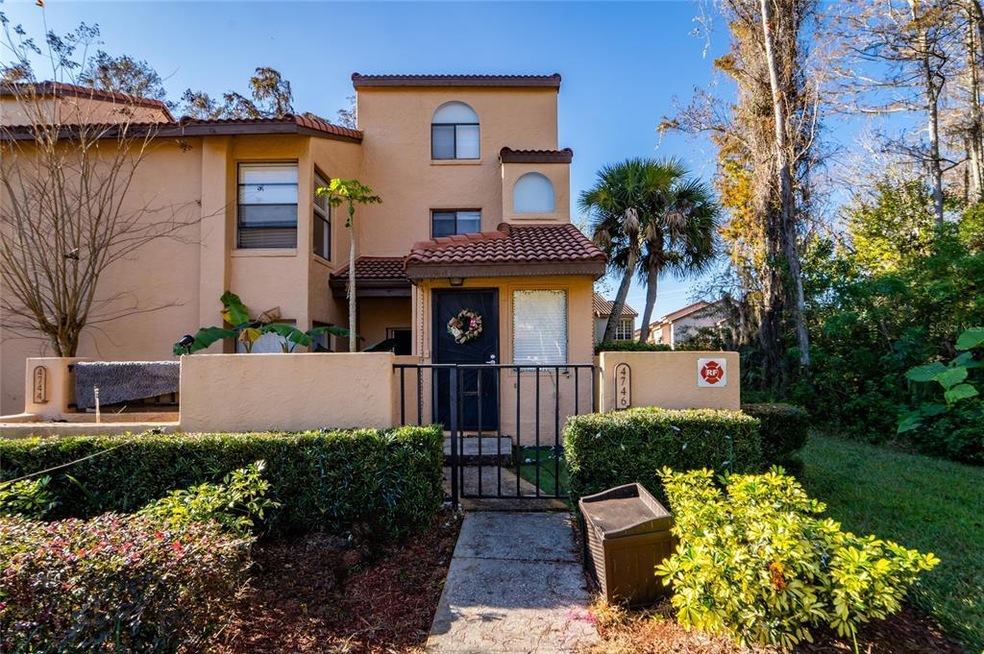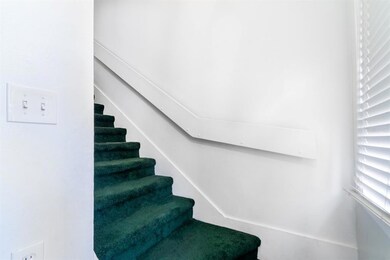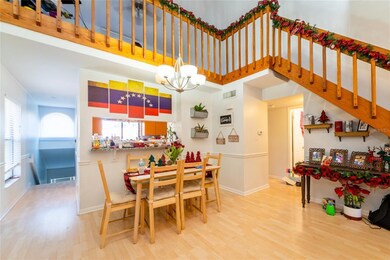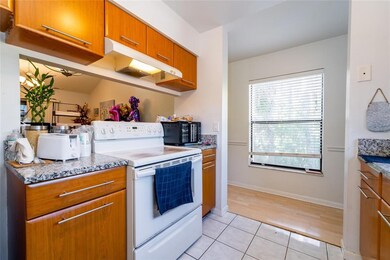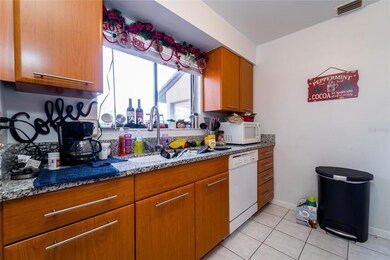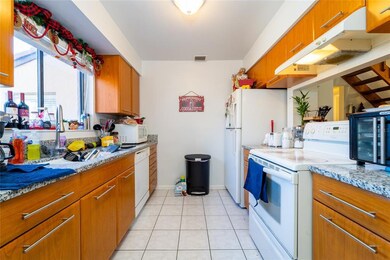
4746 Capri Place Unit 213 Orlando, FL 32811
Florida Center North NeighborhoodEstimated Value: $222,000 - $232,000
Highlights
- View of Trees or Woods
- Open Floorplan
- Mediterranean Architecture
- Dr. Phillips High School Rated A-
- Vaulted Ceiling
- Loft
About This Home
As of April 2022The condominium is perfect as an investment property. Location! Location! Location! Near The Mall at the Milenia, Universal Studios, and it has easy access to I-4. Sell AS-IS. Great condo with 2 bedrooms and 2 full bathrooms in the corner of the building. The layout is very spacious, with the kitchen opening to the living and dining rooms; The spacious master bedroom and bathroom with shower, and the second bedroom with a bathroom with a tub hydro massage and shower. Kitchen with granite countertops, perfect sized screened-in back porch with a storage closet and backs up to greenery which provides a lot of privacy. The loft is an amazing flex space to use as you see fit, with natural light and laminate floors too. One assigned parking spot, directly in front of the unit, is included in the sale of this property, nevertheless, there is plenty of guest parking. The community has 2 pools, tennis courts, space for boats,s and a walking trail that runs behind the community. Low-cost HOA includes Community Pool, Maintenance Exterior, Maintenance Grounds, Pool Maintenance, Private Road, Recreational Facilities. It's also near I-4, Mall at Millenia, theme parks, and major highways. We encourage you to look at it, you will not be sorry! The property has a tenant.
Last Agent to Sell the Property
MS LAND & BUILDING LLC License #3474077 Listed on: 01/06/2022
Property Details
Home Type
- Condominium
Est. Annual Taxes
- $2,019
Year Built
- Built in 1985
Lot Details
- Northeast Facing Home
HOA Fees
- $275 Monthly HOA Fees
Parking
- 1 Car Garage
- Assigned Parking
Home Design
- Mediterranean Architecture
- Slab Foundation
- Tile Roof
- Concrete Siding
- Block Exterior
- Stucco
Interior Spaces
- 1,105 Sq Ft Home
- 3-Story Property
- Open Floorplan
- Vaulted Ceiling
- Ceiling Fan
- Great Room
- Combination Dining and Living Room
- Loft
- Bonus Room
- Views of Woods
Kitchen
- Range with Range Hood
- Microwave
- Dishwasher
- Stone Countertops
- Disposal
Flooring
- Laminate
- Ceramic Tile
Bedrooms and Bathrooms
- 2 Bedrooms
- Primary Bedroom Upstairs
- En-Suite Bathroom
- Walk-In Closet
- 2 Full Bathrooms
- Bathtub with Shower
- Shower Only
Laundry
- Dryer
- Washer
Outdoor Features
- Balcony
- Wrap Around Porch
- Screened Patio
Schools
- Millennia Elementary School
- Southwest Middle School
- Dr. Phillips High School
Utilities
- Central Air
- Heat Pump System
- Thermostat
- Electric Water Heater
- High Speed Internet
- Cable TV Available
Listing and Financial Details
- Visit Down Payment Resource Website
- Legal Lot and Block 213 / 13
- Assessor Parcel Number 08-23-29-8106-13-213
Community Details
Overview
- Association fees include pool, escrow reserves fund, maintenance structure, ground maintenance, pest control, private road
- Sentry Management/Community Association Managemen Association, Phone Number (800) 932-6636
- Visit Association Website
- Townes Southgate 03 Subdivision
- The community has rules related to deed restrictions
Recreation
- Tennis Courts
- Community Pool
Pet Policy
- Pets up to 29 lbs
- 2 Pets Allowed
Ownership History
Purchase Details
Purchase Details
Similar Homes in Orlando, FL
Home Values in the Area
Average Home Value in this Area
Purchase History
| Date | Buyer | Sale Price | Title Company |
|---|---|---|---|
| Fhausa Corporation | $80,000 | Watson Title Services Inc | |
| Angiero Angel V | $69,000 | -- |
Mortgage History
| Date | Status | Borrower | Loan Amount |
|---|---|---|---|
| Closed | Angiero Angel V | $0 | |
| Closed | Angiero Angel V | $3,500 |
Property History
| Date | Event | Price | Change | Sq Ft Price |
|---|---|---|---|---|
| 04/21/2022 04/21/22 | Sold | $213,000 | +3.0% | $193 / Sq Ft |
| 03/01/2022 03/01/22 | Pending | -- | -- | -- |
| 02/22/2022 02/22/22 | For Sale | -- | -- | -- |
| 01/10/2022 01/10/22 | Pending | -- | -- | -- |
| 12/30/2021 12/30/21 | For Sale | $206,800 | -- | $187 / Sq Ft |
Tax History Compared to Growth
Tax History
| Year | Tax Paid | Tax Assessment Tax Assessment Total Assessment is a certain percentage of the fair market value that is determined by local assessors to be the total taxable value of land and additions on the property. | Land | Improvement |
|---|---|---|---|---|
| 2025 | $3,596 | $199,600 | -- | $199,600 |
| 2024 | $3,182 | $198,900 | -- | $198,900 |
| 2023 | $3,182 | $171,300 | $34,260 | $137,040 |
| 2022 | $2,443 | $143,700 | $28,740 | $114,960 |
| 2021 | $2,206 | $121,600 | $24,320 | $97,280 |
| 2020 | $2,019 | $121,600 | $24,320 | $97,280 |
| 2019 | $1,956 | $111,600 | $22,320 | $89,280 |
| 2018 | $1,710 | $88,400 | $17,680 | $70,720 |
| 2017 | $1,546 | $76,200 | $15,240 | $60,960 |
| 2016 | $1,534 | $74,200 | $14,840 | $59,360 |
| 2015 | $1,430 | $67,400 | $13,480 | $53,920 |
| 2014 | $1,356 | $62,800 | $12,560 | $50,240 |
Agents Affiliated with this Home
-
Monica Gallo
M
Seller's Agent in 2022
Monica Gallo
MS LAND & BUILDING LLC
(407) 520-9579
3 in this area
24 Total Sales
-
Kerri Cardillo

Buyer's Agent in 2022
Kerri Cardillo
KELLER WILLIAMS REALTY AT THE PARKS
(774) 283-1699
2 in this area
27 Total Sales
-
Eve Metlis

Buyer Co-Listing Agent in 2022
Eve Metlis
WATSON REALTY CORP
(407) 493-5225
15 in this area
218 Total Sales
Map
Source: Stellar MLS
MLS Number: O5994572
APN: 08-2329-8106-13-213
- 4611 Gate Place Unit H-203
- 4706 Sutton Terrace Unit 111A2
- 4826 Marks Terrace Unit 389
- 4818 Marks Terrace Unit 385 B2
- 4603 Cason Cove Dr Unit 313
- 4601 Cason Cove Dr Unit 214
- 5140 Conroy Rd Unit 28
- 5140 Conroy Rd Unit 38
- 5128 Conroy Rd Unit 725
- 5144 Conroy Rd Unit 35
- 5132 Conroy Rd Unit 28
- 5132 Conroy Rd Unit 937
- 4704 Walden Cir Unit 21
- 4704 Walden Cir Unit 16
- 4708 Walden Cir Unit 37
- 5124 Conroy Rd Unit 27
- 5124 Conroy Rd Unit 635
- 4647 Cason Cove Dr Unit 2425
- 4772 Walden Cir Unit 228
- 5152 Conroy Rd Unit 1333
- 4730 Capri Place Unit 221
- 4746 Capri Place Unit 213
- 4744 Capri Place Unit 212B
- 4724 Capri Place Unit 223C2L
- 4730 Capri Place
- 4740 Capri Place Unit 215B2L
- 4732 Capri Place Unit 219
- 4738 Capri Place
- 4746 Capri Place
- 4734 Capri Place Unit 218B
- 4736 Capri Place Unit 216B
- 4742 Capri Place
- 4728 Capri Place
- 4728 Capri Place Unit 220
- 4713 Place
- 4662 Pembrook Place Unit 104
- 4664 Pembrook Place Unit J204
- 4676 Pembrook Place Unit J201
- 4668 Pembrook Place
- 4662 Pembrook Place
