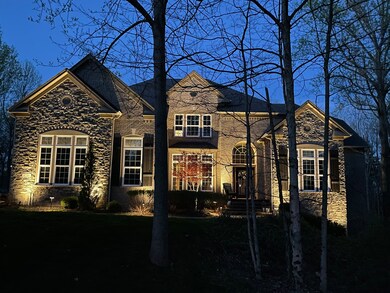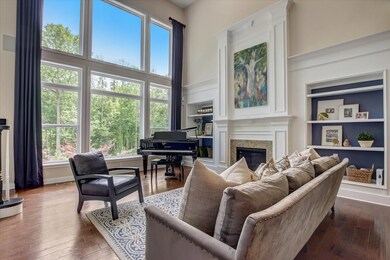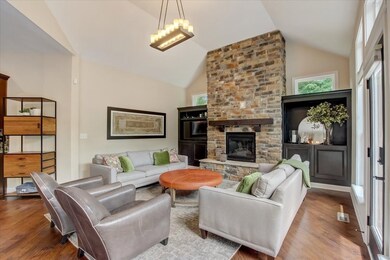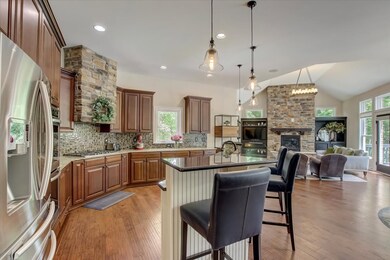
Highlights
- Outdoor Pool
- 2.64 Acre Lot
- Vaulted Ceiling
- Hickory Elementary School Rated A-
- Family Room with Fireplace
- <<doubleOvenToken>>
About This Home
As of July 2023Parks at Prestwick community! This stunning 6-bed,4.5 bath home sits on 2.6+ wooded acres. This property offers gorgeous hardwoods, luxurious finishes, and ample space for everyone. The kitchen is a chef's dream with beautiful countertops, stainless steel appliances, and a butlers pantry with wine refrigerator. The bathrooms are equally stunning with a luxurious master bath that will leave you feeling pampered. The home also features fireplaces with custom built-in shelving, walk-in closets in every bedroom, two laundry rooms, and a wet bar, Walk out from your finished basement and enjoy outdoor living at its finest with an inground pool with fountains, and a deck that provides an incredible view! Don't miss out on your own private oasis!
Last Agent to Sell the Property
eXp Realty, LLC Brokerage Email: dana.carrell@redfin.com License #RB19000013 Listed on: 06/03/2023

Last Buyer's Agent
Justin Bryant
Highgarden Real Estate

Home Details
Home Type
- Single Family
Est. Annual Taxes
- $10,958
Year Built
- Built in 2012
Lot Details
- 2.64 Acre Lot
- Cul-De-Sac
HOA Fees
- $42 Monthly HOA Fees
Parking
- 3 Car Attached Garage
- Side or Rear Entrance to Parking
- Garage Door Opener
Home Design
- Brick Exterior Construction
- Concrete Perimeter Foundation
Interior Spaces
- 2-Story Property
- Built-in Bookshelves
- Woodwork
- Vaulted Ceiling
- Gas Log Fireplace
- Thermal Windows
- Window Screens
- Entrance Foyer
- Family Room with Fireplace
- 2 Fireplaces
- Great Room with Fireplace
- Attic Access Panel
- Basement
Kitchen
- <<doubleOvenToken>>
- Electric Oven
- Gas Cooktop
- Dishwasher
- Kitchen Island
- Disposal
Bedrooms and Bathrooms
- 6 Bedrooms
- Walk-In Closet
Laundry
- Dryer
- Washer
Home Security
- Security System Owned
- Fire and Smoke Detector
Schools
- Hickory Elementary School
- Avon Middle School South
- Avon Intermediate School West
- Avon High School
Additional Features
- Outdoor Pool
- Forced Air Heating System
Community Details
- Association Phone (317) 451-2263
- The Parks At Prestwick Subdivision
- Property managed by CASI
Listing and Financial Details
- Tax Lot /146
- Assessor Parcel Number 321017228006000022
Ownership History
Purchase Details
Home Financials for this Owner
Home Financials are based on the most recent Mortgage that was taken out on this home.Purchase Details
Home Financials for this Owner
Home Financials are based on the most recent Mortgage that was taken out on this home.Purchase Details
Home Financials for this Owner
Home Financials are based on the most recent Mortgage that was taken out on this home.Purchase Details
Purchase Details
Home Financials for this Owner
Home Financials are based on the most recent Mortgage that was taken out on this home.Similar Homes in Avon, IN
Home Values in the Area
Average Home Value in this Area
Purchase History
| Date | Type | Sale Price | Title Company |
|---|---|---|---|
| Warranty Deed | $1,025,000 | None Listed On Document | |
| Warranty Deed | -- | Attorneys Title | |
| Warranty Deed | -- | None Available | |
| Warranty Deed | -- | First American Title Ins Co | |
| Warranty Deed | -- | None Available |
Mortgage History
| Date | Status | Loan Amount | Loan Type |
|---|---|---|---|
| Open | $615,000 | New Conventional | |
| Previous Owner | $507,000 | New Conventional | |
| Previous Owner | $520,000 | New Conventional | |
| Previous Owner | $417,000 | New Conventional | |
| Previous Owner | $130,000 | Stand Alone Second |
Property History
| Date | Event | Price | Change | Sq Ft Price |
|---|---|---|---|---|
| 07/28/2023 07/28/23 | Sold | $1,025,000 | -6.8% | $138 / Sq Ft |
| 07/05/2023 07/05/23 | Pending | -- | -- | -- |
| 06/18/2023 06/18/23 | Price Changed | $1,100,000 | -7.6% | $148 / Sq Ft |
| 06/03/2023 06/03/23 | For Sale | $1,190,000 | +83.1% | $160 / Sq Ft |
| 05/16/2018 05/16/18 | Sold | $650,000 | -5.8% | $83 / Sq Ft |
| 04/03/2018 04/03/18 | Pending | -- | -- | -- |
| 03/29/2018 03/29/18 | For Sale | $689,900 | -- | $88 / Sq Ft |
Tax History Compared to Growth
Tax History
| Year | Tax Paid | Tax Assessment Tax Assessment Total Assessment is a certain percentage of the fair market value that is determined by local assessors to be the total taxable value of land and additions on the property. | Land | Improvement |
|---|---|---|---|---|
| 2024 | $13,427 | $1,044,200 | $211,100 | $833,100 |
| 2023 | $12,070 | $912,800 | $162,600 | $750,200 |
| 2022 | $10,958 | $822,600 | $157,800 | $664,800 |
| 2021 | $9,965 | $716,700 | $148,800 | $567,900 |
| 2020 | $9,685 | $683,600 | $148,800 | $534,800 |
| 2019 | $9,704 | $686,300 | $152,800 | $533,500 |
| 2018 | $9,086 | $629,400 | $152,800 | $476,600 |
| 2017 | $7,712 | $628,100 | $152,800 | $475,300 |
| 2016 | $7,833 | $628,100 | $152,800 | $475,300 |
| 2014 | $7,698 | $617,900 | $141,900 | $476,000 |
Agents Affiliated with this Home
-
Dana McGuire

Seller's Agent in 2023
Dana McGuire
eXp Realty, LLC
(317) 556-6674
2 in this area
45 Total Sales
-
J
Buyer's Agent in 2023
Justin Bryant
Highgarden Real Estate
-
S
Seller's Agent in 2018
Spencer Ruark
@properties
-
D
Buyer's Agent in 2018
Denise Fiore
Map
Source: MIBOR Broker Listing Cooperative®
MLS Number: 21922253
APN: 32-10-17-228-006.000-022
- 5189 Bally Bunion Dr
- 5180 Dunewood Way Unit 57
- 5156 Fairview Ct
- 5213 Dunewood Way
- 790 Foxboro Dr
- 4577 Parkstone Ln
- 5125 Vantage Point Rd
- 4965 Hawthorne Way
- 5097 Vantage Point Rd Unit B 2
- 741 Ironwood Dr
- 773 Bracknell Dr
- 749 Bracknell Dr
- 5038 Hawthorne Way
- 633 Foxboro Dr
- 1739 S County Road 450 E
- 5152 Coppertree Ln
- 621 Foxboro Dr
- 4196 Parliament Way
- 754 Royal Troon Ct
- 902 Saint Andrews Dr






