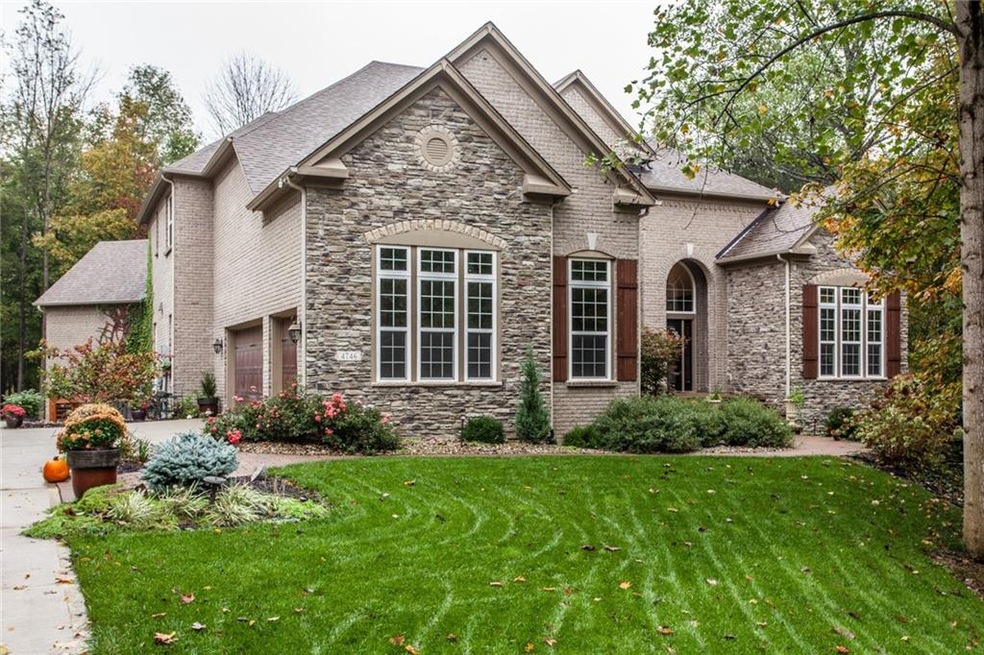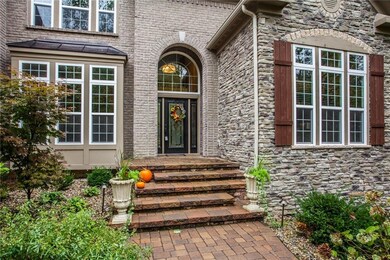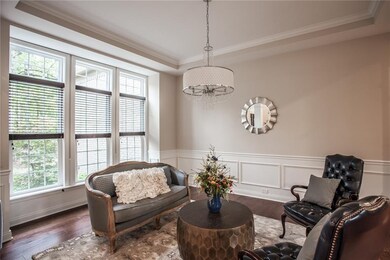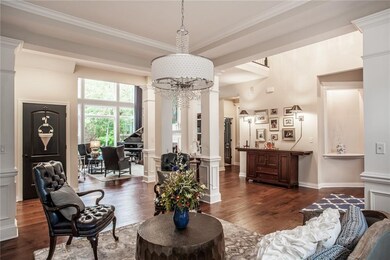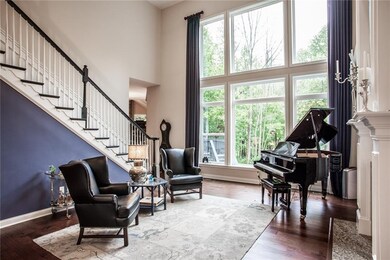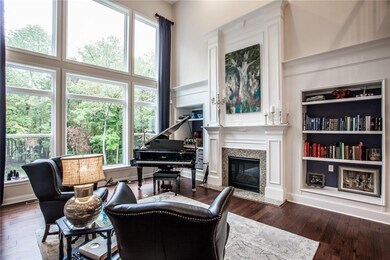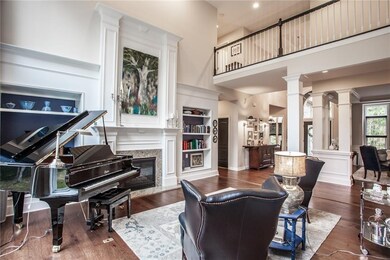
Highlights
- 2.55 Acre Lot
- Deck
- Community Pool
- Hickory Elementary School Rated A-
- Family Room with Fireplace
- Thermal Windows
About This Home
As of July 2023**Check out the Virtual Tour** WOW, this one has it all! Plenty of space w/ a natural flow throughout the entire house. Built in 2012, this 2 and a half wooded acres of beauty includes: 5 bedrooms, 3.5 bathrooms, beautiful hardwoods, open kitchen, gorgeous stone fireplaces w/ custom built-in shelving, Walk-in closets in every bedroom, 2 laundry rooms, Butler's Pantry w/ wine fridge. The deck provides an incredible view of the wooded backyard. The home also has gutter guards and multilevel heating and cooling units. Gladiator flooring and storage system in the garage. Plus, 1,200SqFt of space in the basement ready to be finished: plumbing for a bathroom and a wet bar have already been roughed in!
Last Agent to Sell the Property
Spencer Ruark
@properties Listed on: 03/29/2018

Last Buyer's Agent
Denise Fiore
Home Details
Home Type
- Single Family
Est. Annual Taxes
- $7,832
Year Built
- Built in 2012
Lot Details
- 2.55 Acre Lot
Home Design
- Brick Exterior Construction
- Cement Siding
- Concrete Perimeter Foundation
Interior Spaces
- 2-Story Property
- Built-in Bookshelves
- Woodwork
- Gas Log Fireplace
- Thermal Windows
- Window Screens
- Family Room with Fireplace
- 2 Fireplaces
- Living Room with Fireplace
- Attic Access Panel
Kitchen
- Electric Oven
- <<builtInMicrowave>>
- Dishwasher
- Disposal
Bedrooms and Bathrooms
- 5 Bedrooms
- Walk-In Closet
Unfinished Basement
- Sump Pump
- Basement Window Egress
Home Security
- Radon Detector
- Fire and Smoke Detector
Parking
- Garage
- Driveway
Outdoor Features
- Deck
- Playground
Utilities
- Forced Air Heating and Cooling System
- Dual Heating Fuel
- Heating System Uses Gas
- Gas Water Heater
- Multiple Phone Lines
Listing and Financial Details
- Assessor Parcel Number 321017228006000022
Community Details
Overview
- Association fees include nature area, pool
- The Parks At Prestwick Subdivision
- Property managed by Prestwich CSA
Recreation
- Community Pool
Ownership History
Purchase Details
Home Financials for this Owner
Home Financials are based on the most recent Mortgage that was taken out on this home.Purchase Details
Home Financials for this Owner
Home Financials are based on the most recent Mortgage that was taken out on this home.Purchase Details
Home Financials for this Owner
Home Financials are based on the most recent Mortgage that was taken out on this home.Purchase Details
Purchase Details
Home Financials for this Owner
Home Financials are based on the most recent Mortgage that was taken out on this home.Similar Homes in the area
Home Values in the Area
Average Home Value in this Area
Purchase History
| Date | Type | Sale Price | Title Company |
|---|---|---|---|
| Warranty Deed | $1,025,000 | None Listed On Document | |
| Warranty Deed | -- | Attorneys Title | |
| Warranty Deed | -- | None Available | |
| Warranty Deed | -- | First American Title Ins Co | |
| Warranty Deed | -- | None Available |
Mortgage History
| Date | Status | Loan Amount | Loan Type |
|---|---|---|---|
| Open | $615,000 | New Conventional | |
| Previous Owner | $507,000 | New Conventional | |
| Previous Owner | $520,000 | New Conventional | |
| Previous Owner | $417,000 | New Conventional | |
| Previous Owner | $130,000 | Stand Alone Second |
Property History
| Date | Event | Price | Change | Sq Ft Price |
|---|---|---|---|---|
| 07/28/2023 07/28/23 | Sold | $1,025,000 | -6.8% | $138 / Sq Ft |
| 07/05/2023 07/05/23 | Pending | -- | -- | -- |
| 06/18/2023 06/18/23 | Price Changed | $1,100,000 | -7.6% | $148 / Sq Ft |
| 06/03/2023 06/03/23 | For Sale | $1,190,000 | +83.1% | $160 / Sq Ft |
| 05/16/2018 05/16/18 | Sold | $650,000 | -5.8% | $83 / Sq Ft |
| 04/03/2018 04/03/18 | Pending | -- | -- | -- |
| 03/29/2018 03/29/18 | For Sale | $689,900 | -- | $88 / Sq Ft |
Tax History Compared to Growth
Tax History
| Year | Tax Paid | Tax Assessment Tax Assessment Total Assessment is a certain percentage of the fair market value that is determined by local assessors to be the total taxable value of land and additions on the property. | Land | Improvement |
|---|---|---|---|---|
| 2024 | $13,427 | $1,044,200 | $211,100 | $833,100 |
| 2023 | $12,070 | $912,800 | $162,600 | $750,200 |
| 2022 | $10,958 | $822,600 | $157,800 | $664,800 |
| 2021 | $9,965 | $716,700 | $148,800 | $567,900 |
| 2020 | $9,685 | $683,600 | $148,800 | $534,800 |
| 2019 | $9,704 | $686,300 | $152,800 | $533,500 |
| 2018 | $9,086 | $629,400 | $152,800 | $476,600 |
| 2017 | $7,712 | $628,100 | $152,800 | $475,300 |
| 2016 | $7,833 | $628,100 | $152,800 | $475,300 |
| 2014 | $7,698 | $617,900 | $141,900 | $476,000 |
Agents Affiliated with this Home
-
Dana McGuire

Seller's Agent in 2023
Dana McGuire
eXp Realty, LLC
(317) 556-6674
2 in this area
46 Total Sales
-
J
Buyer's Agent in 2023
Justin Bryant
Highgarden Real Estate
-
S
Seller's Agent in 2018
Spencer Ruark
@properties
-
D
Buyer's Agent in 2018
Denise Fiore
Map
Source: MIBOR Broker Listing Cooperative®
MLS Number: MBR21555202
APN: 32-10-17-228-006.000-022
- 5189 Bally Bunion Dr
- 5180 Dunewood Way Unit 57
- 5156 Fairview Ct
- 5213 Dunewood Way
- 790 Foxboro Dr
- 4577 Parkstone Ln
- 5125 Vantage Point Rd
- 4965 Hawthorne Way
- 5097 Vantage Point Rd Unit B 2
- 741 Ironwood Dr
- 773 Bracknell Dr
- 749 Bracknell Dr
- 5038 Hawthorne Way
- 633 Foxboro Dr
- 1739 S County Road 450 E
- 5152 Coppertree Ln
- 621 Foxboro Dr
- 4196 Parliament Way
- 754 Royal Troon Ct
- 902 Saint Andrews Dr
