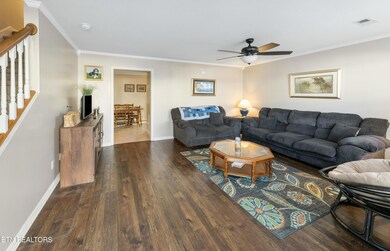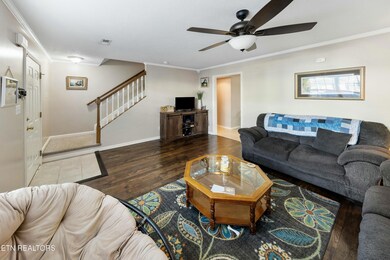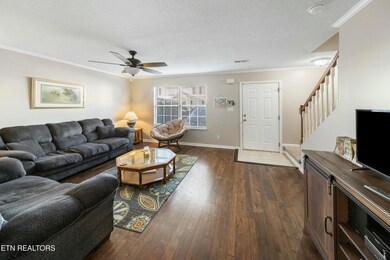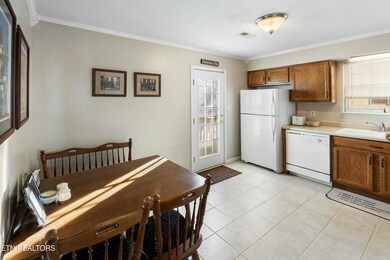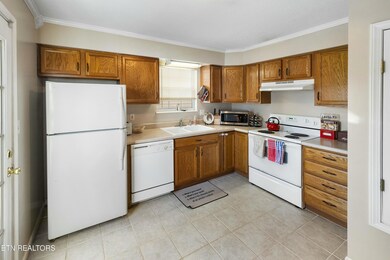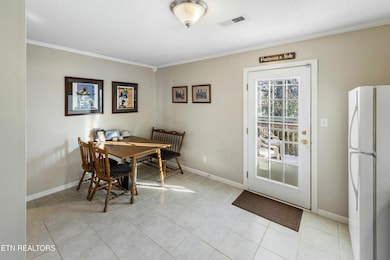
4746 Scepter Way Unit 82 Knoxville, TN 37912
Uptown Knoxville NeighborhoodEstimated payment $1,346/month
Highlights
- Deck
- Wood Flooring
- Eat-In Kitchen
- Traditional Architecture
- Breakfast Room
- Walk-In Closet
About This Home
Welcome to 4746 Scepter Way, a delightful condo that offers the perfect combination of convenience, affordability, and modern style. Two generously sized bedrooms offer flexibility for living or home office space. The eat-in kitchen with back deck access is perfect for small or large gatherings. Brand new appliances include dishwasher, refrigerator, and oven! Ideally located near the interstate, this property is a commuter's dream, providing quick and easy access to major routes for a stress-free daily commute.
Home Details
Home Type
- Single Family
Est. Annual Taxes
- $1,168
Year Built
- Built in 2002
Lot Details
- 4,356 Sq Ft Lot
- Level Lot
HOA Fees
- $100 Monthly HOA Fees
Home Design
- Traditional Architecture
- Frame Construction
- Vinyl Siding
Interior Spaces
- 1,040 Sq Ft Home
- Ceiling Fan
- Insulated Windows
- Family Room
- Breakfast Room
- Fire and Smoke Detector
Kitchen
- Eat-In Kitchen
- Self-Cleaning Oven
- Range
- Dishwasher
Flooring
- Wood
- Carpet
- Tile
Bedrooms and Bathrooms
- 2 Bedrooms
- Walk-In Closet
Laundry
- Laundry Room
- Washer and Dryer Hookup
Parking
- Parking Available
- Assigned Parking
Outdoor Features
- Deck
Utilities
- Zoned Heating and Cooling System
- Heating System Uses Natural Gas
- Internet Available
Community Details
- Association fees include building exterior, grounds maintenance
- Royal Court Condos .9901% Com Elem Unit Subdivision
- Mandatory home owners association
- On-Site Maintenance
Listing and Financial Details
- Property Available on 3/15/25
- Assessor Parcel Number 069HE00407K
Map
Home Values in the Area
Average Home Value in this Area
Tax History
| Year | Tax Paid | Tax Assessment Tax Assessment Total Assessment is a certain percentage of the fair market value that is determined by local assessors to be the total taxable value of land and additions on the property. | Land | Improvement |
|---|---|---|---|---|
| 2024 | $678 | $31,475 | $0 | $0 |
| 2023 | $1,167 | $31,475 | $0 | $0 |
| 2022 | $1,167 | $31,475 | $0 | $0 |
| 2021 | $733 | $15,975 | $0 | $0 |
| 2020 | $733 | $15,975 | $0 | $0 |
| 2019 | $733 | $15,975 | $0 | $0 |
| 2018 | $733 | $15,975 | $0 | $0 |
| 2017 | $733 | $15,975 | $0 | $0 |
| 2016 | $885 | $0 | $0 | $0 |
| 2015 | $885 | $0 | $0 | $0 |
| 2014 | $885 | $0 | $0 | $0 |
Property History
| Date | Event | Price | Change | Sq Ft Price |
|---|---|---|---|---|
| 05/29/2025 05/29/25 | Pending | -- | -- | -- |
| 04/14/2025 04/14/25 | Price Changed | $216,500 | -3.8% | $208 / Sq Ft |
| 03/15/2025 03/15/25 | For Sale | $225,000 | +106.4% | $216 / Sq Ft |
| 05/21/2020 05/21/20 | Sold | $109,000 | +30.5% | $105 / Sq Ft |
| 10/03/2017 10/03/17 | Sold | $83,500 | -- | $80 / Sq Ft |
Purchase History
| Date | Type | Sale Price | Title Company |
|---|---|---|---|
| Warranty Deed | $109,000 | Admiral Title Inc | |
| Warranty Deed | $83,500 | Foothills Title Services Inc | |
| Warranty Deed | $72,900 | Southeast Title & Escrow Llc | |
| Warranty Deed | $64,900 | Abstract Title Company |
Mortgage History
| Date | Status | Loan Amount | Loan Type |
|---|---|---|---|
| Open | $87,200 | Future Advance Clause Open End Mortgage | |
| Previous Owner | $75,702 | FHA | |
| Previous Owner | $15,000 | Second Mortgage Made To Cover Down Payment | |
| Previous Owner | $63,439 | FHA |
Similar Homes in Knoxville, TN
Source: East Tennessee REALTORS® MLS
MLS Number: 1293014
APN: 069HE-00407K
- 4746 Scepter Way Unit 82
- 4717 Royal Prince Way Unit 19
- 944 Micro Way Unit 944
- 814 Blue Spruce Way Unit 6
- 951 Micro Way Unit 21
- 812 Blue Spruce Way Unit 5
- 806 Blue Spruce Way
- 908 Glenoaks Dr
- 4412 Bruhin Rd
- 5003 White Petal Way
- 4903 E Inskip Rd
- 747 High Point Way Unit 22
- 5012 White Petal Way
- 725 Greensboro Way Unit 97
- 413 E Inskip Dr
- 1216 Adair Dr
- 4700 Seminole Rd NE
- 703 Graham Way Unit 152
- 4219 S Wahli Dr
- 1305 Bluebird Dr

