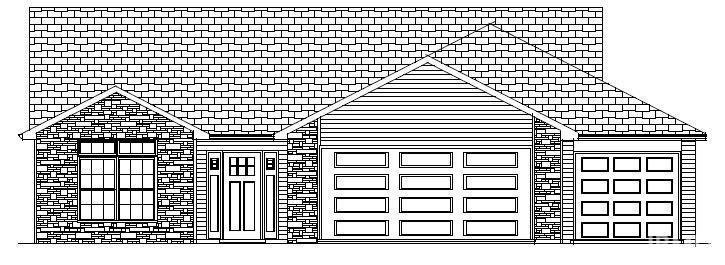
4746 Whittlebury Dr Fort Wayne, IN 46818
Northwest Fort Wayne NeighborhoodHighlights
- Primary Bedroom Suite
- Open Floorplan
- Backs to Open Ground
- Carroll High School Rated A
- Traditional Architecture
- Covered patio or porch
About This Home
As of August 2024Brand new Silverstone subdivision located minutes from schools, shopping, Huntertown Gardens, Country Heritage Winery, and all the amenities northwest Allen County has to offer. Beautiful split bedroom, open floorplan. This home is listed with a number of upgraded features including 10' ceilings in the main living, double vanity in the master, and gas fireplace with stone surround + raised hearth. Oversize 8' patio door leads to a beautiful 8 x 16 rear covered porch. The list price you see also INCLUDES a number of items not frequently found in this price range of home - Finished (drywall, paint, trim, and insulated) 3-Car Garage, Soft close cabinet doors/drawers in the kitchen, Smart Garage Door openers on the steel, insulated overhead garage doors, and Andersen casement windows. List price also includes glass-top electric range, dishwasher & Microhood, 12 shrub/perennial landscaper's package, and graded/seeded/strawed lawn.
Last Agent to Sell the Property
North Eastern Group Realty Brokerage Phone: 260-704-2808 Listed on: 04/03/2024

Home Details
Home Type
- Single Family
Year Built
- Built in 2024
Lot Details
- 10,691 Sq Ft Lot
- Lot Dimensions are 58 x 155 x 84 x 147
- Backs to Open Ground
- Landscaped
- Level Lot
- Property is zoned R1
HOA Fees
- $38 Monthly HOA Fees
Parking
- 3 Car Attached Garage
- Garage Door Opener
- Driveway
- Off-Street Parking
Home Design
- Traditional Architecture
- Slab Foundation
- Shingle Roof
- Stone Exterior Construction
- Vinyl Construction Material
Interior Spaces
- 1,624 Sq Ft Home
- 1-Story Property
- Open Floorplan
- Tray Ceiling
- Ceiling height of 9 feet or more
- Heatilator
- Screen For Fireplace
- Gas Log Fireplace
- Double Pane Windows
- ENERGY STAR Qualified Windows with Low Emissivity
- Insulated Doors
- Entrance Foyer
- Living Room with Fireplace
- Utility Room in Garage
- Storage In Attic
Kitchen
- Walk-In Pantry
- Oven or Range
- Kitchen Island
- Laminate Countertops
- Disposal
Flooring
- Carpet
- Vinyl
Bedrooms and Bathrooms
- 3 Bedrooms
- Primary Bedroom Suite
- Split Bedroom Floorplan
- Walk-In Closet
- 2 Full Bathrooms
- Double Vanity
- <<tubWithShowerToken>>
- Separate Shower
Laundry
- Laundry on main level
- Washer and Electric Dryer Hookup
Home Security
- Carbon Monoxide Detectors
- Fire and Smoke Detector
Eco-Friendly Details
- Energy-Efficient HVAC
- Energy-Efficient Lighting
- Energy-Efficient Insulation
Schools
- Eel River Elementary School
- Carroll Middle School
- Carroll High School
Utilities
- Forced Air Heating and Cooling System
- SEER Rated 14+ Air Conditioning Units
- High-Efficiency Furnace
- Heating System Uses Gas
- Cable TV Available
Additional Features
- Covered patio or porch
- Suburban Location
Community Details
- Built by Hawthorn Valley Enterprises, Inc.
- Silverstone Subdivision
Listing and Financial Details
- Home warranty included in the sale of the property
- Assessor Parcel Number 02-01-25-151-033.000-087
Ownership History
Purchase Details
Home Financials for this Owner
Home Financials are based on the most recent Mortgage that was taken out on this home.Purchase Details
Similar Homes in Fort Wayne, IN
Home Values in the Area
Average Home Value in this Area
Purchase History
| Date | Type | Sale Price | Title Company |
|---|---|---|---|
| Warranty Deed | $319,530 | None Listed On Document | |
| Special Warranty Deed | $65,706 | Metropolitan Title Of In |
Mortgage History
| Date | Status | Loan Amount | Loan Type |
|---|---|---|---|
| Open | $19,171 | No Value Available | |
| Open | $313,742 | FHA |
Property History
| Date | Event | Price | Change | Sq Ft Price |
|---|---|---|---|---|
| 07/19/2025 07/19/25 | Price Changed | $349,000 | -0.3% | $215 / Sq Ft |
| 06/19/2025 06/19/25 | Price Changed | $349,900 | -1.4% | $215 / Sq Ft |
| 06/10/2025 06/10/25 | For Sale | $354,900 | +11.1% | $219 / Sq Ft |
| 08/29/2024 08/29/24 | Sold | $319,530 | 0.0% | $197 / Sq Ft |
| 08/08/2024 08/08/24 | Pending | -- | -- | -- |
| 08/08/2024 08/08/24 | Price Changed | $319,530 | +0.9% | $197 / Sq Ft |
| 04/03/2024 04/03/24 | For Sale | $316,800 | -- | $195 / Sq Ft |
Tax History Compared to Growth
Tax History
| Year | Tax Paid | Tax Assessment Tax Assessment Total Assessment is a certain percentage of the fair market value that is determined by local assessors to be the total taxable value of land and additions on the property. | Land | Improvement |
|---|---|---|---|---|
| 2024 | -- | $800 | $800 | -- |
Agents Affiliated with this Home
-
Janae Pederson
J
Seller's Agent in 2025
Janae Pederson
Mike Thomas Assoc., Inc
1 in this area
6 Total Sales
-
Megan Wilson
M
Seller's Agent in 2024
Megan Wilson
North Eastern Group Realty
(260) 271-1214
4 in this area
43 Total Sales
-
Andrea Gates

Buyer's Agent in 2024
Andrea Gates
Coldwell Banker Real Estate Group
(260) 403-6818
20 in this area
239 Total Sales
Map
Source: Indiana Regional MLS
MLS Number: 202410841
APN: 02-01-25-151-033.000-087
- 4966 Whittlebury Dr Unit 10
- 4738 Whittlebury Dr
- 4780 Whittlebury Dr
- 12718 Towcester Ct
- 4632 Portney Place
- 12806 Towcester Ct
- 4841 Whittlebury Dr
- 12751 Watts Dr
- 12777 Towcester Ct Unit 77
- 12775 Watts Dr
- 12787 Watts Dr
- 12799 Watts Dr
- 12811 Watts Dr
- 12878 Towcester Ct
- 4970 Halsley Ct
- 5053 Whittlebury Dr
- 4725 Silverstone Passage
- 13169 Watling Path Unit 45
- 5042 Whittlebury Dr
- 4777 Silverstone Passage Unit 15
