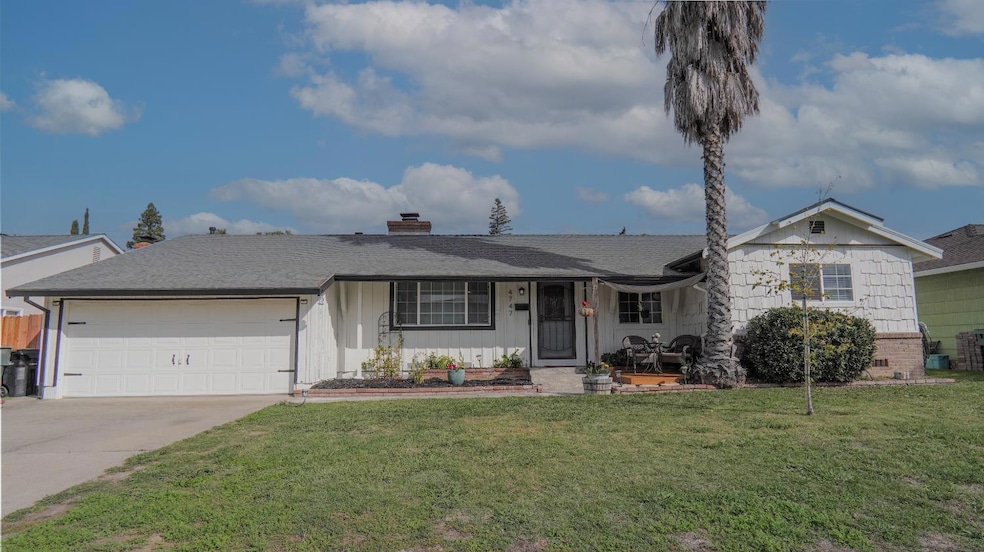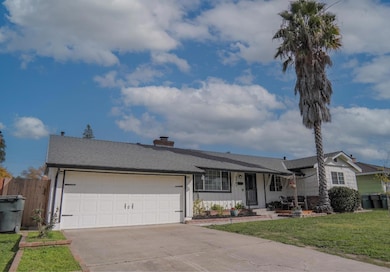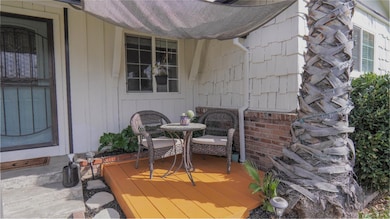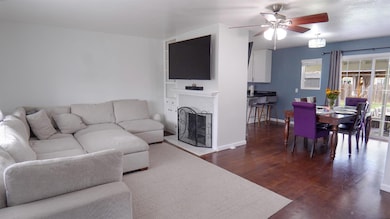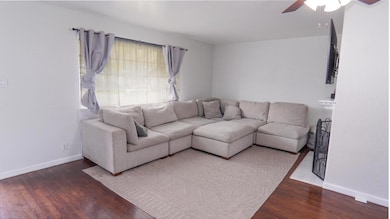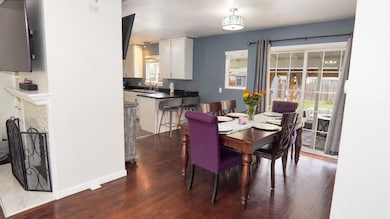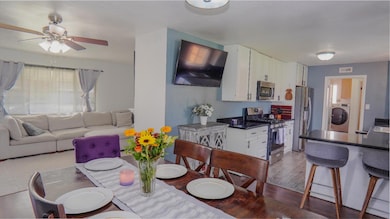4747 A Pkwy Sacramento, CA 95823
Estimated payment $2,661/month
Highlights
- Very Popular Property
- Great Room
- No HOA
- Wood Flooring
- Granite Countertops
- Gazebo
About This Home
Don't miss out on this exciting opportunity to own a turn-key property in the heart of Parkway Estates. Enjoy unbeatable access to HWY 99, public transportation and the Delta Shores, while being only minutes away from Downtown Sacramento to the north and Elk Grove to the south. This 4 bedroom, 1.5 bathroom home has been beautifully updated over the years while maintaining the original hardwood floors, and providing great curb appeal in the front plus room to play and relax in the back. The most recent upgrades include new central heating & air (furnace and hvac unit), new ducting, insulation, exterior paint, stamped concrete, shed and gazebo. This home has been filled with both love and laughter. Any buyer would be excited to call this property their own.
Open House Schedule
-
Saturday, November 15, 20251:30 to 3:30 pm11/15/2025 1:30:00 PM +00:0011/15/2025 3:30:00 PM +00:00Add to Calendar
-
Sunday, November 16, 202511:00 am to 1:00 pm11/16/2025 11:00:00 AM +00:0011/16/2025 1:00:00 PM +00:00Add to Calendar
Home Details
Home Type
- Single Family
Est. Annual Taxes
- $3,775
Year Built
- Built in 1956 | Remodeled
Lot Details
- 7,841 Sq Ft Lot
- Wood Fence
- Property is zoned rd-5
Parking
- 2 Car Attached Garage
Home Design
- Raised Foundation
- Composition Roof
Interior Spaces
- 1,409 Sq Ft Home
- 1-Story Property
- Ceiling Fan
- Wood Burning Fireplace
- Brick Fireplace
- Great Room
- Combination Dining and Living Room
Kitchen
- Free-Standing Gas Oven
- Free-Standing Gas Range
- Range Hood
- Microwave
- Plumbed For Ice Maker
- Dishwasher
- Granite Countertops
Flooring
- Wood
- Laminate
Bedrooms and Bathrooms
- 4 Bedrooms
- Bathtub with Shower
Laundry
- Laundry in unit
- Washer and Dryer Hookup
Home Security
- Carbon Monoxide Detectors
- Fire and Smoke Detector
Outdoor Features
- Gazebo
- Shed
- Front Porch
Utilities
- Central Heating and Cooling System
Community Details
- No Home Owners Association
Listing and Financial Details
- Assessor Parcel Number 050-0062-013-0000
Map
Home Values in the Area
Average Home Value in this Area
Tax History
| Year | Tax Paid | Tax Assessment Tax Assessment Total Assessment is a certain percentage of the fair market value that is determined by local assessors to be the total taxable value of land and additions on the property. | Land | Improvement |
|---|---|---|---|---|
| 2025 | $3,775 | $167,392 | $28,322 | $139,070 |
| 2024 | $3,775 | $164,111 | $27,767 | $136,344 |
| 2023 | $3,669 | $160,894 | $27,223 | $133,671 |
| 2022 | $3,463 | $157,740 | $26,690 | $131,050 |
| 2021 | $3,200 | $154,648 | $26,167 | $128,481 |
| 2020 | $3,194 | $153,063 | $25,899 | $127,164 |
| 2019 | $3,153 | $150,063 | $25,392 | $124,671 |
| 2018 | $3,091 | $147,122 | $24,895 | $122,227 |
| 2017 | $3,040 | $144,238 | $24,407 | $119,831 |
| 2016 | $2,895 | $141,411 | $23,929 | $117,482 |
| 2015 | $2,700 | $139,288 | $23,570 | $115,718 |
| 2014 | $2,681 | $136,561 | $23,109 | $113,452 |
Property History
| Date | Event | Price | List to Sale | Price per Sq Ft |
|---|---|---|---|---|
| 11/13/2025 11/13/25 | For Sale | $435,000 | -- | $309 / Sq Ft |
Purchase History
| Date | Type | Sale Price | Title Company |
|---|---|---|---|
| Grant Deed | $130,000 | Lawyers Title Sd | |
| Trustee Deed | $100,500 | None Available | |
| Interfamily Deed Transfer | -- | Alliance Title Company | |
| Grant Deed | $220,000 | Fidelity National Title Co | |
| Interfamily Deed Transfer | -- | -- |
Mortgage History
| Date | Status | Loan Amount | Loan Type |
|---|---|---|---|
| Previous Owner | $127,645 | FHA | |
| Previous Owner | $180,000 | Purchase Money Mortgage | |
| Previous Owner | $169,500 | Purchase Money Mortgage |
Source: MetroList
MLS Number: 225136717
APN: 050-0062-013
- 7304 East Pkwy
- 7409 East Pkwy
- 7408 East Pkwy
- 7449 Circle Pkwy
- 7131 Governors Cir
- 1 Orange Ave
- 0 Orange Ave Unit ML81997290
- 7316 Arleta Ct
- 7320 Arleta Ct
- 7328 Arleta Ct
- 7301 Berna Way
- 7332 Arleta Ct
- 7325 Arleta Ct
- 7335 Arleta Ct
- 5509 Orange Ave
- 4636 Goya Pkwy
- 7319 Berna Way
- 7314 Berna Way
- 5601 Orange Ave
- 7320 Berna Way
- 5710 66th Ave
- 4623 Goya Pkwy
- 7006 East Pkwy
- 7051 Bowling Dr
- 7572 South Pkwy
- 5545 Sky Pkwy
- 49 Lake House Ct
- 6500 47th St
- 7584 La Mancha Way
- 6921 Lewiston Way
- 5351 47th Ave
- 3912 49th Ave
- 4945 Mack Rd
- 7475 Stockton Blvd
- 5152 Mack Rd
- 5417 Mack Rd
- 5500-5700 Mack Rd
- 7826 Center Pkwy
- 6240 Martin Luther King jr Blvd
- 7419 Skander Way
