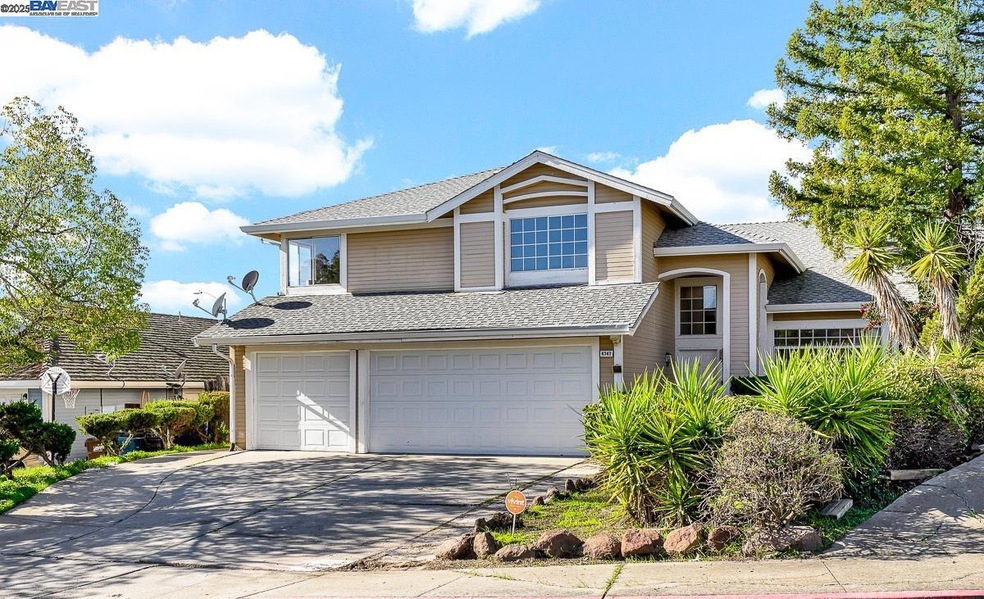
4747 Knollcrest Ct Antioch, CA 94531
Country Hills NeighborhoodHighlights
- Contemporary Architecture
- Cul-De-Sac
- Tile Flooring
- No HOA
- 3 Car Attached Garage
- Forced Air Heating and Cooling System
About This Home
As of March 2025Nestled in a serene cul-de-sac, this stunning 5-bedroom, 3-bathroom home offers 2,590 sq.ft of thoughtfully designed living space on a spacious 7,808 sq.ft lot. As you step inside, you’re greeted by a grand living and dining area with soaring high ceilings and abundant natural light streaming through large windows. The open floor plan boasts wood flooring throughout, adding warmth and elegance to every room. The heart of the home is the open kitchen, featuring a central island, ample counter space, and all included appliances, making it ideal for everyday meals or entertaining. A cozy family room with a fireplace creates the perfect space for relaxation. The home offers excellent functionality with a bedroom suite conveniently located on the main level, perfect for guests or multi-generational living. Upstairs, you’ll find 3 well-appointed guest bedrooms and a guest bathroom, along with a spacious master suite complete with a walk-in closet and a private en-suite bathroom. Step outside into the generously sized backyard, perfect for family gatherings, gardening, or simply enjoying the outdoors. 3-car garage and a wide driveway for ample parking. no HOA.
Home Details
Home Type
- Single Family
Est. Annual Taxes
- $3,697
Year Built
- Built in 1989
Lot Details
- 7,808 Sq Ft Lot
- Cul-De-Sac
- Fenced
- Back and Front Yard
Parking
- 3 Car Attached Garage
Home Design
- Contemporary Architecture
- Shingle Roof
- Wood Siding
- Stucco
Interior Spaces
- 2-Story Property
- Family Room with Fireplace
- Carbon Monoxide Detectors
- Dishwasher
Flooring
- Carpet
- Laminate
- Tile
Bedrooms and Bathrooms
- 5 Bedrooms
- 3 Full Bathrooms
Utilities
- Forced Air Heating and Cooling System
- Gas Water Heater
Community Details
- No Home Owners Association
- Bay East Association
- Hillcrest Subdivision
Listing and Financial Details
- Assessor Parcel Number 0532640299
Ownership History
Purchase Details
Home Financials for this Owner
Home Financials are based on the most recent Mortgage that was taken out on this home.Purchase Details
Purchase Details
Purchase Details
Purchase Details
Map
Similar Homes in Antioch, CA
Home Values in the Area
Average Home Value in this Area
Purchase History
| Date | Type | Sale Price | Title Company |
|---|---|---|---|
| Grant Deed | $691,000 | Chicago Title | |
| Interfamily Deed Transfer | -- | Accommodation | |
| Interfamily Deed Transfer | -- | Accommodation | |
| Interfamily Deed Transfer | -- | Cornerstone Title Company | |
| Interfamily Deed Transfer | -- | Cornerstone Title Company | |
| Grant Deed | $228,000 | Chicago Title Company |
Mortgage History
| Date | Status | Loan Amount | Loan Type |
|---|---|---|---|
| Open | $632,783 | FHA | |
| Previous Owner | $171,000 | New Conventional | |
| Previous Owner | $50,000 | Unknown | |
| Previous Owner | $46,000 | Credit Line Revolving |
Property History
| Date | Event | Price | Change | Sq Ft Price |
|---|---|---|---|---|
| 03/27/2025 03/27/25 | Sold | $691,000 | +1.9% | $267 / Sq Ft |
| 02/19/2025 02/19/25 | Pending | -- | -- | -- |
| 01/17/2025 01/17/25 | For Sale | $678,000 | -- | $262 / Sq Ft |
Tax History
| Year | Tax Paid | Tax Assessment Tax Assessment Total Assessment is a certain percentage of the fair market value that is determined by local assessors to be the total taxable value of land and additions on the property. | Land | Improvement |
|---|---|---|---|---|
| 2024 | $3,697 | $275,250 | $48,285 | $226,965 |
| 2023 | $3,601 | $269,854 | $47,339 | $222,515 |
| 2022 | $3,549 | $264,563 | $46,411 | $218,152 |
| 2021 | $3,413 | $259,376 | $45,501 | $213,875 |
| 2019 | $3,366 | $251,684 | $44,152 | $207,532 |
| 2018 | $3,251 | $246,750 | $43,287 | $203,463 |
| 2017 | $3,170 | $241,913 | $42,439 | $199,474 |
| 2016 | $3,097 | $237,170 | $41,607 | $195,563 |
| 2015 | $3,067 | $233,609 | $40,983 | $192,626 |
| 2014 | $2,979 | $229,034 | $40,181 | $188,853 |
Source: Bay East Association of REALTORS®
MLS Number: 41082764
APN: 053-264-029-9
- 4641 Knollpark Ct
- 4442 Deerfield Dr
- 4816 Vinewood Way
- 4556 Buckskin Dr
- 4940 Chaps Ct
- 4409 Shannondale Dr
- 4937 Stirrup Way
- 5123 Carriage Way
- 4554 Wagon Ct
- 5025 Woodmont Way
- 5009 Woodmont Way
- 4606 Arabian Way
- 4779 Braemar St
- 5000 Morgan Way
- 4763 Dundee St
- 5131 Catanzaro Way
- 4906 Waterford Way
- 3103 Ursus Ct
- 2628 Asilomar Dr
- 4464 Pampas Cir
