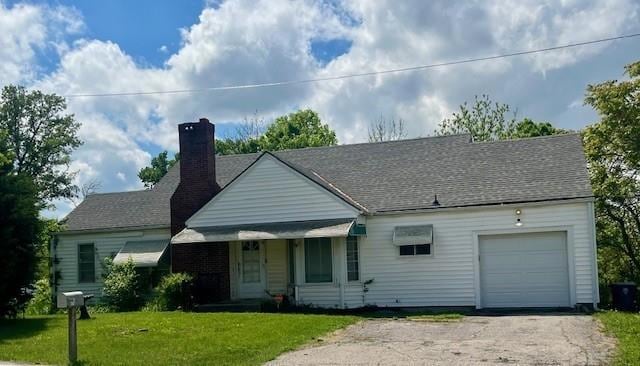
4748 Eastern Ave Kansas City, MO 64129
Eastwood Hills East NeighborhoodEstimated payment $850/month
Highlights
- Cape Cod Architecture
- No HOA
- Formal Dining Room
- Wood Flooring
- Sitting Room
- 1 Car Attached Garage
About This Home
Attention Investors or Project Home buyers this is the home for you! Cape Cod style home that is in need of some TLC. Very good bones waiting for an amazing transformation. Two ample size bedrooms and one bath on the main floor. Beautiful hardwood floors waiting for a refinish. Full unfinished walk out basement. Don't forget the 500+ unfinished square feet on the second floor just waiting for a huge primary suite and bath or a couple of more bedrooms and bath. Newer roof and vinyl siding. Large, beautiful private lot. All that is missing is your vision and sweat equity. Come take a look! This home is being sold in its present condition.
Home Details
Home Type
- Single Family
Est. Annual Taxes
- $1,378
Year Built
- Built in 1961
Lot Details
- 0.34 Acre Lot
- East Facing Home
- Partially Fenced Property
- Aluminum or Metal Fence
- Paved or Partially Paved Lot
Parking
- 1 Car Attached Garage
Home Design
- Cape Cod Architecture
- Ranch Style House
- Composition Roof
- Vinyl Siding
Interior Spaces
- 1,204 Sq Ft Home
- Gas Fireplace
- Sitting Room
- Formal Dining Room
- Home Security System
- Built-In Electric Oven
Flooring
- Wood
- Carpet
Bedrooms and Bathrooms
- 2 Bedrooms
- 1 Full Bathroom
Unfinished Basement
- Basement Fills Entire Space Under The House
- Laundry in Basement
Utilities
- Central Air
- Heating System Uses Natural Gas
- Septic Tank
Community Details
- No Home Owners Association
- Eastwood Hills Subdivision
Listing and Financial Details
- Exclusions: In Its Present Condition
- Assessor Parcel Number 31-640-01-04-00-0-00-000
- $0 special tax assessment
Map
Home Values in the Area
Average Home Value in this Area
Tax History
| Year | Tax Paid | Tax Assessment Tax Assessment Total Assessment is a certain percentage of the fair market value that is determined by local assessors to be the total taxable value of land and additions on the property. | Land | Improvement |
|---|---|---|---|---|
| 2024 | $1,378 | $15,225 | $1,811 | $13,414 |
| 2023 | $1,369 | $15,224 | $1,132 | $14,092 |
| 2022 | $1,298 | $13,870 | $2,318 | $11,552 |
| 2021 | $1,297 | $13,870 | $2,318 | $11,552 |
| 2020 | $1,309 | $13,829 | $2,318 | $11,511 |
| 2019 | $1,284 | $13,829 | $2,318 | $11,511 |
| 2018 | $1,333 | $14,412 | $3,934 | $10,478 |
| 2017 | $1,333 | $14,412 | $3,934 | $10,478 |
| 2016 | $1,291 | $14,051 | $2,544 | $11,507 |
| 2014 | $1,258 | $13,642 | $2,470 | $11,172 |
Property History
| Date | Event | Price | Change | Sq Ft Price |
|---|---|---|---|---|
| 06/10/2025 06/10/25 | Price Changed | $135,000 | -6.9% | $112 / Sq Ft |
| 05/09/2025 05/09/25 | For Sale | $145,000 | -- | $120 / Sq Ft |
Purchase History
| Date | Type | Sale Price | Title Company |
|---|---|---|---|
| Trustee Deed | $43,000 | None Available | |
| Warranty Deed | -- | Kansas City Title |
Similar Homes in Kansas City, MO
Source: Heartland MLS
MLS Number: 2545919
APN: 31-640-01-04-00-0-00-000
- 7152 Sni A Bar Rd
- 7615 E 48th St
- 6954 E 47th Terrace
- 7719 E 47th Terrace
- 7801 Ozark Rd
- 7509 E 50th St
- 5025 Manchester Ave
- 7907 E 51st St
- 5005 Lowell Dr
- 6347 Sni A Bar Rd
- 4701 Skiles Ave
- 4958 Marsh Ave
- 5036 Belmeade Rd
- 5035 Glenside Dr
- 4881 Wallace Ave
- 5046 Glenside Ct
- 6700 Doctor Martin Luther King Junior Blvd
- 8604 E 47th St
- 5117 Booth Ave
- 5119 Booth Ave
- 7713 E 51st St
- 7000 Crabapple Ln
- 8405 E 47th St
- 5207 Sycamore Ave
- 4609 Wallace Ave
- 5228 Marsh Ave
- 3918 Oakley Ave
- 8805 Leeds Rd
- 4815 E 43rd St
- 4715 E 45th St
- 4613 E 45th St
- 5613 Manning Ave
- 5528 Ditzler Ave
- 8619 E 61st Terrace
- 5816 Lane Ave
- 5238 Overton Ave
- 8800 E 61st St
- 4516 E 40th St
- 4419 E 56th St
- 6524 Marsh Ave






