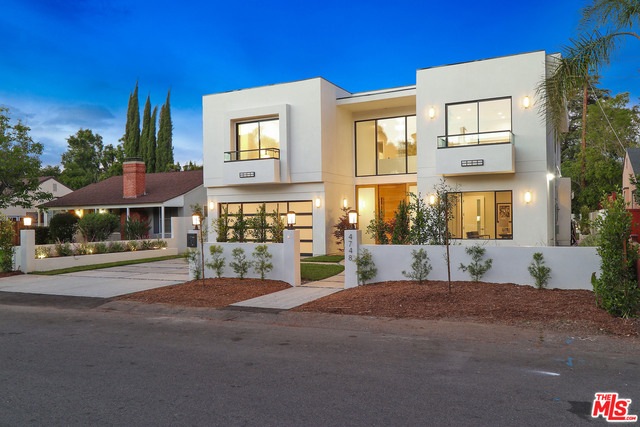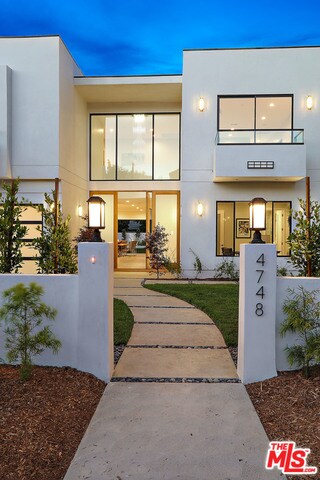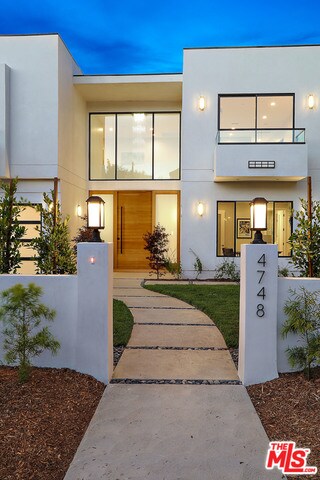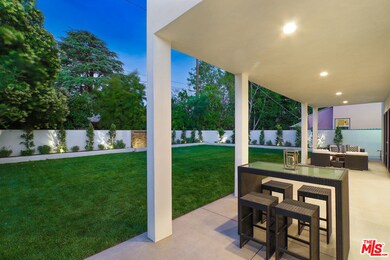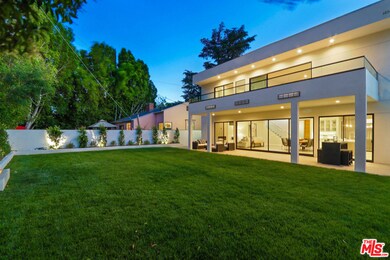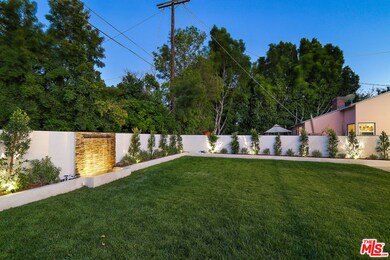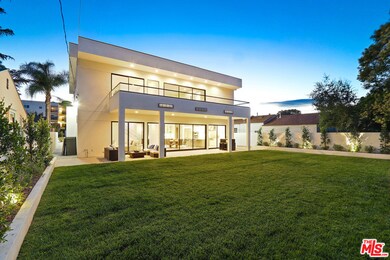
4748 Halbrent Ave Sherman Oaks, CA 91403
Highlights
- Newly Remodeled
- Primary Bedroom Suite
- Mountain View
- Van Nuys High School Rated A
- Room in yard for a pool
- Fireplace in Primary Bedroom
About This Home
As of October 2017UNIQUE/OPEN DESIGN IN NEW CONSTRUCTION W/ A MODERN CONTEMPORARY FLAIR. FEATURES OVER-SIZED BEDROOMS, 10 FOOT CEILINGS, CUSTOM TILE IN BATHROOMS, DOWNSTAIRS IMPRESSIVE FORMAL ENTRY W/ APPROX 20 FOOT CEILING, HUGE 10 FOOT PIVOT FRONT DOOR, OFFICE/BEDROOM W/ 3/4 CUSTOM TILED BATHROOM, 1/2 GUEST BATH, LUXURIOUS OPEN FLOOR PLAN LIVING ROOM, DINING AREA AND KITCHEN (ALL VIKING APPLIANCES), ALL NEW /PREMIUM WASHER/DRYER, SLIDING MULTI-PANEL GLASS DOORS LEADING INTO A INVITING COVERED PATIO OPENING EVEN FURTHER INTO AN EXPANSIVE MANICURED BACK YARD WITH TILED WATERFALL FOUNTAIN, GLASS STAIRCASE LEADING TO UPSTAIRS FEATURING HUGE OPEN AREA FAMILY/BONUS ROOM, ANOTHER 3/4 BATHROOM W/ CUSTOM TILES, LARGE BEDROOM WITH ACCESS TO HUGE VERANDA, 3RD SPACIOUS BEDROOM WITH A FULL CUSTOM TILED BATHROOM WITH BALCONY, AMAZING MASTER SUITE WITH WALK-IN CLOSET, ELEGANT MASTER BATH w/ CHEVRON, MARBLE TILE ACCENT TILE. MASTER SUITE ALSO FEATURES AN AMAZING VERANDA! MANY NEW HOMES GOING UP IN AREA!
Last Agent to Sell the Property
Paul Powers
Own, Inc. License #00817496 Listed on: 08/15/2017
Last Buyer's Agent
Naira Khachatryan
License #01410165
Home Details
Home Type
- Single Family
Est. Annual Taxes
- $25,753
Year Built
- Built in 2017 | Newly Remodeled
Lot Details
- 7,350 Sq Ft Lot
- West Facing Home
- Fenced Yard
- Block Wall Fence
- Stucco Fence
- Landscaped
- Rectangular Lot
- Level Lot
- Front and Back Yard Sprinklers
- Lawn
- Back and Front Yard
- Property is zoned LAR1
Property Views
- Mountain
- Hills
Home Design
- Contemporary Architecture
- Flat Roof Shape
- Slab Foundation
- Stucco
Interior Spaces
- 3,976 Sq Ft Home
- 2-Story Property
- Cathedral Ceiling
- Recessed Lighting
- Electric Fireplace
- Gas Fireplace
- Sliding Doors
- Entryway
- Family Room on Second Floor
- Living Room with Fireplace
- Dining Area
- Center Hall
- Security Lights
Kitchen
- Breakfast Area or Nook
- Breakfast Bar
- Walk-In Pantry
- Gas Oven
- Gas Cooktop
- Microwave
- Dishwasher
- Kitchen Island
- Disposal
Flooring
- Wood
- Laminate
Bedrooms and Bathrooms
- 4 Bedrooms
- Main Floor Bedroom
- Fireplace in Primary Bedroom
- Primary Bedroom Suite
- Walk-In Closet
- Dressing Area
- Bathtub with Shower
Laundry
- Laundry Room
- Dryer
- Washer
Parking
- 4 Car Attached Garage
- 2 Open Parking Spaces
- Driveway
- Off-Site Parking
Outdoor Features
- Room in yard for a pool
- Balcony
- Covered patio or porch
Location
- Property is near public transit
Utilities
- Central Heating and Cooling System
- Heating System Uses Natural Gas
- Tankless Water Heater
Community Details
- No Home Owners Association
Listing and Financial Details
- Assessor Parcel Number 2264-005-014
Ownership History
Purchase Details
Purchase Details
Purchase Details
Home Financials for this Owner
Home Financials are based on the most recent Mortgage that was taken out on this home.Purchase Details
Home Financials for this Owner
Home Financials are based on the most recent Mortgage that was taken out on this home.Purchase Details
Purchase Details
Home Financials for this Owner
Home Financials are based on the most recent Mortgage that was taken out on this home.Purchase Details
Similar Homes in Sherman Oaks, CA
Home Values in the Area
Average Home Value in this Area
Purchase History
| Date | Type | Sale Price | Title Company |
|---|---|---|---|
| Gift Deed | -- | -- | |
| Grant Deed | -- | -- | |
| Interfamily Deed Transfer | -- | None Available | |
| Grant Deed | $1,890,000 | Ortc | |
| Grant Deed | $771,000 | Lawyers Title | |
| Interfamily Deed Transfer | -- | None Available | |
| Interfamily Deed Transfer | -- | -- | |
| Interfamily Deed Transfer | -- | Fidelity Title | |
| Grant Deed | -- | -- |
Mortgage History
| Date | Status | Loan Amount | Loan Type |
|---|---|---|---|
| Open | $900,000 | Credit Line Revolving | |
| Previous Owner | $1,500,000 | New Conventional | |
| Previous Owner | $211,000 | No Value Available |
Property History
| Date | Event | Price | Change | Sq Ft Price |
|---|---|---|---|---|
| 10/17/2017 10/17/17 | Sold | $1,890,000 | -0.5% | $475 / Sq Ft |
| 08/29/2017 08/29/17 | Pending | -- | -- | -- |
| 08/15/2017 08/15/17 | For Sale | $1,899,500 | +146.4% | $478 / Sq Ft |
| 07/21/2015 07/21/15 | Sold | $771,000 | +2.8% | $425 / Sq Ft |
| 07/07/2015 07/07/15 | Pending | -- | -- | -- |
| 07/01/2015 07/01/15 | For Sale | $749,900 | -- | $414 / Sq Ft |
Tax History Compared to Growth
Tax History
| Year | Tax Paid | Tax Assessment Tax Assessment Total Assessment is a certain percentage of the fair market value that is determined by local assessors to be the total taxable value of land and additions on the property. | Land | Improvement |
|---|---|---|---|---|
| 2025 | $25,753 | $2,159,017 | $1,153,028 | $1,005,989 |
| 2024 | $25,753 | $2,116,684 | $1,130,420 | $986,264 |
| 2023 | $25,151 | $2,066,988 | $1,101,957 | $965,031 |
| 2022 | $23,970 | $2,026,459 | $1,080,350 | $946,109 |
| 2021 | $23,670 | $1,986,725 | $1,059,167 | $927,558 |
| 2019 | $22,954 | $1,927,800 | $1,027,752 | $900,048 |
| 2018 | $22,924 | $1,890,000 | $1,007,600 | $882,400 |
| 2016 | $9,358 | $771,000 | $616,800 | $154,200 |
| 2015 | $5,900 | $487,739 | $417,665 | $70,074 |
| 2014 | $5,923 | $478,186 | $409,484 | $68,702 |
Agents Affiliated with this Home
-
P
Seller's Agent in 2017
Paul Powers
Own, Inc.
-
N
Buyer's Agent in 2017
Naira Khachatryan
-

Seller's Agent in 2015
Cheryl Fox
Properties Plus
(818) 995-9108
2 in this area
19 Total Sales
Map
Source: The MLS
MLS Number: 17-261082
APN: 2264-005-014
- 15233 Camarillo St
- 15123 Camarillo St
- 15245 La Maida St Unit 301
- 4753 Noble Ave
- 15122 Morrison St
- 4744 Norwich Ave
- 4724 Lemona Ave
- 4718 Lemona Ave
- 4814 Lemona Ave
- 4818 Lemona Ave
- 15431 Milbank St
- 15248 Dickens St Unit 103
- 15248 Dickens St Unit 108
- 15218 Dickens St Unit 7
- 15150 Dickens St Unit 203
- 4656 Saloma Ave
- 15231 Greenleaf St
- 15460 La Maida St
- 4705 Kester Ave Unit 209
- 14923 Moorpark St Unit 103
