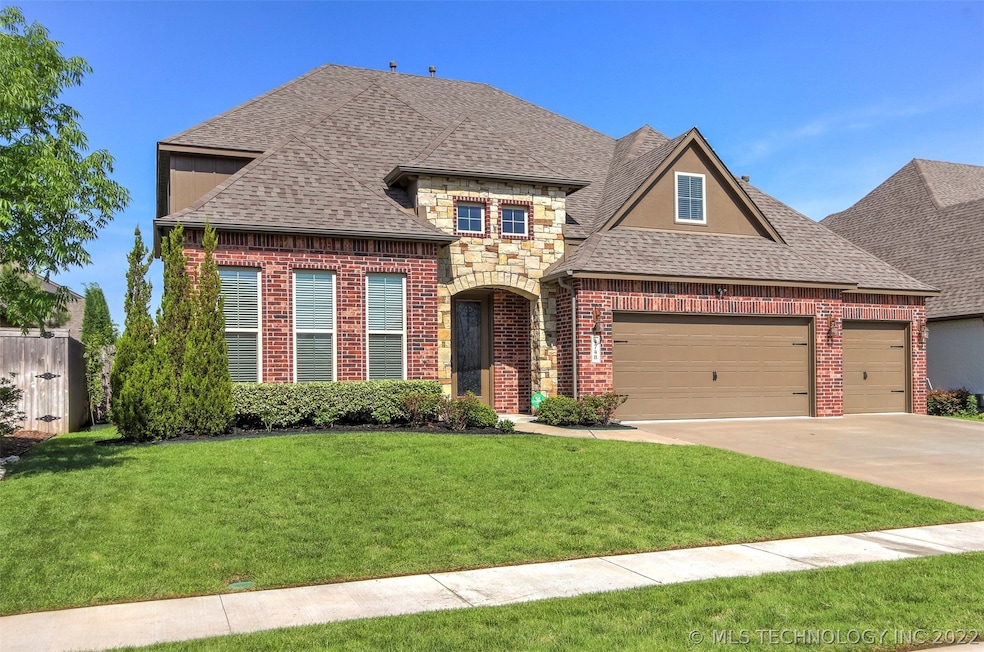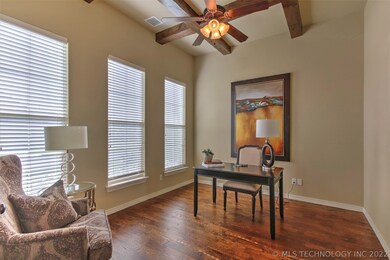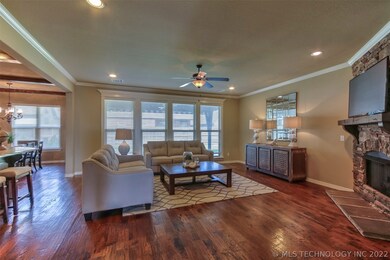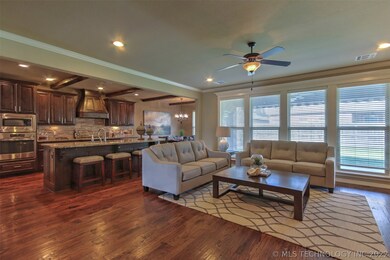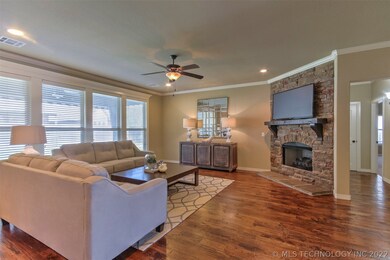
4748 S 168th East Ave Tulsa, OK 74134
Lynn Lane NeighborhoodEstimated Value: $537,613 - $684,000
Highlights
- Safe Room
- Clubhouse
- Vaulted Ceiling
- Country Lane Primary Elementary School Rated A-
- French Provincial Architecture
- Wood Flooring
About This Home
As of June 20184319 sq ft of living. Large Master Suite with Guest Suite on 1st floor. Beautiful wood work. SS kitchen with granite that opens to living. Large covered patio & safe rm in garage. This is an amazing home & an amazing neighborhood!!
Home Details
Home Type
- Single Family
Est. Annual Taxes
- $6,117
Year Built
- Built in 2013
Lot Details
- 7,800 Sq Ft Lot
- East Facing Home
- Property is Fully Fenced
- Landscaped
- Sprinkler System
HOA Fees
- $56 Monthly HOA Fees
Parking
- 3 Car Attached Garage
Home Design
- French Provincial Architecture
- Brick Exterior Construction
- Slab Foundation
- Frame Construction
- Fiberglass Roof
- Asphalt
- Stone
Interior Spaces
- 4,319 Sq Ft Home
- 2-Story Property
- Dry Bar
- Vaulted Ceiling
- Ceiling Fan
- Gas Log Fireplace
- Vinyl Clad Windows
- Insulated Windows
- Dryer
Kitchen
- Built-In Oven
- Electric Oven
- Gas Range
- Microwave
- Dishwasher
- Granite Countertops
- Disposal
Flooring
- Wood
- Carpet
- Tile
Bedrooms and Bathrooms
- 6 Bedrooms
Home Security
- Safe Room
- Security System Owned
- Fire and Smoke Detector
Eco-Friendly Details
- Energy-Efficient Windows
Outdoor Features
- Covered patio or porch
- Exterior Lighting
- Rain Gutters
Schools
- Country Lane Elementary School
- Broken Arrow High School
Utilities
- Forced Air Zoned Heating and Cooling System
- Heating System Uses Gas
- Programmable Thermostat
- Gas Water Heater
- Cable TV Available
Community Details
Overview
- Trinity Creek Ii Subdivision
Amenities
- Clubhouse
Recreation
- Community Pool
Ownership History
Purchase Details
Purchase Details
Home Financials for this Owner
Home Financials are based on the most recent Mortgage that was taken out on this home.Purchase Details
Home Financials for this Owner
Home Financials are based on the most recent Mortgage that was taken out on this home.Similar Homes in the area
Home Values in the Area
Average Home Value in this Area
Purchase History
| Date | Buyer | Sale Price | Title Company |
|---|---|---|---|
| Wise Steven S | -- | None Available | |
| Wise Steven S | $387,000 | Allgiance Title & Escrow Llc | |
| Adleta Thomas L | $407,500 | Charter Title & Escrow Co L |
Mortgage History
| Date | Status | Borrower | Loan Amount |
|---|---|---|---|
| Open | Wise Steven S | $348,300 | |
| Previous Owner | Adleta Thomas L | $392,931 |
Property History
| Date | Event | Price | Change | Sq Ft Price |
|---|---|---|---|---|
| 06/29/2018 06/29/18 | Sold | $387,000 | -2.0% | $90 / Sq Ft |
| 05/22/2018 05/22/18 | Pending | -- | -- | -- |
| 05/22/2018 05/22/18 | For Sale | $394,900 | 0.0% | $91 / Sq Ft |
| 07/24/2016 07/24/16 | Rented | $2,750 | -8.3% | -- |
| 07/01/2016 07/01/16 | Under Contract | -- | -- | -- |
| 07/01/2016 07/01/16 | For Rent | $3,000 | 0.0% | -- |
| 03/14/2014 03/14/14 | Sold | $407,500 | +7.3% | $94 / Sq Ft |
| 08/23/2013 08/23/13 | Pending | -- | -- | -- |
| 08/23/2013 08/23/13 | For Sale | $379,900 | -- | $88 / Sq Ft |
Tax History Compared to Growth
Tax History
| Year | Tax Paid | Tax Assessment Tax Assessment Total Assessment is a certain percentage of the fair market value that is determined by local assessors to be the total taxable value of land and additions on the property. | Land | Improvement |
|---|---|---|---|---|
| 2024 | $5,975 | $49,281 | $5,322 | $43,959 |
| 2023 | $5,975 | $46,933 | $4,829 | $42,104 |
| 2022 | $5,932 | $44,699 | $5,544 | $39,155 |
| 2021 | $5,707 | $42,570 | $5,280 | $37,290 |
| 2020 | $5,684 | $42,570 | $5,280 | $37,290 |
| 2019 | $5,896 | $42,570 | $5,280 | $37,290 |
| 2018 | $6,130 | $44,825 | $5,280 | $39,545 |
| 2017 | $6,117 | $44,825 | $5,280 | $39,545 |
| 2016 | $6,050 | $44,825 | $5,280 | $39,545 |
| 2015 | $6,064 | $44,825 | $5,280 | $39,545 |
| 2014 | $2,709 | $20,020 | $5,280 | $14,740 |
Agents Affiliated with this Home
-
Mike Parks
M
Seller's Agent in 2018
Mike Parks
MP Realty Group
(918) 933-8064
79 Total Sales
-
Michelle Bradshaw

Buyer's Agent in 2018
Michelle Bradshaw
Coldwell Banker Select
(918) 271-7355
87 Total Sales
-
Scott Sandblom
S
Seller's Agent in 2016
Scott Sandblom
Keller Williams Advantage
(918) 906-0167
-
Carri Ray

Seller's Agent in 2014
Carri Ray
Trinity Properties
(918) 520-7149
12 in this area
1,636 Total Sales
-
Bert Williams

Buyer's Agent in 2014
Bert Williams
Chinowth & Cohen
(918) 809-5199
1 in this area
79 Total Sales
Map
Source: MLS Technology
MLS Number: 1818956
APN: 87721-94-26-63140
- 4733 S 167th Place E
- 16958 E 45th St
- 16425 E 49th St
- 4472 S 169th Ave E
- 16502 E 49th Place
- 16321 E 48th Place
- 4466 S 173rd Ave E
- 4717 S 174th Ave E
- 16311 E 48th St
- 16824 E 43rd St
- 5033 S 165th Ave E
- 16804 E 43rd St S
- 4350 S 172nd Ave E
- 5006 S 164th Ave E
- 16210 E 49th St
- 4286 S 170th Ave E
- 16722 E 42nd Place S
- 4229 S 168th Place E
- 4255 S 173rd Ave E
- 4719 S 177th Place E
- 4748 S 168th East Ave
- 4760 S 168th East Ave
- 4742 S 168th East Ave
- 4745 S 167th East Place
- 4751 S 167th East Place
- 4739 S 167th East Place
- 4733 S 167th East Place
- 4755 S 168th East Ave
- 4749 S 168th East Ave
- 4757 S 167th East Place
- 4761 S 168th East Ave
- 4730 S 168th East Ave
- 4727 S 167th East Place
- 4767 S 168th East Ave
- 4724 S 168th East Ave
- 16732 E 48th St
- 4721 S 167th East Place
- 16744 E 48th St
- 4740 S 167th East Place
- 4801 S 168th East Ave
