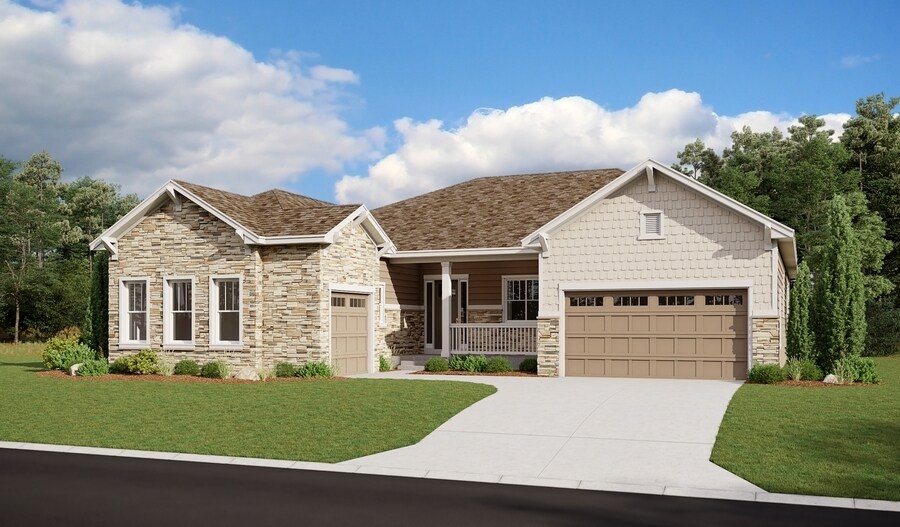
Verified badge confirms data from builder
4748 Twelve Oaks Way Castle Rock, CO 80104
Oak Ridge - Crystal ValleyEstimated payment $6,161/month
Total Views
5
5
Beds
3.5
Baths
5,150
Sq Ft
$191
Price per Sq Ft
Highlights
- Golf Course Community
- New Construction
- Community Pool
- Flagstone Elementary School Rated A-
- Clubhouse
- Community Playground
About This Home
Discover this must-see Hanford home. Included features: a welcoming porch; a quiet study; a spacious great room with a fireplace; a gourmet kitchen offering quartz countertops, stainless-steel appliances, a roomy nook, a walk-in pantry and a center island; a convenient laundry; a finished basement boasting a large rec room with a wet bar, two bedrooms, a versatile flex room, a bathroom and a storage area; a mudroom and a tech center. This could be your dream home!
Home Details
Home Type
- Single Family
Parking
- 3 Car Garage
Home Design
- New Construction
Interior Spaces
- 1-Story Property
Bedrooms and Bathrooms
- 5 Bedrooms
Community Details
Amenities
- Clubhouse
- Community Center
Recreation
- Golf Course Community
- Community Playground
- Community Pool
- Park
- Trails
Map
Other Move In Ready Homes in Oak Ridge - Crystal Valley
About the Builder
Welcome to Richmond American! They're glad customers are here. If customers are shopping for a new construction home, they owe it to themself to research their options and find their best fit. They'd like to tell customers a little more about their companies, so you can feel good about choosing Richmond American as their builder. They would be honored to guide customers on their journey to homeownership, as they have for homebuyers across the country since 1977.
A customer's home is one of the most important purchases they will make in their lifetime. Before customers select a new homebuilder, they may want to learn more about the company and their history. For more than four decades, they've been making the American Dream a reality from coast to coast. They're excited to share their story with their customers.
Nearby Homes
- Oak Ridge - Crystal Valley
- Hillside - Vista Pines at Crystal Valley
- Montaine - Estate Collection
- Hillside - Destination Collection
- Montaine
- The Ridge at Crystal Valley - Toll Brothers at Crystal Valley
- Montaine - Point Collection
- Montaine - Overlook Collection
- Regency at Montaine - Broomfield Collection
- Regency at Montaine - Jefferson Collection
- Regency at Montaine - Boulder Collection
- 0 Interstate 25 Unit REC3302743
- 1054 S Interstate 25
- 1054 S Interstate-25
- 2484 S Ridge Rd
- 20 Wilcox St Unit 323
- 0 Quiet Oaks Unit 9681257
- 2067 Lost Canyon Ranch Ct
- 3885 Red Valley Cir
- 4040 Bell Mountain Dr
