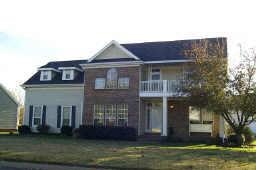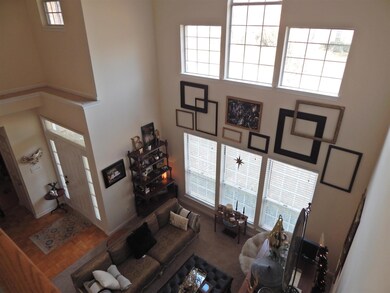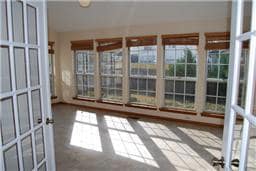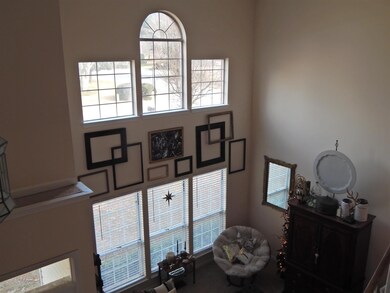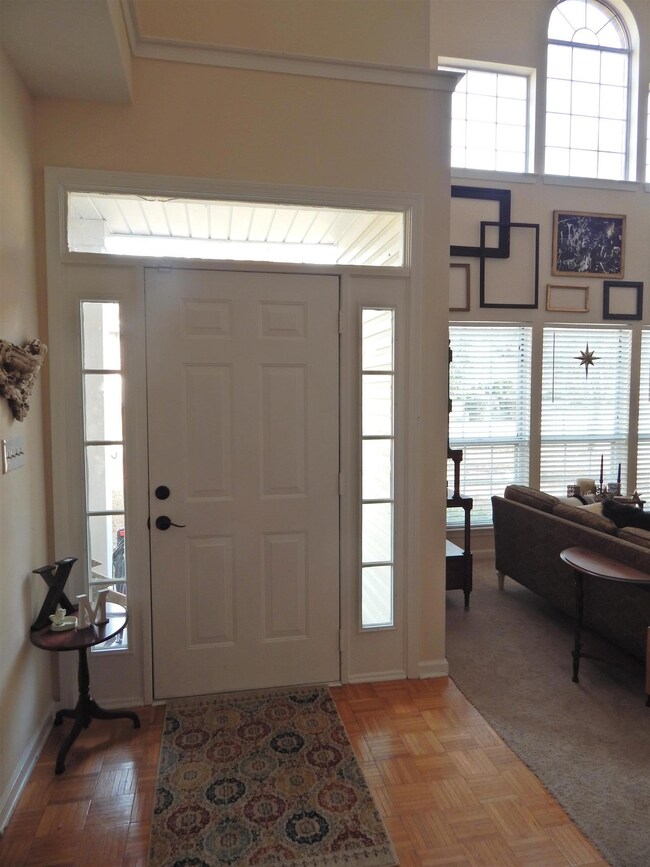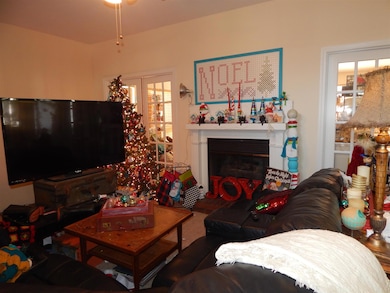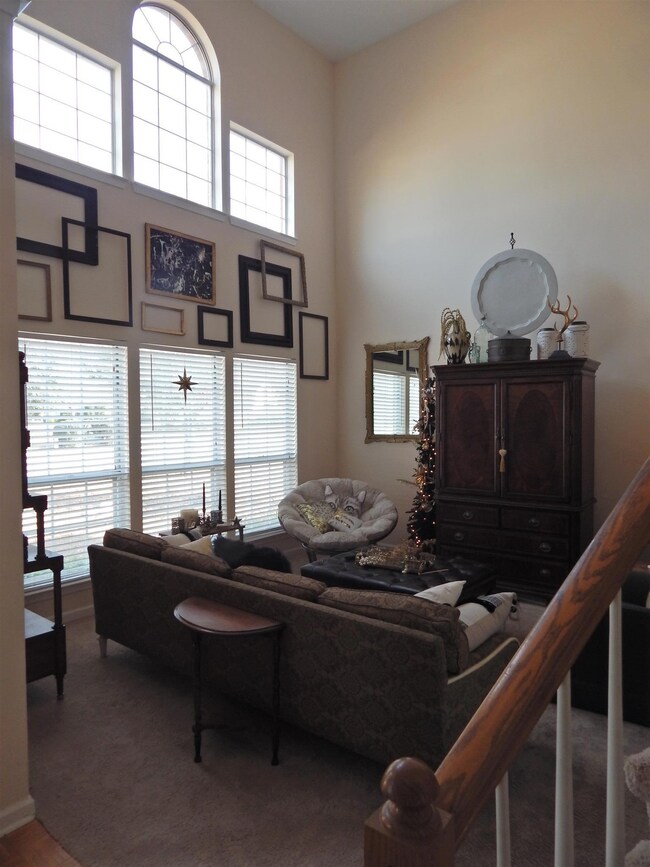
4749 Hunters Crossing Dr Old Hickory, TN 37138
Highlights
- Deck
- Contemporary Architecture
- Separate Formal Living Room
- Lakeview Elementary School Rated A
- Wood Flooring
- 2 Car Attached Garage
About This Home
As of September 2019Sought after Neighborhood, zoned Mt Juliet High School, 5 min to lake, 2800 sq ft 4 BR family homes w/2 family rooms plus Lg Sunroom, High Ceilings, 2 car garage, Showings start Jan. 2,.... Neighborhood pool/clubhouse membership opt.
Last Agent to Sell the Property
Deborah (Debbie) Burnett
License #324762 Listed on: 12/29/2017
Home Details
Home Type
- Single Family
Est. Annual Taxes
- $1,543
Year Built
- Built in 1987
Lot Details
- 9,583 Sq Ft Lot
- Lot Dimensions are 109x118
Parking
- 2 Car Attached Garage
- Driveway
Home Design
- Contemporary Architecture
- Brick Exterior Construction
- Shingle Roof
Interior Spaces
- 2,800 Sq Ft Home
- Property has 2 Levels
- Self Contained Fireplace Unit Or Insert
- <<energyStarQualifiedWindowsToken>>
- Separate Formal Living Room
- Interior Storage Closet
- Crawl Space
- Fire and Smoke Detector
- Disposal
Flooring
- Wood
- Carpet
- Laminate
Bedrooms and Bathrooms
- 4 Bedrooms
- Walk-In Closet
Outdoor Features
- Deck
Schools
- Lakeview Elementary School
- Mt. Juliet Middle School
- Mt Juliet High School
Utilities
- Cooling Available
- Central Heating
Community Details
- Hunters Crossing 1 Subdivision
Listing and Financial Details
- Tax Lot 438
- Assessor Parcel Number 095052D E 03700 00001052D
Ownership History
Purchase Details
Purchase Details
Home Financials for this Owner
Home Financials are based on the most recent Mortgage that was taken out on this home.Purchase Details
Home Financials for this Owner
Home Financials are based on the most recent Mortgage that was taken out on this home.Purchase Details
Home Financials for this Owner
Home Financials are based on the most recent Mortgage that was taken out on this home.Purchase Details
Purchase Details
Purchase Details
Home Financials for this Owner
Home Financials are based on the most recent Mortgage that was taken out on this home.Purchase Details
Home Financials for this Owner
Home Financials are based on the most recent Mortgage that was taken out on this home.Purchase Details
Purchase Details
Purchase Details
Purchase Details
Similar Homes in the area
Home Values in the Area
Average Home Value in this Area
Purchase History
| Date | Type | Sale Price | Title Company |
|---|---|---|---|
| Quit Claim Deed | -- | None Listed On Document | |
| Warranty Deed | $348,000 | None Available | |
| Warranty Deed | $265,000 | None Available | |
| Special Warranty Deed | $165,500 | -- | |
| Deed | -- | -- | |
| Deed | -- | -- | |
| Deed | $210,000 | -- | |
| Deed | $164,000 | -- | |
| Deed | $151,500 | -- | |
| Deed | $144,900 | -- | |
| Deed | -- | -- | |
| Deed | -- | -- |
Mortgage History
| Date | Status | Loan Amount | Loan Type |
|---|---|---|---|
| Previous Owner | $330,000 | New Conventional | |
| Previous Owner | $336,385 | FHA | |
| Previous Owner | $100,600 | Commercial | |
| Previous Owner | $148,950 | Commercial | |
| Previous Owner | $210,000 | No Value Available | |
| Previous Owner | $169,815 | No Value Available | |
| Previous Owner | $167,280 | No Value Available | |
| Previous Owner | $107,950 | No Value Available |
Property History
| Date | Event | Price | Change | Sq Ft Price |
|---|---|---|---|---|
| 09/09/2020 09/09/20 | Pending | -- | -- | -- |
| 09/08/2020 09/08/20 | Off Market | $265,000 | -- | -- |
| 08/22/2020 08/22/20 | For Sale | $87,900 | -66.8% | $31 / Sq Ft |
| 08/22/2020 08/22/20 | Off Market | $265,000 | -- | -- |
| 08/12/2020 08/12/20 | Price Changed | $87,900 | -2.2% | $31 / Sq Ft |
| 08/08/2020 08/08/20 | For Sale | $89,900 | -66.1% | $32 / Sq Ft |
| 08/08/2020 08/08/20 | Off Market | $265,000 | -- | -- |
| 06/25/2020 06/25/20 | For Sale | $89,900 | -74.2% | $32 / Sq Ft |
| 09/04/2019 09/04/19 | Sold | $348,000 | -4.7% | $124 / Sq Ft |
| 07/22/2019 07/22/19 | Pending | -- | -- | -- |
| 03/05/2019 03/05/19 | For Sale | $365,000 | +37.7% | $130 / Sq Ft |
| 03/19/2018 03/19/18 | Sold | $265,000 | -- | $95 / Sq Ft |
Tax History Compared to Growth
Tax History
| Year | Tax Paid | Tax Assessment Tax Assessment Total Assessment is a certain percentage of the fair market value that is determined by local assessors to be the total taxable value of land and additions on the property. | Land | Improvement |
|---|---|---|---|---|
| 2024 | $1,736 | $90,925 | $17,500 | $73,425 |
| 2022 | $1,736 | $90,925 | $17,500 | $73,425 |
| 2021 | $1,736 | $90,925 | $17,500 | $73,425 |
| 2020 | $1,546 | $90,925 | $17,500 | $73,425 |
| 2019 | $1,546 | $61,375 | $20,450 | $40,925 |
| 2018 | $1,543 | $61,250 | $20,450 | $40,800 |
| 2017 | $1,543 | $61,250 | $20,450 | $40,800 |
| 2016 | $1,543 | $61,250 | $20,450 | $40,800 |
| 2015 | $1,574 | $61,250 | $20,450 | $40,800 |
| 2014 | $1,401 | $54,491 | $0 | $0 |
Agents Affiliated with this Home
-
Hunter Fendley
H
Seller's Agent in 2019
Hunter Fendley
Bungalo
(972) 440-1205
608 Total Sales
-
Bernie Gallerani

Buyer's Agent in 2019
Bernie Gallerani
Bernie Gallerani Real Estate
(615) 437-4952
114 in this area
2,476 Total Sales
-
D
Seller's Agent in 2018
Deborah (Debbie) Burnett
-
Rustin Randall
R
Buyer's Agent in 2018
Rustin Randall
Main Street Renewal LLC
(480) 694-1515
29 in this area
1,336 Total Sales
Map
Source: Realtracs
MLS Number: 1889255
APN: 052D-E-037.00
- 4805 Morgan Dr
- 4416 Churchill Place
- 5024 Lakeridge Dr
- 5032 Twin Lakes Dr
- 202 Tyne Blvd
- 4904 Rainer Dr
- 4837 Matterhorn Dr
- 5307 E Bend Dr
- 5617 Scenic Ridge Dr
- 4893 Rainier Dr
- 310 Boxbury Ct
- 260 Lookout Dr
- 324 Hickory Dr
- 4863 Woodview Dr
- 4861 Quail Run
- 121 Teelia Dr
- 221 Santa Rosa Ct
- 0 Rebel Rd
- 4826 Quail Hollow Dr
- 360 Lakeshore Dr
