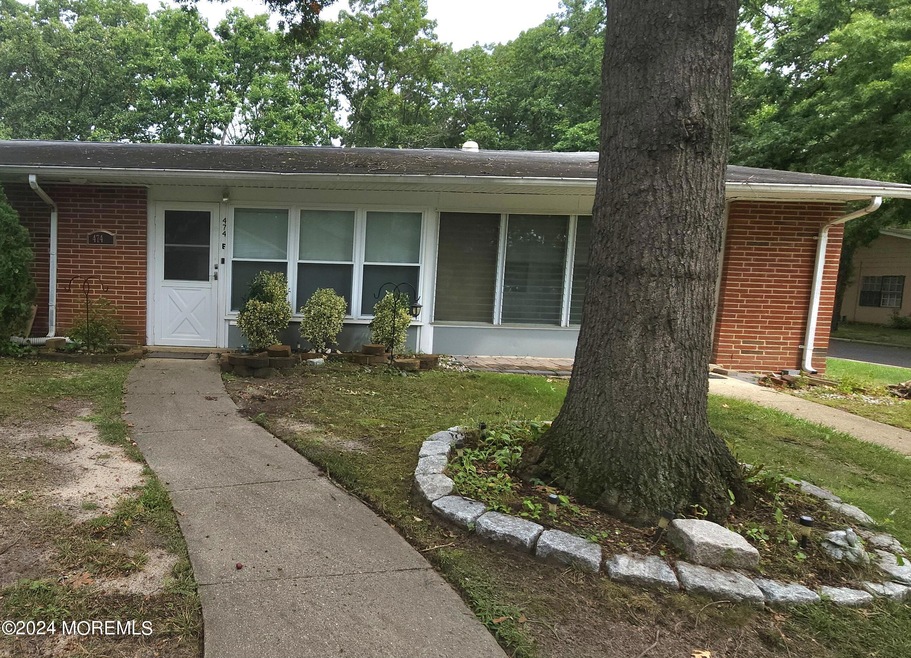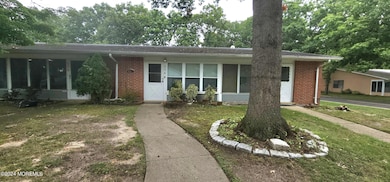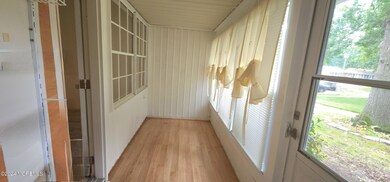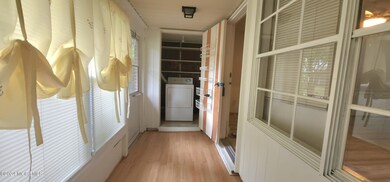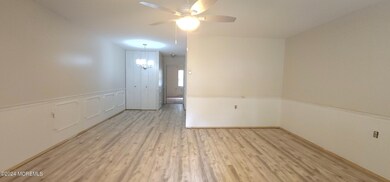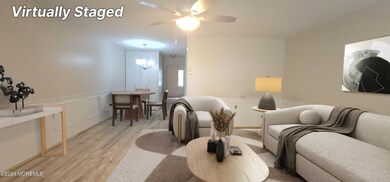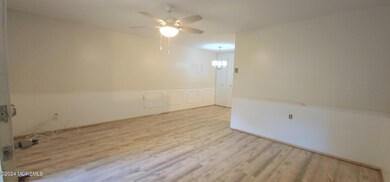
474E Thornbury Ct Unit 474E Lakewood, NJ 08701
Highlights
- Boat Dock
- Basketball Court
- Clubhouse
- Golf Course Community
- Senior Community
- Community Pool
About This Home
As of October 2024Welcome to Original Leisure Village, home of the 7 lakes! This charming Eton Model features 1 bedroom and 1 bath, ready for you to make it your own. Enjoy access to two pools, one heated and both saltwater, along with numerous amenities including two community halls, farming, golfing, bocce ball, shuffleboard, pickleball, and boating. Plus, there are plenty of clubs and activities to keep you engaged and entertained.
Last Agent to Sell the Property
Daunno Realty Services License #2186140 Listed on: 08/21/2024
Property Details
Home Type
- Condominium
Est. Annual Taxes
- $823
Year Built
- Built in 1969
Lot Details
- Landscaped
HOA Fees
- $278 Monthly HOA Fees
Home Design
- Brick Exterior Construction
- Slab Foundation
- Shingle Roof
- Aluminum Siding
Interior Spaces
- 663 Sq Ft Home
- 1-Story Property
- Light Fixtures
- Blinds
Kitchen
- Electric Cooktop
- Stove
Flooring
- Wall to Wall Carpet
- Laminate
Bedrooms and Bathrooms
- 1 Bedroom
- 1 Full Bathroom
Laundry
- Dryer
- Washer
Parking
- 1 Parking Space
- No Garage
- On-Street Parking
- Assigned Parking
Outdoor Features
- Basketball Court
- Enclosed patio or porch
Schools
- Lakewood Middle School
Utilities
- Air Conditioning
- Multiple cooling system units
- Heating Available
- Electric Water Heater
Listing and Financial Details
- Exclusions: Personal Items
- Assessor Parcel Number 15-01248-0000-00474-05
Community Details
Overview
- Senior Community
- Front Yard Maintenance
- Association fees include trash, common area, golf course, lawn maintenance, pool, rec facility, snow removal
- Leisure Village Subdivision, Eton Floorplan
Amenities
- Common Area
- Clubhouse
- Community Center
- Recreation Room
Recreation
- Boat Dock
- Golf Course Community
- Community Basketball Court
- Bocce Ball Court
- Shuffleboard Court
- Community Pool
- Snow Removal
Pet Policy
- Dogs and Cats Allowed
Security
- Security Guard
- Controlled Access
Ownership History
Purchase Details
Home Financials for this Owner
Home Financials are based on the most recent Mortgage that was taken out on this home.Purchase Details
Home Financials for this Owner
Home Financials are based on the most recent Mortgage that was taken out on this home.Purchase Details
Purchase Details
Purchase Details
Home Financials for this Owner
Home Financials are based on the most recent Mortgage that was taken out on this home.Purchase Details
Similar Homes in Lakewood, NJ
Home Values in the Area
Average Home Value in this Area
Purchase History
| Date | Type | Sale Price | Title Company |
|---|---|---|---|
| Deed | $125,500 | Stewart Title | |
| Deed | $54,300 | Victoria Abstract | |
| Sheriffs Deed | $26,000 | None Available | |
| Deed | $229 | -- | |
| Deed | $50,000 | -- | |
| Deed | $25,500 | -- |
Mortgage History
| Date | Status | Loan Amount | Loan Type |
|---|---|---|---|
| Closed | $22,000 | No Value Available | |
| Open | $109,700 | New Conventional | |
| Previous Owner | $52,671 | New Conventional | |
| Previous Owner | $19,300 | Credit Line Revolving | |
| Previous Owner | $45,000 | No Value Available |
Property History
| Date | Event | Price | Change | Sq Ft Price |
|---|---|---|---|---|
| 06/25/2025 06/25/25 | For Sale | $129,000 | +2.8% | $195 / Sq Ft |
| 10/18/2024 10/18/24 | Sold | $125,500 | +0.4% | $189 / Sq Ft |
| 09/11/2024 09/11/24 | Pending | -- | -- | -- |
| 08/21/2024 08/21/24 | For Sale | $125,000 | -- | $189 / Sq Ft |
Tax History Compared to Growth
Tax History
| Year | Tax Paid | Tax Assessment Tax Assessment Total Assessment is a certain percentage of the fair market value that is determined by local assessors to be the total taxable value of land and additions on the property. | Land | Improvement |
|---|---|---|---|---|
| 2024 | $823 | $34,800 | $10,000 | $24,800 |
| 2023 | $794 | $34,800 | $10,000 | $24,800 |
| 2022 | $794 | $34,800 | $10,000 | $24,800 |
| 2021 | $793 | $34,800 | $10,000 | $24,800 |
| 2020 | $791 | $34,800 | $10,000 | $24,800 |
| 2019 | $761 | $34,800 | $10,000 | $24,800 |
| 2018 | $735 | $34,800 | $10,000 | $24,800 |
| 2017 | $714 | $34,800 | $10,000 | $24,800 |
| 2016 | $659 | $22,500 | $5,000 | $17,500 |
| 2015 | $638 | $22,500 | $5,000 | $17,500 |
| 2014 | $605 | $22,500 | $5,000 | $17,500 |
Agents Affiliated with this Home
-
Mary Bianchi

Seller's Agent in 2025
Mary Bianchi
Realty One Group Emerge
(732) 684-9758
8 in this area
190 Total Sales
-
Cynthia Belcher
C
Seller's Agent in 2024
Cynthia Belcher
Daunno Realty Services
(732) 255-8989
10 in this area
17 Total Sales
Map
Source: MOREMLS (Monmouth Ocean Regional REALTORS®)
MLS Number: 22424206
APN: 15-01248-0000-00474-05-C100E
- 474F Thornbury Ct
- 472B Thornbury Ct
- 482C Thornbury Ct Unit 482C
- 470 Thornbury Ct Unit F
- 470F Thornbury Ct Unit 470F
- 137 Ronald Rd
- 1418 Jeffrey St
- 107 Ronald Rd
- 538C Portsmouth Dr Unit 538C
- 496A Thornbury Ct
- 529B Portsmouth Dr Unit B
- 455B Portsmouth Dr
- 452A Portsmouth Dr Unit 1001
- 404B Picardy Ct Unit A
- 392 Picardy Ct Unit B
- 402 Picardy Ct Unit B
- 2334 Agincourt Rd
- 2331 Kira Ct
- 387C Chatham Ct Unit 387C
- 2299 Kira Ct
