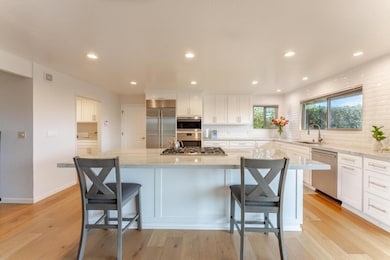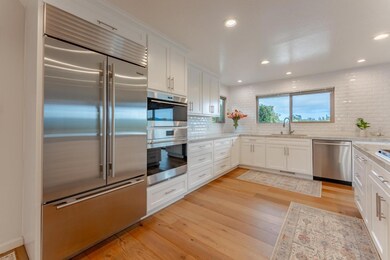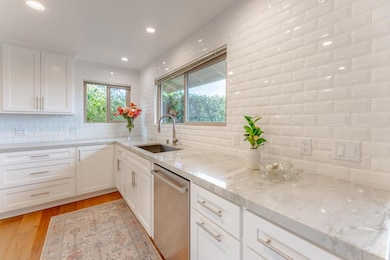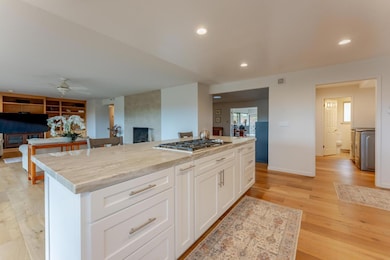
475 Brown Rd San Juan Bautista, CA 95045
Estimated payment $9,400/month
Highlights
- Horse Property
- View of Hills
- Deck
- 6.61 Acre Lot
- Fireplace in Primary Bedroom
- Recreation Room
About This Home
Las Brisas Ranch.. Where Bay Area convenience meets country serenity. This gated 6.61-acre estate in San Juan Bautista offers sweeping panoramic views and the freedom to live life at your pace with usable land, and versatile living spaces. The beautifully updated main home features engineered hardwood floors, three fireplaces, and a chef's kitchen with quartz countertops, custom cabinetry, and high-end built-in appliances. The detached guest house includes vaulted ceilings, hardwood floors, and a full kitchen, ideal for extended family, guests, or remote work. Outdoor living shines with a large wood deck, patio room, and paver patio overlooking peaceful pastures. The property is fenced and cross-fenced, with a great gallon per minute private well, two separate septic systems and Duel PG&E meters. Propane generator. Additional features include a security gate, sun tunnels, dual-pane windows, raised-panel doors, ceiling fans, and storage for toys. The land is ideal for horses, vineyards, gardening, recreation or simply enjoying wide open space with fresh air. A rare opportunity to own a private retreat with modern upgrades and timeless country charm. Conveniently located near downtown San Juan Bautista, the Monterey Bay coastline, and the Bay Area.
Open House Schedule
-
Sunday, September 07, 20252:00 to 4:00 pm9/7/2025 2:00:00 PM +00:009/7/2025 4:00:00 PM +00:00Come tour Las Brisas Ranch—an updated 6.61-acre estate with stunning views, a guest house, and open space to roam. Don’t miss this country gem near the Bay Area and the Coast! Rates are dropping soon! Move fast now, brag later. Free wine Bottle!Add to Calendar
Home Details
Home Type
- Single Family
Est. Annual Taxes
- $9,002
Year Built
- Built in 1979
Lot Details
- 6.61 Acre Lot
- Security Fence
- Gated Home
- Cross Fenced
- Wood Fence
- Barbed Wire
- Grass Covered Lot
Parking
- 2 Car Garage
- 1 Carport Space
- Electric Gate
- Guest Parking
Property Views
- Hills
- Neighborhood
Home Design
- Pillar, Post or Pier Foundation
- Wood Frame Construction
- Composition Roof
- Concrete Perimeter Foundation
Interior Spaces
- 2,610 Sq Ft Home
- 1-Story Property
- Entertainment System
- Ceiling Fan
- Skylights
- Wood Burning Fireplace
- Family Room with Fireplace
- 3 Fireplaces
- Living Room with Fireplace
- Dining Area
- Den
- Recreation Room
Kitchen
- Open to Family Room
- Built-In Self-Cleaning Oven
- Gas Cooktop
- Microwave
- Freezer
- Ice Maker
- Dishwasher
- Kitchen Island
- Stone Countertops
- Disposal
Flooring
- Wood
- Carpet
- Tile
Bedrooms and Bathrooms
- 3 Bedrooms
- Fireplace in Primary Bedroom
- Walk-In Closet
- Bathroom on Main Level
- 3 Full Bathrooms
- Bathtub with Shower
- Bathtub Includes Tile Surround
- Garden Bath
- Walk-in Shower
Laundry
- Laundry in Utility Room
- Dryer
- Washer
- Laundry Tub
Home Security
- Monitored
- Fire and Smoke Detector
Outdoor Features
- Horse Property
- Deck
- Shed
Farming
- Pasture
Utilities
- Forced Air Heating and Cooling System
- Vented Exhaust Fan
- Heating System Uses Propane
- Power Generator
- Propane
- Water Filtration System
- Water Storage
- Well
- Septic Tank
- Satellite Dish
Community Details
- Courtyard
Listing and Financial Details
- Assessor Parcel Number 011-230-026-000
Map
Home Values in the Area
Average Home Value in this Area
Tax History
| Year | Tax Paid | Tax Assessment Tax Assessment Total Assessment is a certain percentage of the fair market value that is determined by local assessors to be the total taxable value of land and additions on the property. | Land | Improvement |
|---|---|---|---|---|
| 2025 | $9,002 | $823,058 | $305,705 | $517,353 |
| 2023 | $9,002 | $791,099 | $293,835 | $497,264 |
| 2022 | $8,675 | $775,588 | $288,074 | $487,514 |
| 2021 | $8,713 | $760,381 | $282,426 | $477,955 |
| 2020 | $8,676 | $752,586 | $279,531 | $473,055 |
| 2019 | $8,166 | $737,830 | $274,050 | $463,780 |
| 2018 | $7,847 | $723,364 | $268,677 | $454,687 |
| 2017 | $7,171 | $660,000 | $258,000 | $402,000 |
| 2016 | $6,517 | $599,366 | $254,366 | $345,000 |
| 2015 | $6,002 | $551,384 | $249,384 | $302,000 |
| 2014 | $5,611 | $513,257 | $248,257 | $265,000 |
Property History
| Date | Event | Price | Change | Sq Ft Price |
|---|---|---|---|---|
| 07/17/2025 07/17/25 | For Sale | $1,599,999 | -- | $613 / Sq Ft |
Purchase History
| Date | Type | Sale Price | Title Company |
|---|---|---|---|
| Interfamily Deed Transfer | -- | None Available | |
| Interfamily Deed Transfer | -- | Amrock Llc | |
| Interfamily Deed Transfer | -- | None Available | |
| Interfamily Deed Transfer | -- | None Available | |
| Interfamily Deed Transfer | -- | None Available | |
| Interfamily Deed Transfer | -- | None Available | |
| Interfamily Deed Transfer | -- | Accommodation | |
| Interfamily Deed Transfer | -- | Orange Coast Title | |
| Interfamily Deed Transfer | -- | None Available | |
| Interfamily Deed Transfer | -- | None Available | |
| Interfamily Deed Transfer | -- | None Available |
Mortgage History
| Date | Status | Loan Amount | Loan Type |
|---|---|---|---|
| Previous Owner | $446,991 | New Conventional | |
| Previous Owner | $445,200 | Adjustable Rate Mortgage/ARM | |
| Previous Owner | $448,525 | New Conventional | |
| Previous Owner | $461,275 | New Conventional | |
| Previous Owner | $481,750 | New Conventional | |
| Previous Owner | $450,000 | Negative Amortization | |
| Previous Owner | $410,000 | Unknown |
Similar Homes in San Juan Bautista, CA
Source: MLSListings
MLS Number: ML82014212
APN: 011-230-026-000
- 443A Alexander Ln
- 60 Brown Rd
- 363 Orchard Hill Rd
- 281 School Rd
- 600 Rocks Rd
- 2545 School Rd
- 530 Payne Rd
- 250 Old Chittenden Rd
- 739 Snyder Ave
- 575 Snyder Ave
- 4020 San Juan Hwy
- 358 Seely Ave
- 14 Vía Serra
- 5 Church St Unit 5
- 46 Church St
- 70 Corey Rd
- 71 Corey Rd
- 1860 Salinas Rd
- 19378 Oak Ridge Dr
- 2710 Summerland Rd
- 496 Carr Ave Unit Studio A
- 273 Copperleaf Ln
- 16 Porter Dr Unit C
- 404 Hidden Valley Rd
- 6420 Godani St
- 1335 W Luchessa Ave
- 200 E 10th St
- 370 Bridgevale Rd
- 7562 Edinburgh Way
- 7604 Los Padres Ct
- 48 College Rd
- 56 Wilkie Ave
- 985 Montebello Dr
- 111 Lewis St
- 1520 Hecker Pass Hwy
- 766 1st St
- 975 1st St
- 8195 Westwood Dr
- 8200 Kern Ave
- 7305 Furlong Ave






